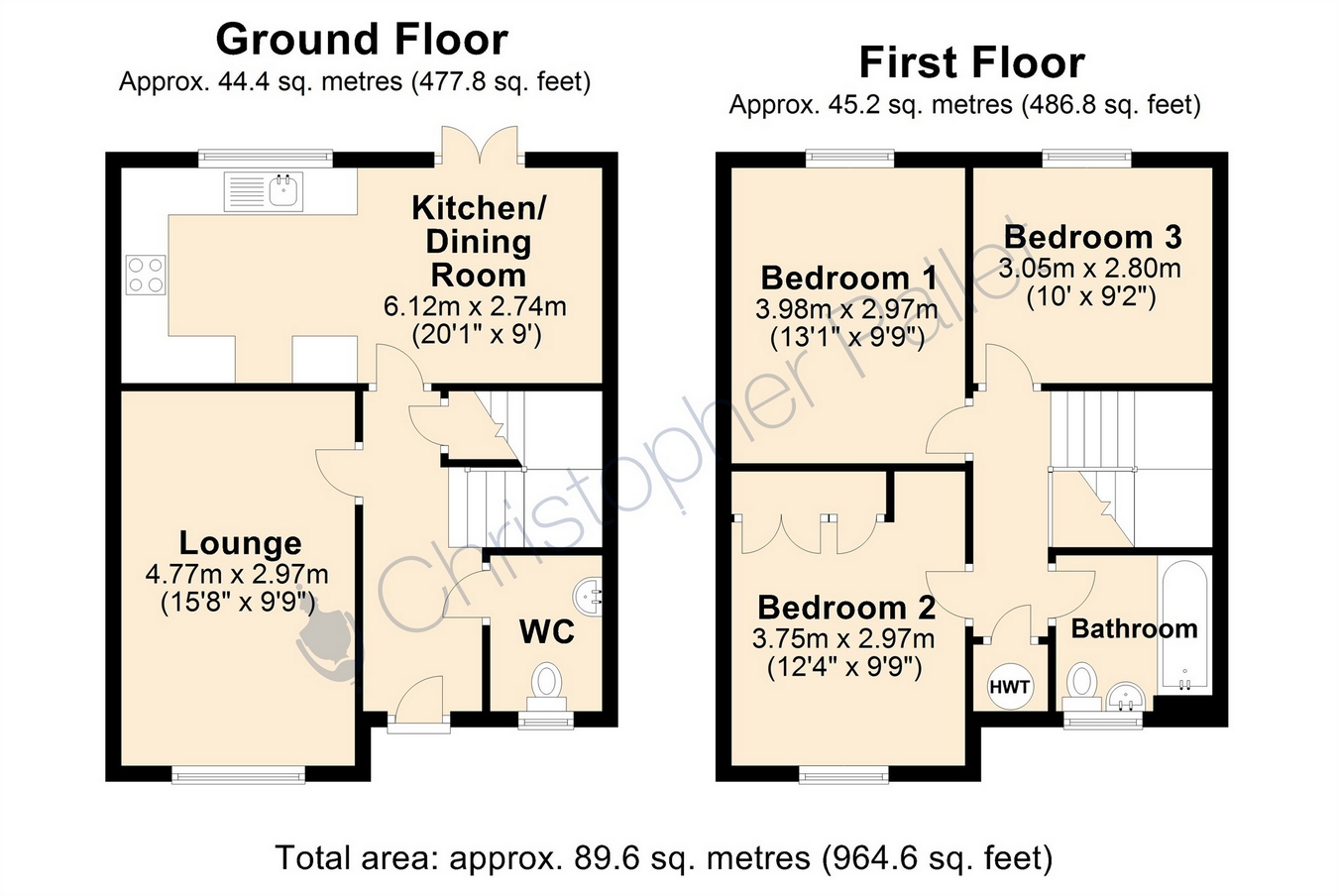Semi-detached house for sale in Aylesbury HP17, 3 Bedroom
Quick Summary
- Property Type:
- Semi-detached house
- Status:
- For sale
- Price
- £ 82,500
- Beds:
- 3
- County
- Buckinghamshire
- Town
- Aylesbury
- Outcode
- HP17
- Location
- Lee Crescent, Stone, Buckinghamshire HP17
- Marketed By:
- Christopher Pallet
- Posted
- 2018-11-09
- HP17 Rating:
- More Info?
- Please contact Christopher Pallet on 01296 537932 or Request Details
Property Description
Key features:
- 25% Shared Ownership
- Three Bedroom
- Cloakroom
- Driveway parking
- Enclosed Garden
- Gas Central Heating To Radiators
Full description:
A semi detached property built approximately 7 years ago, in a pleasant village cul de sac and available on the shared ownership scheme. The accommodation comprises entrance hall, cloakroom, lounge, kitchen/diner, landing, three bedrooms and bathroom. There is also gas central heating to radiators, double glazing, an enclosed garden and driveway parking.
Local connections required. Buyer must live or work within the Aylesbury Vale or have family in the area. Call for details and clarification
Application, financial affordability assessment and local council approval required. Rent for remaining 75% share is £417.87pm and there is a service charge and building insurance of 18.27pm.
Proceed out of Aylesbury on the A418 Oxford Road. Continue to the village of Stone and then take the first left in to Western Avenue. Lee Crescent is the second right
Accommodation
On The Ground Floor
The front door opens to the entrance hall with stairs rising to the first floor and door to the cloakroom with WC and hand basin. The lounge has a window to the front and there is a good size full width kitchen/diner in defined areas with range of built in storage units at floor and eye level and integrated stainless steel oven and hob with cooker hood over. There is a window to the rear and a dining area with space for table and chairs and French doors providing access to the garden.
On The First Floor
The stairs rise and turn to the landing. There are three good size bedroom with bedrooms one and three overlooking the rear garden and bedroom two facing the front with built in wardrobes. There is a bathroom with a smart white suite
Outside
There is an open plan frontage and block paved drive to the side providing parking for two cars and gated side access to an enclosed rear garden with lawn and patio areas.
Property Location
Marketed by Christopher Pallet
Disclaimer Property descriptions and related information displayed on this page are marketing materials provided by Christopher Pallet. estateagents365.uk does not warrant or accept any responsibility for the accuracy or completeness of the property descriptions or related information provided here and they do not constitute property particulars. Please contact Christopher Pallet for full details and further information.


