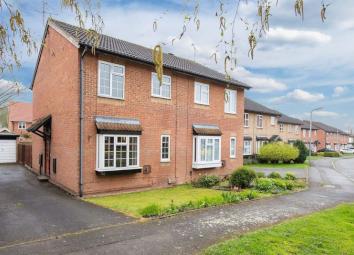Semi-detached house for sale in Aylesbury HP21, 3 Bedroom
Quick Summary
- Property Type:
- Semi-detached house
- Status:
- For sale
- Price
- £ 285,000
- Beds:
- 3
- Baths:
- 1
- Recepts:
- 1
- County
- Buckinghamshire
- Town
- Aylesbury
- Outcode
- HP21
- Location
- Isis Close, Aylesbury HP21
- Marketed By:
- Michael Anthony
- Posted
- 2019-05-02
- HP21 Rating:
- More Info?
- Please contact Michael Anthony on 01296 455531 or Request Details
Property Description
Michael Anthony are pleased to offer this three bedroom semi detached family home set on the popular Hawkslade development. The property is set within walking distance to local schools, amenities and Stoke Mandeville hospital. The accommodation comprises entrance hall, lounge, kitchen/diner, three bedrooms, bathroom, south facing rear garden and driveway parking leading to single garage. Call for further information or to arrange a viewing.
Entrance
Door to entrance hall.
Entrance Hall
Stairs to first floor, doors to all rooms.
Lounge (16' 0'' x 10' 7'' (4.87m x 3.22m))
Two UPVC double glazed windows to front aspect. Radiator, television point, inset gas fireplace (cable television).
Kitchen/Diner (16' 0'' x 10' 5'' (4.87m x 3.17m))
UPVC double glazed window to rear aspect, UPVC double glazed french doors to rear garden. Range of base and eye level units with roll top work surface, plumbing for washing machine and dishwasher, space for fridge/freezer, fitted four ring gas hob with extractor fan over, built in double electric oven, radiator, tiled floor, one and a half single drainer sink with mixer tap, understairs storage cupboard, wall mounted gas boiler.
Landing
Doors to all rooms, radiator, door to airing cupboard, access to part boarded loft with fitted ladder.
Bedroom One (10' 7'' x 9' 9'' (3.22m x 2.97m))
UPVC double glazed window to rear aspect. Radiator, built in wardrobe.
Bedroom Two (10' 11'' x 10' 10'' (3.32m x 3.30m))
UPVC double glazed window to front aspect. Radiator, built in cupboard.
Bedroom Three (7' 9'' x 6' 10'' (2.36m x 2.08m))
UPVC double glazed window to front aspect. Radiator.
Bathroom
Frosted UPVC double glazed window to rear aspect. Radiator, pedestal wash hand basin with mixer tap, low level w.C. Panelled bath with shower attachment over, part tiled walls.
Outside
Garage & Parking
Driveway providing parking for several vehicles leading to the single garage with metal up and over door with power and lighting.
Front Garden
Laid to lawn.
Rear Garden
South facing rear garden enclosed by timber fencing, gated side access, laid to lawn with decking area, courtesy door to garage.
Property Location
Marketed by Michael Anthony
Disclaimer Property descriptions and related information displayed on this page are marketing materials provided by Michael Anthony. estateagents365.uk does not warrant or accept any responsibility for the accuracy or completeness of the property descriptions or related information provided here and they do not constitute property particulars. Please contact Michael Anthony for full details and further information.


