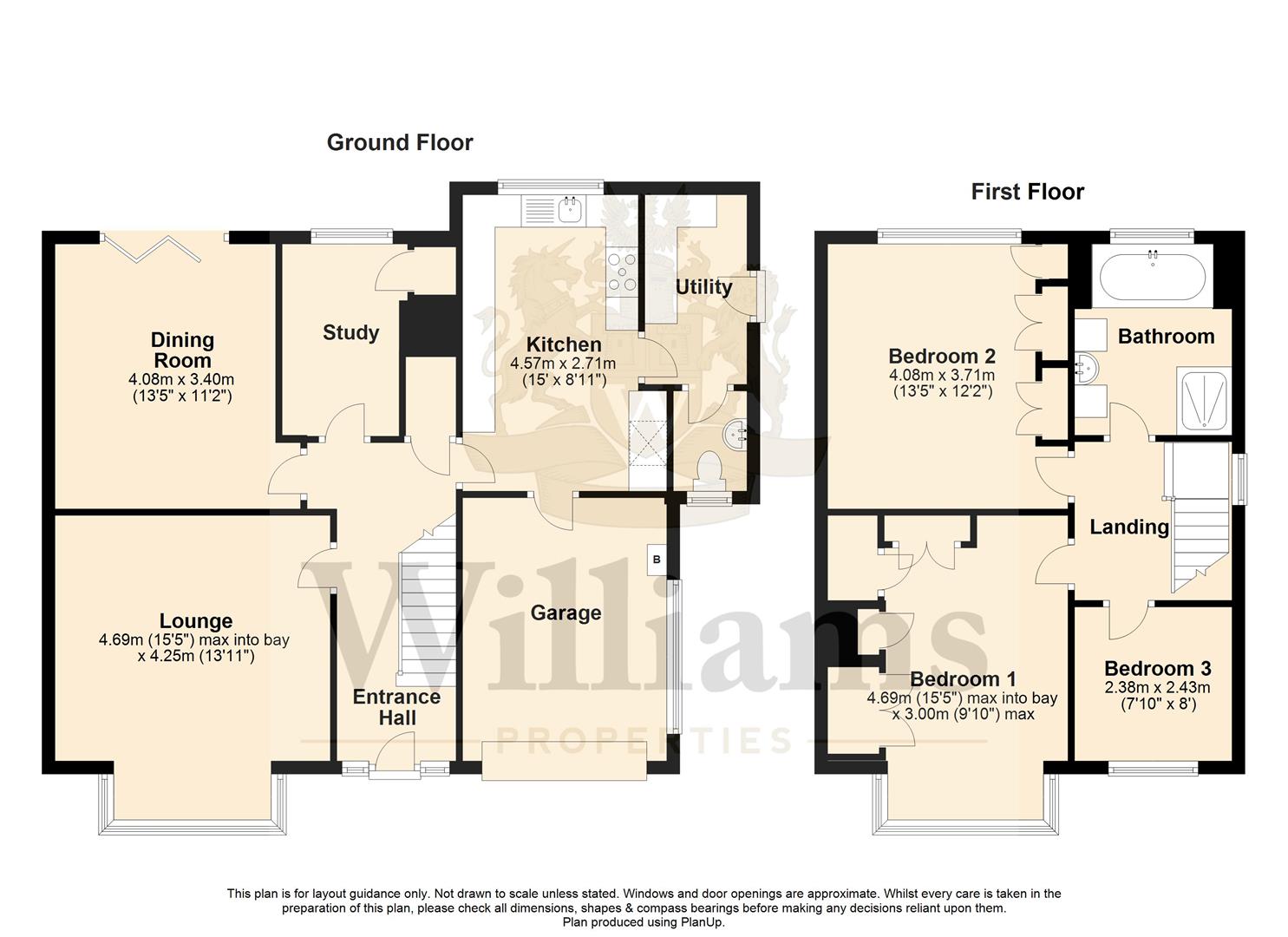Semi-detached house for sale in Aylesbury HP22, 3 Bedroom
Quick Summary
- Property Type:
- Semi-detached house
- Status:
- For sale
- Price
- £ 500,000
- Beds:
- 3
- Baths:
- 2
- Recepts:
- 2
- County
- Buckinghamshire
- Town
- Aylesbury
- Outcode
- HP22
- Location
- Aston Clinton Road, Weston Turville, Aylesbury HP22
- Marketed By:
- Williams
- Posted
- 2024-04-29
- HP22 Rating:
- More Info?
- Please contact Williams on 01296 537935 or Request Details
Property Description
A stunning example of a modernised period home, offering spacious living accommodations in a superb part of Aylesbury. This three bedroom semi-detached home comprises of lounge, dining room, study, kitchen, utility room and cloakroom to the ground floor, and three bedrooms and a bathroom suite to the first floor. Outside, there is a large driveway to the front, garage and spacious enclosed rear garden. Overall, viewing is strongly advised on this ideal family home.
Position
The property is located near to Weston Turville, a popular village which lies almost midway between the market town of Wendover and the county town of Aylesbury. This popular village offers local shops which cater for most day-to-day needs. There is also a local school, three public houses, a rugby club, popular golf club and nearby reservoir for sailing and angling. There is a choice of railway stations at either Wendover or Stoke Mandeville for London, Marylebone or from Tring station for London, Euston. The county town of Aylesbury is approximately three miles distant providing a good range of shopping and entertainment facilities, together with Grammar Schools. The A41 offers a swift connection with the M25.
Local Authority
Aylesbury Vale District Council
Council Tax
Band E
Services
All main services available
Entrance Hall
Entrance via front door into main hallway, with stairs rising to the first floor and doors leading to the lounge, dining room, study and kitchen. Further door to storage cupboard.
Lounge
Lounge to the front of the property and with carpet laid to floor and spotlighting to ceiling, wall mounted radiator panel, fireplace, window to the front aspect and space for a three piece suite and other furniture.
Dining Room
Dining room consisting of wood effect laminate laid to floor and lighting and coving to ceiling, with bi-fold doors opening to the rear garden, and space for a large dining table and chairs.
Study
Study featuring a storage cupboard, window to the rear aspect and wall mounted radiator. Space for a range of different furniture.
Kitchen
Modern fitted kitchen featuring a range of base and wall mounted units, roll top work top, inset sink with draining board and mixer tap, LED lighting under the units, two Neff ovens, Neff dishwasher, Neff induction hob, boiling water tap and water softener, with window to the rear aspect and spotlighting to ceiling. Doors into the garage and leading to utility room and downstairs cloakroom.
Utility Room And Cloakroom
Utility room comprising of base units, space for white goods and a door leading to the rear garden. Cloakroom comprising of low level WC and hand wash basin, with window to the front aspect.
First Floor
Carpeted stairs rising from the ground floor to the first floor landing, with doors off to all three bedrooms and the main bathroom.
Bedroom One
Main bedroom comprising of carpet laid to floor and lighting to ceiling, with a large bay window to the front aspect, wall mounted radiator panel, air conditioning unit to ceiling, set of fitted wardrobes and space for at least a double bed and other bedroom furniture.
Bedroom Two
Bedroom two comprising of carpet laid to floor and lighting to ceiling, with window to the rear aspect, wall mounted radiator panel, set of fitted wardrobes, space for at least a double bed and other furniture.
Bedroom Three
Bedroom three comprising of carpet laid to floor and lighting to ceiling, with window to the front, radiator and space for a bed and other furniture.
Family Bathroom
Modernised four piece bathroom suite comprising of bathtub, enclosed shower stall, hand wash basin and low level WC, with window to the rear garden, spotlighting and tiling to walls.
Rear Garden
Spacious garden to the rear of the property, consisting of a patio area rising to an expanse of lawn, with a path to the centre, fishpond and flower beds to one side and fully enclosed.
Driveway And Garage
Large gravelled driveway to the front of the property, that can accommodate several vehicles. There is a garage that is accessible from the inside of the property which features an insulated door to the front of it.
Buyer Notes
In line with current aml legislation, all prospective buyers will be asked to provide identification documentation and we would ask for your co-operation in order that there will be no delay in agreeing the sale.
Property Location
Marketed by Williams
Disclaimer Property descriptions and related information displayed on this page are marketing materials provided by Williams. estateagents365.uk does not warrant or accept any responsibility for the accuracy or completeness of the property descriptions or related information provided here and they do not constitute property particulars. Please contact Williams for full details and further information.


