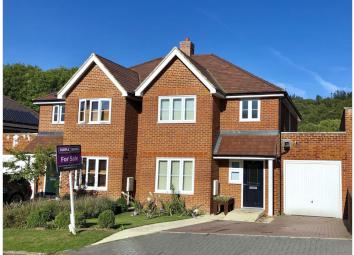Semi-detached house for sale in Aylesbury HP22, 3 Bedroom
Quick Summary
- Property Type:
- Semi-detached house
- Status:
- For sale
- Price
- £ 475,000
- Beds:
- 3
- Baths:
- 2
- Recepts:
- 2
- County
- Buckinghamshire
- Town
- Aylesbury
- Outcode
- HP22
- Location
- Lambe Road, Wendover HP22
- Marketed By:
- Purplebricks, Head Office
- Posted
- 2024-04-29
- HP22 Rating:
- More Info?
- Please contact Purplebricks, Head Office on 024 7511 8874 or Request Details
Property Description
***spacious semi-detached***large open-plan kitchen / diner***en-suite to master***garage & driveway***underfloor heating throughout downstairs***large patio***solar panels***
A spacious home in an enviable location being just a short distance away from Wendover Woods, and within easy reach of the village centre and its wide range of amenities. It is also ideally located for excellent transport links including access to the A41 / M25, and rail stations at Wendover, Tring and Stoke Mandeville.
Ground floor accommodation includes hall, cloakroom, living room, kitchen / diner, utility room and access to garage. Upstairs there are three bedrooms (with en-suite to master) and a bathroom.
Outside there is an enclosed garden with a large patio area to the rear, and a wide block-paved driveway leads to a single garage at the front.
Built in 2014, this property benefits from the remainder of a 10 year guarantee.
Hall
A spacious entrance greets you when you enter the property, with stairs to the upper floor, an under-stairs storage cupboard, and wheelchair friendly access to the ground floor rooms.
Downstairs Cloakroom
6'10" x 4'8"
Suite comprises a close-coupled WC and a pedestal wash hand basin with mixer tap.
Living Room
16'5" (max) x 12'3" (max)
A bay window to the front aspect.
Kitchen / Diner
22'1" x 9'11"
Appliances include a built-in gas hob with double oven and extractor, and integrated fridge / freezer and dishwasher. French doors open to the rear garden.
Utility Room
9'11" x 5'11"
Space / plumbing for several appliances, a door opens to the rear garden, and a further door opens to the garage.
Landing
A built-in airing cupboard houses a pressurised water system, and a loft access hatch (the loft is part-boarded and has light and power).
Master Bedroom
14'6" (max) x 10'4"
Built-in wardrobes with sliding mirror doors, a door to the en-suite, and a bay window to the front aspect.
En-Suite Shower Room
8' (max) x 7'2" (max)
Suite comprises a WC with concealed cistern, a half-inset wash hand basin with mixer tap and storage under, a large shower cubicle, and a heated towel rail.
Bedroom Two
10'2" x 9'
Built-in wardrobes with sliding mirror doors, and a window to the rear aspect.
Bedroom Three
10' x 8'3"
A window to the rear aspect. Large enough for a double bed.
Bathroom
6'10" x 6'10"
Suite comprises a WC with concealed cistern, a half-inset wash hand basin with mixer tap and storage under, a panel bath with mixer tap and shower attachment, and a heated towel rail.
Garden
An enclosed rear garden laid mainly to lawn, and with a large paved patio area.
Garage
16'5" x 8'8"
A single garage with up-and-over door, and with light and power.
Driveway
Block-paved and with ample space for two vehicles.
Property Location
Marketed by Purplebricks, Head Office
Disclaimer Property descriptions and related information displayed on this page are marketing materials provided by Purplebricks, Head Office. estateagents365.uk does not warrant or accept any responsibility for the accuracy or completeness of the property descriptions or related information provided here and they do not constitute property particulars. Please contact Purplebricks, Head Office for full details and further information.


