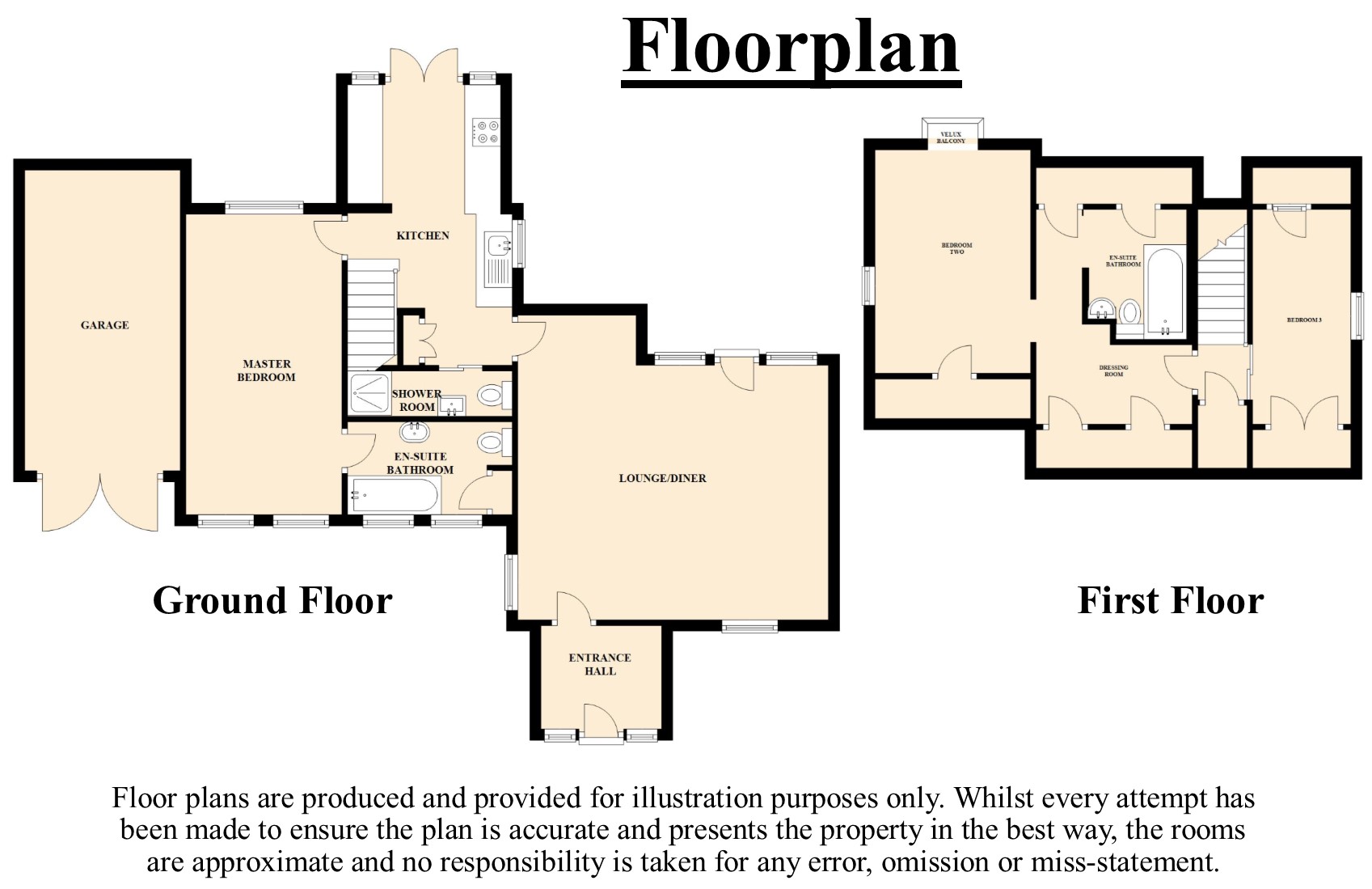Semi-detached house for sale in Aylesbury HP22, 3 Bedroom
Quick Summary
- Property Type:
- Semi-detached house
- Status:
- For sale
- Price
- £ 585,000
- Beds:
- 3
- Baths:
- 3
- Recepts:
- 1
- County
- Buckinghamshire
- Town
- Aylesbury
- Outcode
- HP22
- Location
- Bushmead Road, Whitchurch HP22
- Marketed By:
- Purfect Properties
- Posted
- 2024-04-30
- HP22 Rating:
- More Info?
- Please contact Purfect Properties on 01296 537936 or Request Details
Property Description
Entrance Hall 7'01 x 6'01
Double glazed composite black door to front aspect. Down lights. Natural sandstone flags to floor.
Downstairs Shower Room
Low level W/C. Wash hand basin set in vanity unit. Chrome heated towel rail.
Lounge/ Diner 18'03 x 17'11
Three double glazed windows to front and side aspects. French door to rear aspect. Modern electric slimline wall mounted fire. TV point. Telephone point. Radiator. Natural sandstone flags to floor.
Kitchen 16'06 x 9'08
Fitted kitchen with wall and base units. Roll top work surfaces with upstands. Double glazed French door to rear garden. One bowl stainless steel sink drainer. Eye level integrated electric oven. Electric four ring induction hob. Integrated extractor. Integrated washing machine. Integrated dishwasher. Integrated fridge. Integrated freezer. Camaro tiles to floor.
Bedroom One 17'08 x 9'02
Double glazed window to front and rear aspects. Radiator. Carpet to floor.
En-suite
Two frosted double glazed windows to front aspect. Bath with mixer tap. Shower attachment. Wash hand basin set in vanity unit. Low level W/C. Tiled to all water sensitive areas. Slip resistant vinyl to floor.
First floor
Bedroom Two 12'05 x 9'04
Double glazed window to rear aspect. Radiator. Vaulted ceilings. Eave storage access. Carpet to floor.
En-Suite
Bath with mixer tap and shower attachment over. Shower screen. Wash hand basin set in vanity unit. Low level W/C. Fully tiled. Fitted mirror with backlight. Non slip vinyl flooring.
Bedroom Three 13'03 x 6 '03
Double glazed window to rear aspect. Velux window. Radiator. Carpet to floor.
Outbuilding 17'05 x 13'02
Double glazed windows to front aspect. Power and light. Carpet tiles to floor with further safety slip resistant flooring.
Gated Front Garden
Driveway to front door for at least four cars. Side gate access. Mature topiary to front driveway.
Rear Garden
Mainly laid to lawn. Stepping stone pathway to patio area and outbuilding / gymnasium. Extensive, mature shrub and floral borders. Close boarded 6' fence to right hand side, left hand side and rear.
Floor plans are produced and provided for illustration purposes only. Whilst every attempt has been made to ensure the plan is accurate and presents the property in the best way, the rooms are approximate and no responsibility is taken for any error, omission or miss-statement.
Important notice
For clarification we wish to inform prospective purchasers that we have prepared these sales particulars as a general guide. We have not carried out a detailed survey, not tested the services, appliances and specific fittings. Room sizes should not be relied upon for carpets and furnishings.
Money Laundering Regulations
Intending purchasers will be asked to produce two forms of identification documents and we would ask for your prompt co-operation in order that there will be no delay in agreeing the sale.
Viewing
Strictly by appointment only through the vendors selling agent:
Purfect properties
Property Location
Marketed by Purfect Properties
Disclaimer Property descriptions and related information displayed on this page are marketing materials provided by Purfect Properties. estateagents365.uk does not warrant or accept any responsibility for the accuracy or completeness of the property descriptions or related information provided here and they do not constitute property particulars. Please contact Purfect Properties for full details and further information.


