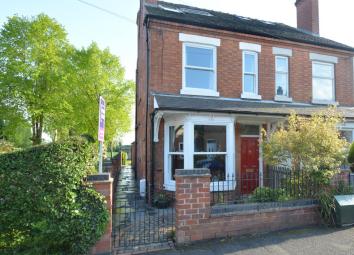Semi-detached house for sale in Ashby-De-La-Zouch LE65, 4 Bedroom
Quick Summary
- Property Type:
- Semi-detached house
- Status:
- For sale
- Price
- £ 325,000
- Beds:
- 4
- Baths:
- 1
- Recepts:
- 2
- County
- Leicestershire
- Town
- Ashby-De-La-Zouch
- Outcode
- LE65
- Location
- Avenue Road, Ashby-De-La-Zouch LE65
- Marketed By:
- Purplebricks, Head Office
- Posted
- 2024-04-18
- LE65 Rating:
- More Info?
- Please contact Purplebricks, Head Office on 024 7511 8874 or Request Details
Property Description
This beautifully presented semi-detached family home is set in a highly sought after location and situated within walking distance of the town centre of Ashby and all of its local amenities. It backs on to Western Park and is a two minute walk from a highly-rated primary school.
The family home still has many of its original features, such as high ceilings and fireplaces, but has been modernised to a high standard.
Set over three floors this property really is a hidden gem and viewings are a must to appreciate the size and beauty that this great home has to offer.
In brief the property comprises: Lounge, sitting room, downstairs WC, extended kitchen/dining area,
two bedrooms and a family bathroom to the first floor and two smaller bedrooms to the second floor.
The property also boasts rear views over Western Park and a good size garden with a large shed, ideal for a home office or storage.
Do not miss out and arrange your viewing today!
Ground Floor
This property can be entered via either the front or side door.
Entering via the front door into the lounge there is a lovely bay window, solid oak shelving and a log burner.
The sitting room is the middle room and has a useful under the stairs storage cupboard, oak shelving and windows to the side and rear of the property, allowing in ample natural light.
The kitchen/dining area is a main focal point of this home. There are plenty of wall and base units, a built in neff oven/microwave, dishwasher, tall fridge, two under counter freezers and a dryer. There is a Smeg gas hob/double oven with extractor and space and plumbing for a washing machine.
The dining area of the room has patio doors and three skylights allowing lots of natural light.
First Floor
The first floor landing opens out into two bedrooms and a family bathroom.
The master bedroom has two windows to the front of the property and newly built-in wardrobes allowing considerable storage space.
Bedroom two is to the rear of the property and is of an equally good size.
The spacious family bathroom offers a white four piece suite including a large corner shower cubicle, free standing bath, wash basin and WC. There is window to the rear and waxed oak floorboards.
Second Floor
The second floor landing provides access to two smaller bedrooms and a custom-built book case.
Each is similar in size and has two skylights providing fresh air and natural light.
The bedroom to the front has a high, built-in bed to make the most of the floor space.
Both rooms are ideal for bedrooms or home office.
Outside
Cast iron gate access leads to both the front and side doors of this property.
The side door is complemented by a courtyard area ideal for alfresco dining and has a very welcoming feel.
To the rear there is a good size garden which is mainly laid to lawn with two patio areas.
To the top of the garden there is a very large, solidly-constructed, timber-framed shed that benefits from power and lighting. This would be ideal as a workshop or home office.
Local Area
The bustling market town of Ashby de la Zouch is situated within the heart of the National Forest and offers a wide range of quality amenities including excellent schools, shops, restaurants, bars and leisure facilities.
The M42 motorway is easily accessed along with major cities including Nottingham, Derby, Leicester, Coventry and Birmingham.
East Midlands airport is a 25 minute drive and the local train stations of Tamworth and East Midlands Parkway are also only a short drive away.
Property Location
Marketed by Purplebricks, Head Office
Disclaimer Property descriptions and related information displayed on this page are marketing materials provided by Purplebricks, Head Office. estateagents365.uk does not warrant or accept any responsibility for the accuracy or completeness of the property descriptions or related information provided here and they do not constitute property particulars. Please contact Purplebricks, Head Office for full details and further information.


