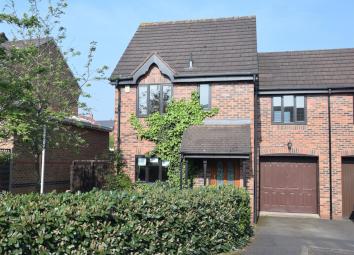Semi-detached house for sale in Ashby-De-La-Zouch LE65, 3 Bedroom
Quick Summary
- Property Type:
- Semi-detached house
- Status:
- For sale
- Price
- £ 200,000
- Beds:
- 3
- Baths:
- 1
- Recepts:
- 1
- County
- Leicestershire
- Town
- Ashby-De-La-Zouch
- Outcode
- LE65
- Location
- Westminster Way, Ashby-De-La-Zouch LE65
- Marketed By:
- Andrew Johnson & Company
- Posted
- 2024-04-18
- LE65 Rating:
- More Info?
- Please contact Andrew Johnson & Company on 01530 658935 or Request Details
Property Description
No upward chain.
A delightful three bedroom family home with re-fitted kitchen/dining room and bathroom and three generously proportioned bedrooms. The property offers a kitchen/dining room and sitting room; low maintenance gardens with patio area; integrated single garage. Early viewing is recommended in order to avoid disappointment
Ashby De La Zouch
The historic market town of Ashby de la Zouch has links back to Roman times. Historically the town was dominated by the 12th century manor house, eventually becoming a 15th century castle belonging to the Hastings family. Today this is a thriving community on the north side of the A42 dual carriageway, with excellent road links south-west via the M42 to Birmingham and Birmingham International Airport, or north-east to the M1 motorway corridor with East Midland conurbations beyond and Nottingham East Midland Airport at Castle Donington.
The town boasts a wealth of main brand high street shops, banks and building societies, together with boutique shops offering a selection of shopping opportunities. Popular schooling includes four primary schools, middle school and Ashby School with associated sixth form and boarding facilities.
Ground Floor
With a timber porch and ornamental outdoor light and a panelled part leaded glazed door to the entrance hallway with wall mounted electric heater and doors leading to the kitchen/dining room and sitting room. The kitchen/dining room is located to the front of the property fitted with L shaped roll edged worksurfaces and colour coordinated Shaker style base and wall units; under counter space for washing machine and dishwasher; integrated Zanussi electric four ring hob with oven/grill below; inset stainless steel 1 ½ bowl sink and drainer unit; high gloss flooring and a double glazed unit to the front elevation. The sitting room has two wall mounted electric heaters ; double glazed window to the rear elevation and aluminium sliding doors leading onto the enclosed patio and rear landscaped garden. From the sitting room the staircase rises to the first floor accommodation.
First Floor
The landing has access to the loft space and a storage cupboard housing the hot water cylinder. Bedrooms one & two are located at the rear of the property, both with wall mounted electric heaters, bedroom two has dual aspects to both front and rear of the property. Bedroom three which is still of good proportion is located at the front of the property with wall mounted electric heater; TV aerial point; telephone point and double glazed window. Finally, completing the first floor accommodation is the re-fitted family bathroom comprising of a panel bath with electric wall mounted shower over; low level twin flush WC and pedestal wash hand basin.
Outside
This delightful property has a low maintenance shaped front garden and a tarmacadam driveway leading to an integrated single garage which has been extended at the back to form a small workshop area and space for tumble dryer. Access to the side elevation is available with a storage area for bins and further access round to the rear garden. The rear gardens are private with twin shaped lawns; patio area; outdoor lighting and a personnel door leading into the rear of the garage.
Viewing
Strictly by appointment via the agents, Andrew Johnson & Company –
24 Hour Contact
If you would like to arrange to view this property or make an offer outside normal office hours, you can contact us by calling where upon leaving your message an email will be sent to A member of staff to contact you.
Fixtures & Fittings
Only those items in the nature of fittings mentioned in these particulars are included in the sale. Other items are specifically excluded. None of the appliances have been tested by the agents and they are not certified or warranted in any way.
Floorplan
Andrew Johnson provide these plans for reference only - they are not to scale.
Local Authority
North West Leicestershire District Council. Council Tax Band - C
Services
None of the available services have been tested and purchasers should note that it is their specific responsibility to make their own enquiries of the appropriate authorities as to the location, adequacy and availability of mains, water, electricity and drainage services.
Utilities
None of the available services have been tested and purchasers should note that it is their specific responsibility to make their own enquiries of the appropriate authorities as to the location, adequacy and availability of mains water, electricity and drainage services.
Tenure
The tenure is freehold
Property Location
Marketed by Andrew Johnson & Company
Disclaimer Property descriptions and related information displayed on this page are marketing materials provided by Andrew Johnson & Company. estateagents365.uk does not warrant or accept any responsibility for the accuracy or completeness of the property descriptions or related information provided here and they do not constitute property particulars. Please contact Andrew Johnson & Company for full details and further information.


