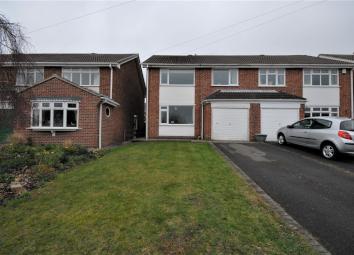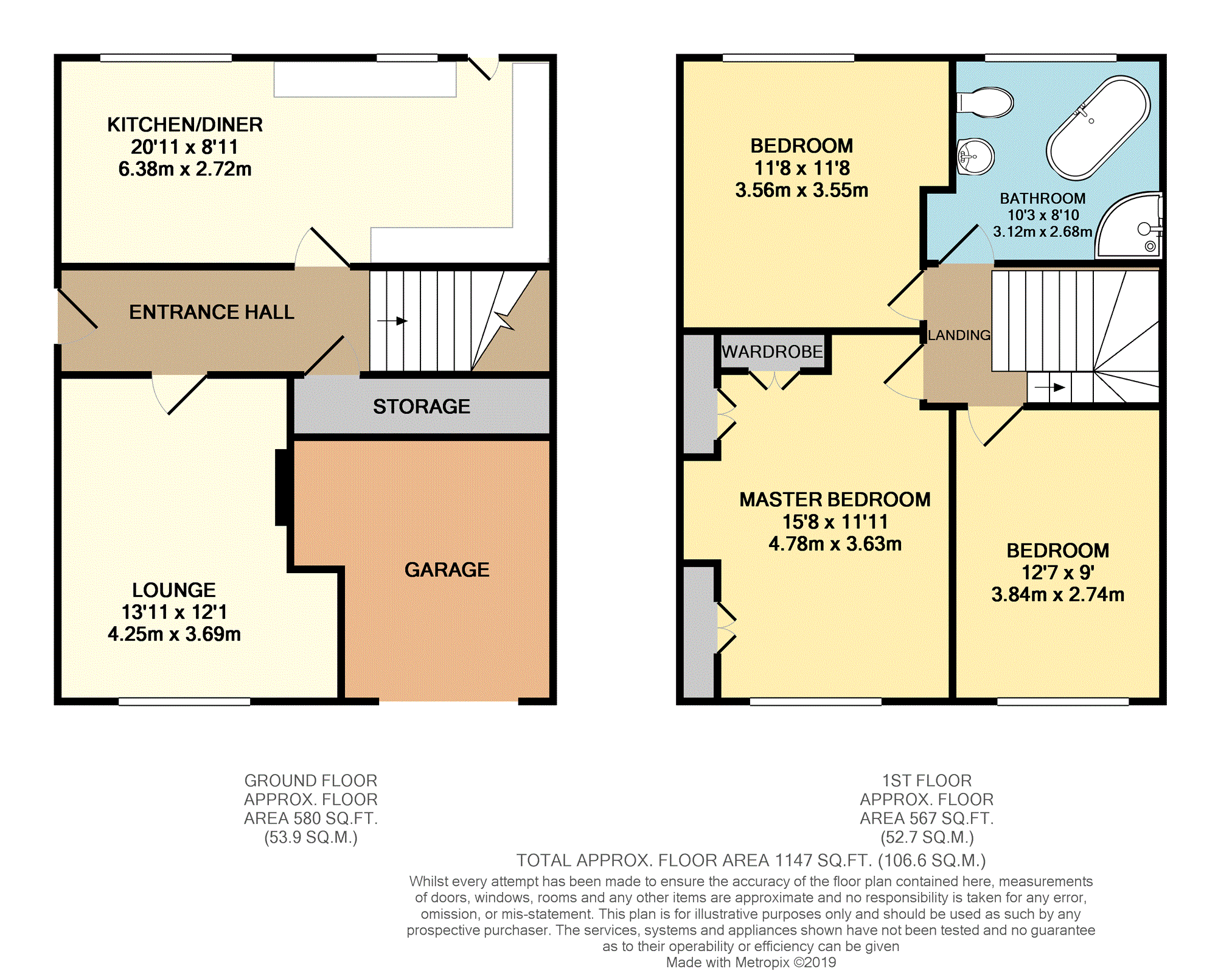Semi-detached house for sale in Ashby-De-La-Zouch LE65, 3 Bedroom
Quick Summary
- Property Type:
- Semi-detached house
- Status:
- For sale
- Price
- £ 200,000
- Beds:
- 3
- Baths:
- 1
- Recepts:
- 1
- County
- Leicestershire
- Town
- Ashby-De-La-Zouch
- Outcode
- LE65
- Location
- Beaumont Avenue, Ashby-De-La-Zouch LE65
- Marketed By:
- Purplebricks, Head Office
- Posted
- 2024-04-18
- LE65 Rating:
- More Info?
- Please contact Purplebricks, Head Office on 024 7511 8874 or Request Details
Property Description
A well presented semi-detached family home with off road parking and a garage. Walking distance to Hill Top Primary School and a short walk to the High Street.
A great opportunity to purchase this three bedroom semi-detached family home situated on the sought after location and has uPVC double glazing and gas central heating throughout.
The property in brief comprise; Entrance hall, lounge with feature electric fireplace and a fitted kitchen.
To the first floor are three good sized double bedrooms and a family bathroom.
Set back from the road, the property boasts a large driveway giving ample off road parking and access to the garage.
To the rear is a low maintenance garden with a patio area and shed.
Ground Floor
Entering via the front door which is located to the side of the property into the entrance hallway where the stairs lead to the first floor landing and benefits from a storage cupboard.
The lounge is to the front of the property and has an electric fire set in a feature surround.
The fitted dining/kitchen is to the rear of the property. It has a mixture of wall and base units to include a built in fridge, 4 ring gas hob and electric double oven, space for a washing machine and a dishwasher.
There are two windows in this room looking out to the rear garden along with a rear access back door.
First Floor
The landing opens out into three double bedrooms and a family bathroom.
All bedrooms are of a good size with the master bedroom having fitted wardrobes providing ample storage.
The family bathroom is the main focal point of this family home having a white four piece suite to include a corner shower cubicle, wash basin, wc and a free standing rolled edge bath. There is also the added benefit of under floor heating.
Outside
This family home boasts a large driveway to the front of the property giving plenty off road parking and access to the garage.
To the rear of the property there is a low maintenance garden which is mainly laid to lawn with a patio area and storage shed.
Property Location
Marketed by Purplebricks, Head Office
Disclaimer Property descriptions and related information displayed on this page are marketing materials provided by Purplebricks, Head Office. estateagents365.uk does not warrant or accept any responsibility for the accuracy or completeness of the property descriptions or related information provided here and they do not constitute property particulars. Please contact Purplebricks, Head Office for full details and further information.


