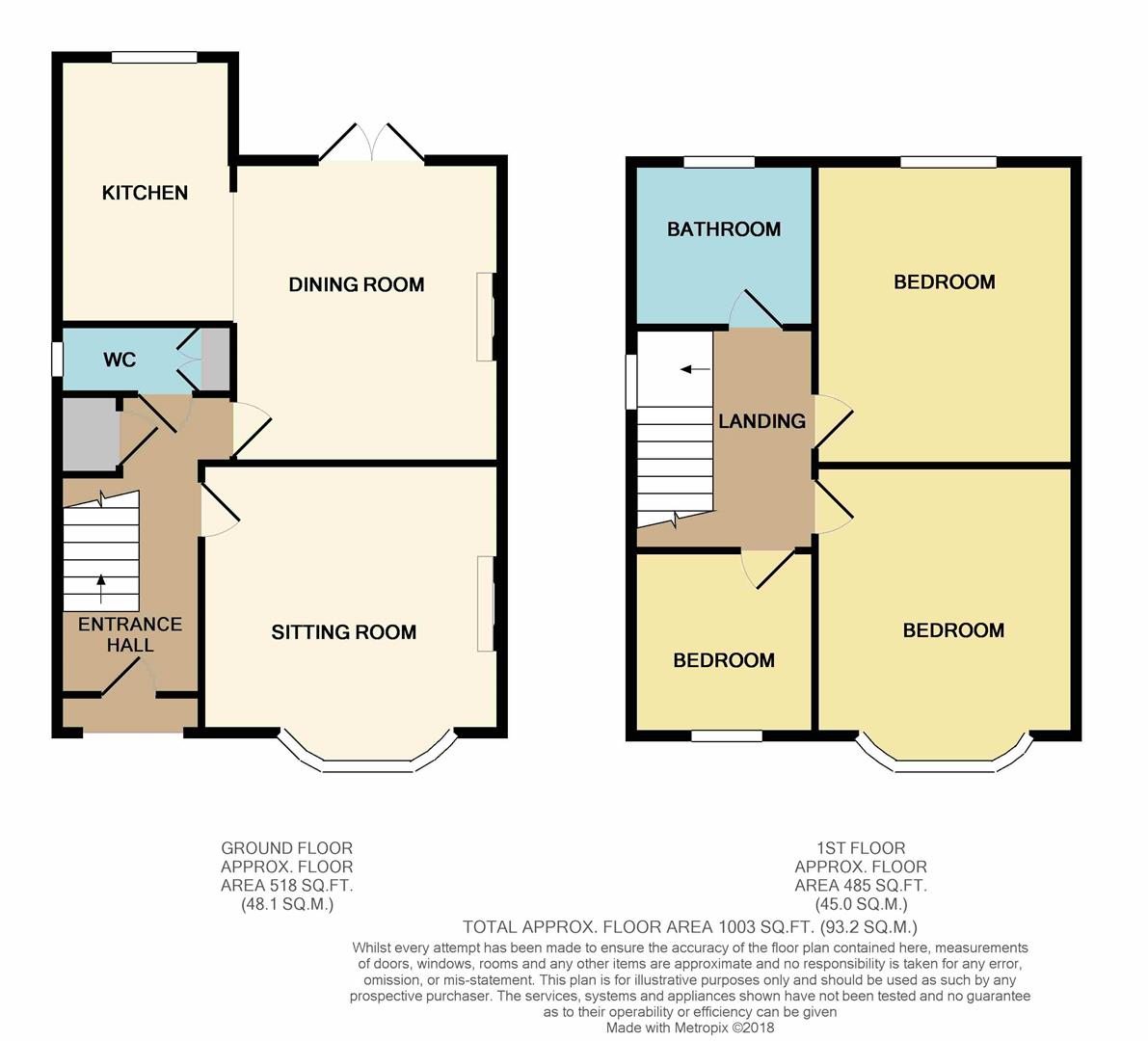Semi-detached house for sale in Ashby-De-La-Zouch LE65, 3 Bedroom
Quick Summary
- Property Type:
- Semi-detached house
- Status:
- For sale
- Price
- £ 265,000
- Beds:
- 3
- Baths:
- 1
- Recepts:
- 2
- County
- Leicestershire
- Town
- Ashby-De-La-Zouch
- Outcode
- LE65
- Location
- Lower Packington Road, Ashby-De-La-Zouch LE65
- Marketed By:
- Alexanders
- Posted
- 2024-04-18
- LE65 Rating:
- More Info?
- Please contact Alexanders on 01509 606066 or Request Details
Property Description
A beautiful three bedroom semi-detached property in this highly sought after location situated within walking distance to the town centre of Ashby. Updated to a superb standard throughout, the beautifully maintained accommodation includes an open plan dining kitchen, sitting room, three bedrooms and a bathroom.
General Description
Alexanders offer to the market this beautiful three bedroom semi-detached house positioned in one of the most sought after locations within walking distance to Ashby-de-la-Zouch town centre and all of its' amenities. The property has been beautifully maintained and updated to a superb standard throughout by the current owners, and boasts uPVC double glazing and gas central heating. The internal accommodation is laid across two floors to comprise in brief: Entrance porch, hall, open plan dining kitchen, sitting room with bay window, WC and to the first floor are three bedrooms and refitted bathroom. Externally the property affords a private gravelled driveway providing generous off road parking, rare for a property of this age, and within such close proximity to the town centre. To the rear are beautifully landscaped, low maintenance private gardens. An internal inspection is strongly recommended to appreciate this lovingly maintained home. Viewing via the sole selling agent, Alexanders of Ashby .
Accommodation
The property is entered via an arched entrance canopy with a traditional tiled floor, privacy glazed uPVC entrance door with wing windows leading into entrance hall.
Entrance Hall (1.91m x 4.06m (6'3 x 13'4))
With traditional tiled flooring, radiator, storage cupboard below stairs, telephone point and staircase rising to first floor landing.
Sitting Room (3.94m x 3.56m (12'11 x 11'8))
With uPVC double glazed bay window to the front elevation, gas fire place with tiled surround, timber mantle over and granite base, radiator, original picture rail and TV point.
Dining Kitchen (3.56m x 2.34m (kitchen) 3.99m x 3.38m (dining) (11)
With tiled flooring, window to rear elevation over the garden, thoughtfully fitted kitchen with modern clean units of good quality incorporating a full integration of units and appliances. Extensive cupboards and drawers for storage along with a sink unit, neff four ring gas hob, integrated neff oven with grill over, Hotpoint dishwasher, fridge freezer and space for a washing machine. To the dining area are uPVC French doors to rear garden, wood flooring, cast iron gas fire place with granite base and radiator.
Wc (2.34m x 0.94m (7'8 x 3'1))
With wall mounted white contemporary style sink with taps over, traditional tiled splash backs matching the flooring, contemporary WC, storage cupboard with shelving and radiator.
First Floor Landing (2.92m x 2.41m (9'7 x 7'11))
With window to side elevation, loft access and access to bedrooms and family bathroom.
Bedroom (3.56m x 3.43m (11'8 x 11'3))
With bay window to front elevation and radiator.
Bedroom (3.99m x 3.38m (13'1 x 11'1))
With window to rear, radiator and telephone point.
Bedroom (2.44m x 2.44m (8' x 8'))
With window to front elevation and radiator.
Family Bathroom (2.41m x 2.08m (7'11 x 6'10))
Fitted with a three-piece suite comprising luxury bath tub with hand held shower head over, half height tiled surround and splash backs, vanity unit with vanity top wash hand basin with tiled splash backs, low level WC, heated towel rail, extractor fan and a privacy glazed window to rear.
Outside Front
The driveway is mostly laid to gravel, providing off street parking for three cars. Set back and divided from the main road by mature hedging. Gated access to rear gardens is situated to the side of the property.
Outside Rear
The rear garden is split level, landscaped mostly with block paved patio with a brick wall to rear and feather board fencing to side, also space for garden shed.
Tenure
Freehold.
Local Authority
North West Leicestershire District Council, Council Offices, Whitwick Road, Coalville, Leicestershire, LE67 3FJ (Tel: Council Tax Band: C.
Measurements
Every care has been taken to reflect the true dimensions of this property but they should be treated as approximate and for general guidance only.
Property Location
Marketed by Alexanders
Disclaimer Property descriptions and related information displayed on this page are marketing materials provided by Alexanders. estateagents365.uk does not warrant or accept any responsibility for the accuracy or completeness of the property descriptions or related information provided here and they do not constitute property particulars. Please contact Alexanders for full details and further information.


