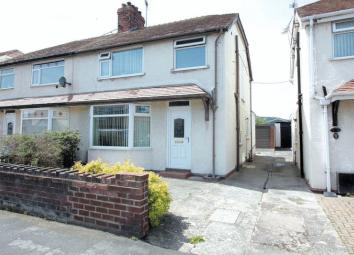Semi-detached house for sale in Abergele LL22, 3 Bedroom
Quick Summary
- Property Type:
- Semi-detached house
- Status:
- For sale
- Price
- £ 132,950
- Beds:
- 3
- Baths:
- 1
- Recepts:
- 2
- County
- Conwy
- Town
- Abergele
- Outcode
- LL22
- Location
- Sydenham Avenue, Abergele LL22
- Marketed By:
- Williams Estates
- Posted
- 2024-04-30
- LL22 Rating:
- More Info?
- Please contact Williams Estates on 01745 400908 or Request Details
Property Description
Traditional three bedroom semi detached house, having good sized accommodation to include, entrance hall, lounge, second sitting room, kitchen, three bedrooms and bathroom, enclosed rear garden well enclosed and offering a sunny aspect. The property stands in a popular location within the town of Abergele which boasts all amenities to include schooling at all levels, shops, public inns and restaurants along with easy access to neighbouring towns. EPC rating tbc
Accommodation
Double glazed front door giving access into the Hall.
Hallway
Having a radiator and staircase with under stairs storage.
Lounge (13' 3'' x 12' 3'' (4.04m x 3.73m))
Having a radiator, TV connection, fire surround with living flame effect electric fire inset and double glazed window to the front of the property.
Dining Room (10' 4'' x 12' 4'' (3.15m x 3.76m))
Having a radiator and double glazed sliding doors giving access onto the rear garden.
Kitchen (19' 3'' x 7' 2'' (5.86m x 2.18m))
Having a range of wall, base and drawer units with complimentary worktop surfaces, bowl and a half single drainer sink with mixer tap, built-in double oven with extractor fan over, voids for fridge freezer, dishwasher and washing machine, wall mounted central heating boiler and vinyl flooring. Double glazed windows to the rear and side and double glazed patio doors to the rear garden.
Landing
Having loft hatch access and double glazed window to the side of the property.
Bedroom One (12' 5'' x 10' 8'' (3.78m x 3.25m))
Having a radiator and double glazed window to the front of the property.
Bedroom Two (11' 3'' x 9' 5'' (3.43m x 2.87m))
Having a radiator, built-in storage and double glazed window to the rear of the property.
Bedroom Three (8' 11'' x 8' 2'' (2.72m x 2.49m))
Having a radiator and double glazed window to the rear of the property.
Bathroom (6' 0'' x 5' 6'' (1.83m x 1.68m))
Having a white three piece suite comprising; wash hand basin, toilet and panelled bath with mixer shower attachment. Tiled walls, vinyl flooring, heated towel rail and obscured double glazed window.
Front Garden
The front has a shared access driveway leading to the Garage. The front has flower beds and side access to the rear garden.
Garage
Having up and over door with additional personal side door.
Rear Garden
The rear has a paved patio and the remainder being laid to lawn with a further patio area to the back of the garden with well established trees, plants and shrubs with gated access to the garage.
Directions
Proceed onto Wellington Road an d head towards Kinmel Bay, going over the Foryd Bridge and straight through Towyn, Belgrano and Pensarn. At the roundabout take the first exit and proceed into Abergele along Dundonald Avenue then left into Maes Canol and right into Sydenham Avenue.
Property Location
Marketed by Williams Estates
Disclaimer Property descriptions and related information displayed on this page are marketing materials provided by Williams Estates. estateagents365.uk does not warrant or accept any responsibility for the accuracy or completeness of the property descriptions or related information provided here and they do not constitute property particulars. Please contact Williams Estates for full details and further information.

