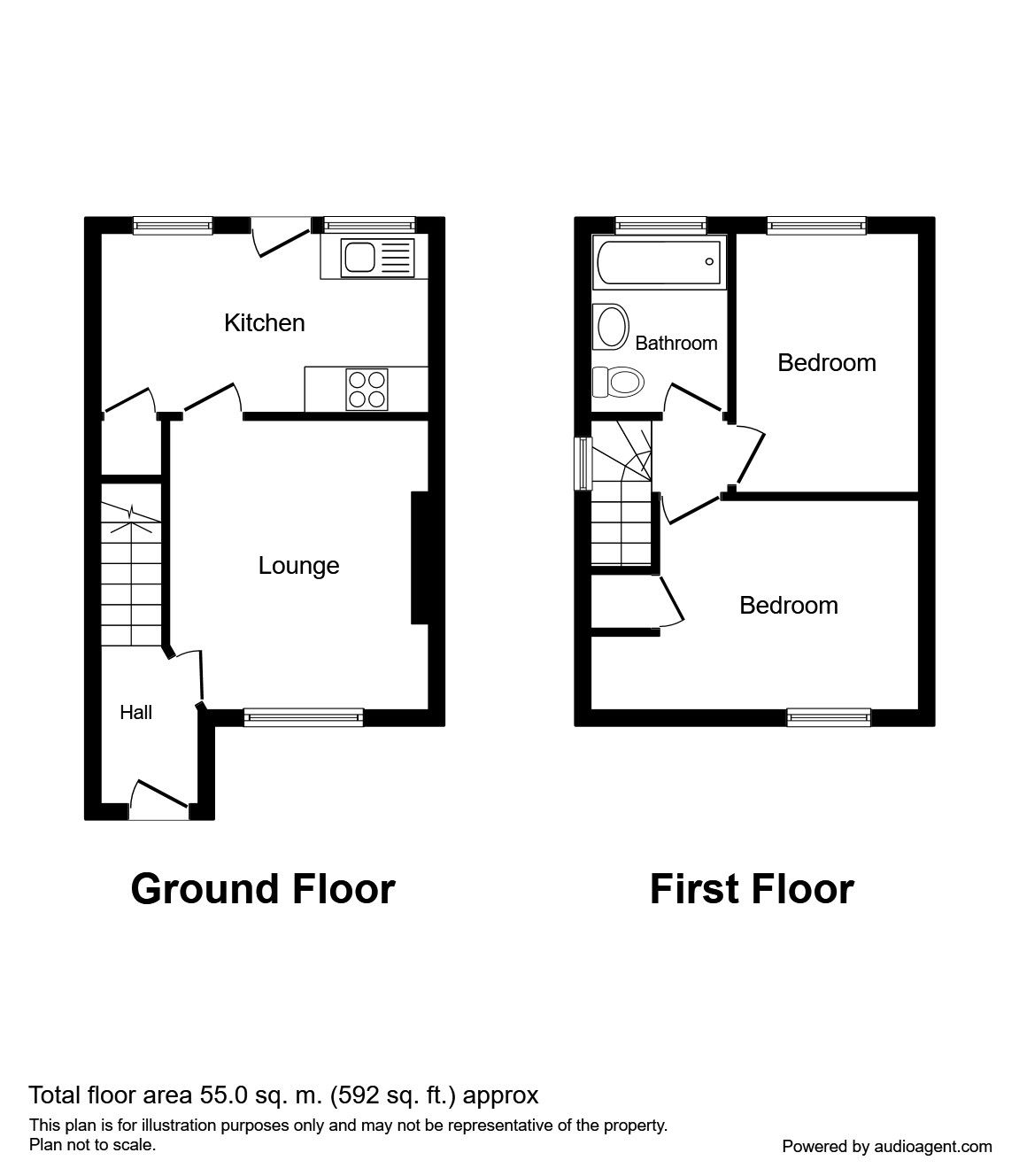Semi-detached house for sale in Abergele LL22, 2 Bedroom
Quick Summary
- Property Type:
- Semi-detached house
- Status:
- For sale
- Price
- £ 130,000
- Beds:
- 2
- Baths:
- 1
- Recepts:
- 1
- County
- Conwy
- Town
- Abergele
- Outcode
- LL22
- Location
- Lon Glanfor, Abergele LL22
- Marketed By:
- Reeds Rains - Abergele
- Posted
- 2024-04-30
- LL22 Rating:
- More Info?
- Please contact Reeds Rains - Abergele on 01745 400915 or Request Details
Property Description
Immaculately presented throughout, this charming home boasts a quality finish throughout which you fully appreciate on approach to the property. We are advised previous planning was submitted for an extension to the side elevation of the property for a two story build.
With newly landscaped gardens and recently installed kitchen and combination boiler, you really have a canvass you can walk straight into, a must view to fully appreciate.
EPC Grade D
Location
A charming neighborhood merely a short walk from the coast, local transport links and amenities and better still, you have easy access to the A55 which links North Wales and the North West motorways.
Entrance Hall
Double glazed main entrance door tastefully finished with lead detail panel. Allowing access to staircase to the first floor. Radiator.
Living Room (3.38m x 3.81m)
A charming living space with feature file place with Adams style surround with decorative tiled insert and hearth. Houses gas fire with flame effect finish. Carpeted flooring. TV point. Power points. Radiator. Double glazed window.
Kitchen / Diner (2.49m x 4.39m)
Brimming with natural light through the dual aspect double glazed windows, this bright and airy kitchen and dining area is a perfect setup. The recently installed kitchen is fitted with a range of wall and base units with roll top work surfaces, further complimented by inset stainless steel sink. Space for cooker, washing machine and dishwasher. Doubled glazed door into rear garden. Understairs cupboard for storage or pantry. Radiator. Power point.
Bedroom 1 (2.87m x 4.39m)
Main double bedroom to the front elevation. Recess to one corner over staircase. Cupboard space. Double glazed window. Power points. Radiator.
Bedroom 2 (2.46m x 3.43m)
Second single bedroom currently used as a guest room and dressing room. Double glazed window. Radiator. Power points. Carpeted flooring.
Bathroom (1.85m x 2.49m)
Simply superb; this recently installed wet room facility is finished to an impeccable standard. Fitted Italian vanity furniture is complemented by integrated wash basin and wall mounted storage and mirror (with lighting). The thermostatic shower is tastefully enclosed with splashback screen. Double glazed window to the rear, WC, part tiled walls, extractor fan and chrome effect towel rail radiator.
External
Front Garden
A stunning outlook mostly laid to lawn with planted feature rockery blossoming with colour at the right times of year. Further benefiting from tarmac driveway with room for two vehicles.
Rear Garden
A heavily re-landscaped rear haven with raised garden space and drainage below. Tastefully enclosed by low panelled fence. Large paved area and gravelled boundaries. Space down the side elevation for generous shed which currently has power.
Important note to purchasers:
We endeavour to make our sales particulars accurate and reliable, however, they do not constitute or form part of an offer or any contract and none is to be relied upon as statements of representation or fact. Any services, systems and appliances listed in this specification have not been tested by us and no guarantee as to their operating ability or efficiency is given. All measurements have been taken as a guide to prospective buyers only, and are not precise. Please be advised that some of the particulars may be awaiting vendor approval. If you require clarification or further information on any points, please contact us, especially if you are traveling some distance to view. Fixtures and fittings other than those mentioned are to be agreed with the seller.
/8
Property Location
Marketed by Reeds Rains - Abergele
Disclaimer Property descriptions and related information displayed on this page are marketing materials provided by Reeds Rains - Abergele. estateagents365.uk does not warrant or accept any responsibility for the accuracy or completeness of the property descriptions or related information provided here and they do not constitute property particulars. Please contact Reeds Rains - Abergele for full details and further information.


