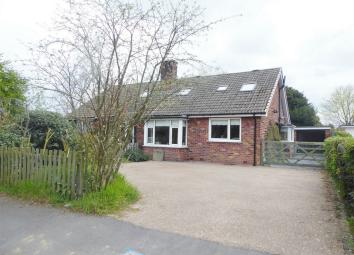Semi-detached bungalow for sale in York YO23, 4 Bedroom
Quick Summary
- Property Type:
- Semi-detached bungalow
- Status:
- For sale
- Price
- £ 300,000
- Beds:
- 4
- County
- North Yorkshire
- Town
- York
- Outcode
- YO23
- Location
- Middlewood Close, Rufforth, York YO23
- Marketed By:
- Churchills Estate Agents
- Posted
- 2024-05-13
- YO23 Rating:
- More Info?
- Please contact Churchills Estate Agents on 01904 918984 or Request Details
Property Description
Cul de sac location! Sought after village! Close to open fields! We as Agents are delighted to offer to the market this beautiful, deceptively spacious three/four bed family home situated in a quiet position close to open fields and being in this much sought after pretty village close to a well-regarded primary school and in the catchment for Manor School . This semi detached dormer home has been redecorated and updated throughout by the current owner and offers versatile and spacious living accommodation, has UPvc double glazing and oil central heating, newly fitted solid oak internal doors and briefly comprises: Light and spacious entrance hall to large dining kitchen with dual aspect windows offering plenty of natural light, newly fitted cloaks/WC, 29`09” dining kitchen with full range of modern fitted shaker style units including integral double oven and microwave, dishwasher, fridge freezer, washing machine and tumble dryer, the kitchen also offer access to the rear garden, 19` living room with log burner and UPvc bay to front, bedroom one with UPvc French doors to the rear garden, the carpeted stairs lead to the first floor landing where we can find two further double bedrooms and a single bedroom as well as a newly fitted bathroom with three piece suite. The attractive, landscaped rear garden has a timber fence surround and offers a decked area, lawned area and patio area with Indian stone, whilst to the front of the property is a newly laid resin driveway giving off street parking for three cars and leading to a deatched garage with up and over door. An early viewing is highly recommended to fully appreciate all this family home has to offer.
Ground Floor
Entrance
Opening to:
Dining/Kitchen
29' 9" x 6' 7" (9.07m x 2.01m)
UPVC double glazed window to front, double panelled radiator, power points, skirting, oak effect laminate flooring, fitted units with integrated double oven and microwave, dishwasher, electric hob and extractor over, shaker style units, sink and drainer, UPVC double glazed window bay window to side, UPVC double glazed window to rear, glass and wood door to rear. Solid oak door to storage cupboard, solid oak door to:
WC
Wall mounted modern basin, W.C, chrome towel rail, skirting, oak effect laminate flooring.
Bedroom 1
12' 2" x 8' 5" (3.71m x 2.57m)
UPVC French doors to rear, power points, skirting, carpet. Solid oak door to:
Living Room
13' 5" x 11' 3" (4.09m x 3.43m)
UPVC double glazed bay window to front, double panelled radiator, power points, skirting, laminate flooring, log burner, oak shelving.
First Floor
Landing
Loft access, Carpeted.
Bedroom 2
12' 8" x 8' 8" (3.86m x 2.64m)
UPVC double glazed window to rear, double panelled radiator, fitted wardrobes with sliding doors, skirting, power points, laminate flooring.
Bedroom 3
11' 9" x 9' (3.58m x 2.74m)
UPVC double glazed window velux window, single panelled radiator, under eaves storage, power points, skirting, laminate flooring.
Bedroom 4
10' 9" x 6' 2" (3.28m x 1.88m)
Double glazed velux window to front, under eaves storage, single panelled radiator, power points, skirting, laminate flooring.
Bathroom
8' 2" x 7' 4" (2.49m x 2.24m)
Newly fitted bathroom suite comprising of basin, chrome towel rail, W.C, bath with shower over and glass shower screen, UPVC double glazed window to rear, vinyl flooring.
Outside
Garden
To rear: Timber fence surround, decking area, patio area with indian stone, lawned area, outside tap and electric power point.
To front: Driveway for up to 3 car leading to detached garage with up and over door.
EPC
Property Location
Marketed by Churchills Estate Agents
Disclaimer Property descriptions and related information displayed on this page are marketing materials provided by Churchills Estate Agents. estateagents365.uk does not warrant or accept any responsibility for the accuracy or completeness of the property descriptions or related information provided here and they do not constitute property particulars. Please contact Churchills Estate Agents for full details and further information.

