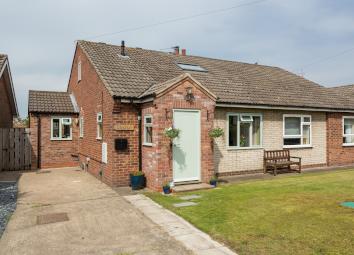Semi-detached bungalow for sale in York YO61, 3 Bedroom
Quick Summary
- Property Type:
- Semi-detached bungalow
- Status:
- For sale
- Price
- £ 270,000
- Beds:
- 3
- Baths:
- 1
- Recepts:
- 2
- County
- North Yorkshire
- Town
- York
- Outcode
- YO61
- Location
- Easingwold Road, Huby, York YO61
- Marketed By:
- Williamsons
- Posted
- 2024-04-03
- YO61 Rating:
- More Info?
- Please contact Williamsons on 01347 820034 or Request Details
Property Description
Mileages: Easingwold – 4 miles, York City centre – 11 miles (Distances Approximate)
Surprisingly spacious and superbly appointed 3 bedroomed semi-detached chalet styled family home, occupying a delightful garden enjoying open farmland views at the rear.
With oak doors, UPVC Double Glazing, lpg Gas Fired Central Heating and No Onward Chain.
Reception Lobby, Inner Staircase Reception Hall, Lounge, Separate Garden/Dining Room, Fitted Kitchen, Utility Room, Ground Floor Bedroom, Bathroom/WC.
First-Floor Landing, 2 Bedrooms, Cloakroom/WC.
Outside; Front Garden, Off-Road Parking, Large Timber Workshop/Shed, Generous Rear Garden.
Within walking distance of Huby village amenities, Edmonton is a semi-detached chalet styled home, which has been the subject of a significant extension and now offers a particularly good-sized family home, well-appointed and with a delightful enclosed south west facing rear garden which adjoins farmland at the rear, worthy of an early inspection to fully appreciate.
An oak Entrance Door opens to a;
reception lobby, with inner part glazed oak door opening to a staircase reception hall, having useful understairs cupboard.
The lounge, has an attractive fireplace with cast wood burner, set on a quarry tiled hearth, with oak fender. A square archway opens to the separate garden/dining room, a delightful room with vaulted ceiling, exposed purlins and Bi Fold doors open onto a timber deck, from which there are views over the gardens towards farmland.
Comprehensively fitted with stylish kitchen fittings comprising; a range of cupboard and drawer, wall and floor fittings with integral dishwasher, corner carousel fitting, inset 1½ bowl stainless steel sink unit, side drainer, further run of work surfaces with inset 4-ring stainless steel gas hob with glass splash, stainless steel chimney style extractor over, single oven under, space for an upright fridge freezer, oak floor.
Adjoining utility room, with Belfast sink unit with beech work surfaces, range of cupboard and drawer, wall and floor fittings, space and plumbing for a washing machine, 2 built in cupboards, rear access door, tiled floor.
The ground floor bedroom, enjoys a pleasant front outlook, with built-in wardrobe and airing cupboard.
Fully tiled bathroom, with shaped and panelled bath with shower screen and plumbed shower over, vanity basin with mirror over, cupboards, low suite WC, heated towel radiator.
From the staircase hall, stairs lead up to the first-floor landing and 2 further bedrooms, each having Velux double glazed windows and enjoying panoramic farmland views. With a separate cloakroom/WC and wash hand basin.
Outside
Set behind a neatly clipped Hawthorn hedge with established apple trees and lawned garden, a concrete and slate driveway provides off-road parking for 2 vehicles.
A wooden hand gate leads around the house to the fully enclosed south and west facing rear garden, with timber decked area adjoining the Bi Fold doors, good-sized lawned garden beyond with open aspect and view over adjoining farmland.
Timber workshop / shed with light and power, 14'6 x 6'6
summer house, with adjoining barked area suitable for a trampoline etc.
Location
Huby is a conveniently located village approximately 4 miles south east of the Georgian market town of Easingwold and 11 miles north of York city centre. The village and surrounding areas are well served with a shop, school and recreational facilities and there is good road access via the A19 trunk road to the principal Yorkshire centres including those of Thirsk, Northallerton, York and Leeds.
Postcode
YO61 1HJ
Tenure
Freehold.
Services
Water, Electricity, Drainage and lpg Gas Fired Central Heating.
Directions
From our central Easingwold office, proceed south along Long Street and turn left onto Stillington Road. Take the first turning right sign posted Huby, proceed for some distance, whereupon Edmonton is positioned on the right-hand side, identified by the agents 'For Sale' board.
Viewing
Strictly by prior appointment through the selling agents, Williamsons
Tel: Fax: Email:
Property Location
Marketed by Williamsons
Disclaimer Property descriptions and related information displayed on this page are marketing materials provided by Williamsons. estateagents365.uk does not warrant or accept any responsibility for the accuracy or completeness of the property descriptions or related information provided here and they do not constitute property particulars. Please contact Williamsons for full details and further information.


