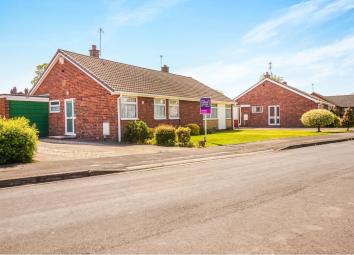Semi-detached bungalow for sale in York YO24, 2 Bedroom
Quick Summary
- Property Type:
- Semi-detached bungalow
- Status:
- For sale
- Price
- £ 210,000
- Beds:
- 2
- Baths:
- 1
- Recepts:
- 1
- County
- North Yorkshire
- Town
- York
- Outcode
- YO24
- Location
- Bramble Dene, York YO24
- Marketed By:
- Purplebricks, Head Office
- Posted
- 2024-04-07
- YO24 Rating:
- More Info?
- Please contact Purplebricks, Head Office on 024 7511 8874 or Request Details
Property Description
A well loved, spacious two double bedroom semi detached bungalow set on a generous plot with beautiful rear garden in the sought after Woodthorpe area to the South-West edge of York with excellent city links and access to the main road networks.
This well maintained bungalow could benefit from some cosmetic updating which is perfect for someone wishing to add their own taste to a property.
This bungalow briefly comprises: Two double bedrooms, spacious bathroom, large living room with fire place & double glazed door opening out onto a beautiful well maintained private lawn garden.
The fitted kitchen is dated but well maintained with plenty of cupboard space with a door into the garage with area ideal for utilities and door to the garden.
There is ample off-street parking on the driveway to the front of the property and a large, South facing rear garden with patio area.
An early inspection of this great opportunity is highly recommended and appointments can easily be arranged via the Purple Bricks website 24/7.
Entrance Hall
Entrance hall with double glazed entrance door and ceiling coving.
Living Room
17'9" x 12'
Bright, spacious living room with ceiling coving, feature gas fire, large double glazed window and double glazed door to the beautiful rear gardens.
Kitchen
8' x 7'10"
Fitted kitchen with tiled walls, range of wall & floor units, stainless steel sink with drainer, gas cooker, space for under counter fridge, space & plumbing for washing machine, large double glazed picture window overlooking the rear gardens and a door into the attached garage.
Bedroom One
12' x 9'10"
Main double bedroom with a range of fitted wardrobes and a pair of double glazed picture windows overlooking the front garden.
Bedroom Two
9'8" x 8'1"
Second double bedroom currently used as dining room with double glazed picture window to the front.
Bathroom
Spacious bathroom with WC, pedestal wash hand basin, bath tub with thermostatic shower over, large airing cupboard and access hatch to loft which houses the boiler.
Garage
Attached garage with up & over door, window, power, lighting and pedestrian door out to the rear garden.
Garden
Beautiful south facing, private rear lawn garden with stunning floral borders, mature shrubs, patio area and timber shed.
Front
Front lawn and driveway providing off street parking for two cars.
Property Location
Marketed by Purplebricks, Head Office
Disclaimer Property descriptions and related information displayed on this page are marketing materials provided by Purplebricks, Head Office. estateagents365.uk does not warrant or accept any responsibility for the accuracy or completeness of the property descriptions or related information provided here and they do not constitute property particulars. Please contact Purplebricks, Head Office for full details and further information.


