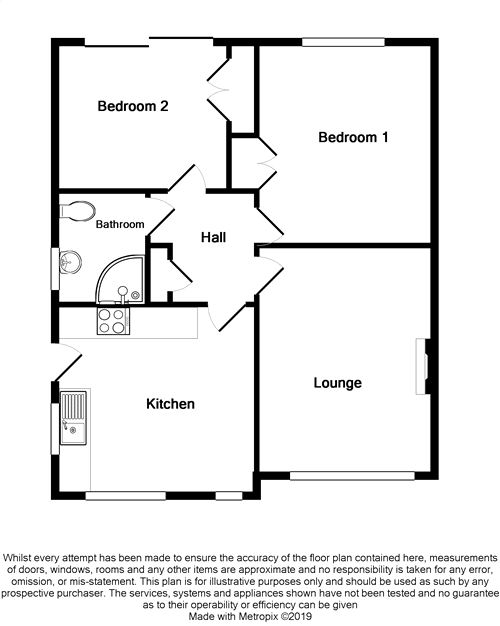Semi-detached bungalow for sale in York YO30, 2 Bedroom
Quick Summary
- Property Type:
- Semi-detached bungalow
- Status:
- For sale
- Price
- £ 200,000
- Beds:
- 2
- County
- North Yorkshire
- Town
- York
- Outcode
- YO30
- Location
- Rawcliffe Way, Rawcliffe, York YO30
- Marketed By:
- Churchills Estate Agents
- Posted
- 2024-04-07
- YO30 Rating:
- More Info?
- Please contact Churchills Estate Agents on 01904 409912 or Request Details
Property Description
No forward chain! Quiet cul-de-sac location! We as Agents are delighted to offer to the market this fabulous 2 bed semi-detached bungalow set in this ever popular residential location being close to local amenities, the outer ring road and with easy access to good bus routes. The property has been a much loved family home for many years and has been well maintained. The property briefly comprises large spacious kitchen with plenty of natural light, inner hallway leading to the living room, two good size bedrooms (one with UPVC patio doors to the rear garden) and a family bathroom. Externally the property boasts a low maintenance front garden with various plants and shrubs, timber fence surround and wrought iron gates opening to the driveway allowing off street parking for two cars and leading to the detached single garage. To the rear of the property is a lawned rear garden with timber fence surround and patio area. An early viewing is highly recommended.
Front Door To;
Kitchen
11' 10" x 11' 2" (3.61m x 3.40m)
UPVC feature round window to front, fitted units, stainless steel sink and drainer, strip lighting, plumbing for washing machine, wall mounted electric storage heater. Carpet. Glass panelled door to;
Inner Hallway
Cupboard with electric meter.
Living Room
13' 6" x 10' 6" (4.11m x 3.20m)
Large UPVC window to front, coving, gas fire, power points, skirting.
Bedroom 1
11' 7" x 10' 5" (3.53m x 3.18m)
Wardrobes, coving, wall mounted storage heater, power points, skirting. UPVC window to rear. Carpet.
Bedroom 2
10' 5" x 8' 4" (3.18m x 2.54m)
Fitted units, coving, power points, skirting, UPVC patio doors to garden. Carpet.
Shower Room
6' 6" x 5' 5" (1.98m x 1.65m)
Fully tiled walls, UPVC window to side, walk in shower cubicle, wash hand basin, W.C, wall mounted combi water heater, heated towel rail.
Outside
Low maintenance front garden with brick boundary wall and iron gate to driveway leading to a detached single garage. Landscaped rear garden with patio area, various shrubs and timber fence surround.
Property Location
Marketed by Churchills Estate Agents
Disclaimer Property descriptions and related information displayed on this page are marketing materials provided by Churchills Estate Agents. estateagents365.uk does not warrant or accept any responsibility for the accuracy or completeness of the property descriptions or related information provided here and they do not constitute property particulars. Please contact Churchills Estate Agents for full details and further information.


