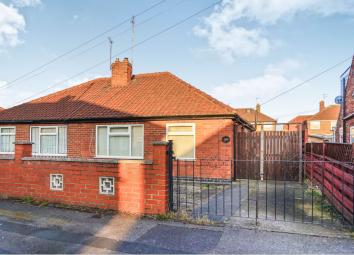Semi-detached bungalow for sale in York YO31, 2 Bedroom
Quick Summary
- Property Type:
- Semi-detached bungalow
- Status:
- For sale
- Price
- £ 180,000
- Beds:
- 2
- Baths:
- 1
- Recepts:
- 1
- County
- North Yorkshire
- Town
- York
- Outcode
- YO31
- Location
- Minster Avenue, York YO31
- Marketed By:
- Purplebricks, Head Office
- Posted
- 2019-05-05
- YO31 Rating:
- More Info?
- Please contact Purplebricks, Head Office on 024 7511 8874 or Request Details
Property Description
A well-proportioned neutral two bedroom bungalow, situated in a quiet cul-de-sac location in popular Huntington.
This spacious bungalow benefits from double glazing throughout, gas central heating, a detached garage, modern kitchen and a very pleasant south/east facing garden.
The property is located within the much favoured suburb of Huntington which lies to the north of the city, close to the Ring Road.
Local facilities include a public house, church, shops, and the well-respected Huntington Primary and Secondary Schools. The property is well placed for access to the City Centre, Clifton Moor, Monks Cross and the A64 dual carriageway bypass running from the east coast to the A1 motorway and beyond and off which runs the M1 link road.
Viewings are strictly by appointment only and can be easily arranged via the Purple Bricks website 24/7.
Living Room
14'3" x 11'
Bright front reception room with large double glazed picture window, blinds, ceiling coving, feature electric fireplace with wood surround and mantle over.
Kitchen
8' x 7'
Neat modern fitted kitchen with wall & floor units, electric oven, gas hob with extractor over, stainless steel sink with drainer, space & plumbing for washing machine, space for under counter fridge, wall mounted gas fired combination boiler, loft access hatch and large double glazed picture window overlooking the rear garden.
Bedroom One
11' x 10'5"
Spacious, light double bedroom with large double glazed picture window overlooking the rear garden with blinds and ceiling coving.
Bedroom Two
8'1" x 7'9"
Large single bedroom with ceiling coving and double glazed picture window to the front.
Bathroom
White tiled bathroom with WC, pedestal wash hand basin and bath tub with chrome thermostatic shower over.
Garden
South/west facing rear garden extending behind the detached garage, laid to lawn with pathways and mature shrubs.
Garage
Detached garage with up and over door and rear window.
Gated Driveway
Gated driveway parking for cars and access to the garage.
Property Location
Marketed by Purplebricks, Head Office
Disclaimer Property descriptions and related information displayed on this page are marketing materials provided by Purplebricks, Head Office. estateagents365.uk does not warrant or accept any responsibility for the accuracy or completeness of the property descriptions or related information provided here and they do not constitute property particulars. Please contact Purplebricks, Head Office for full details and further information.


