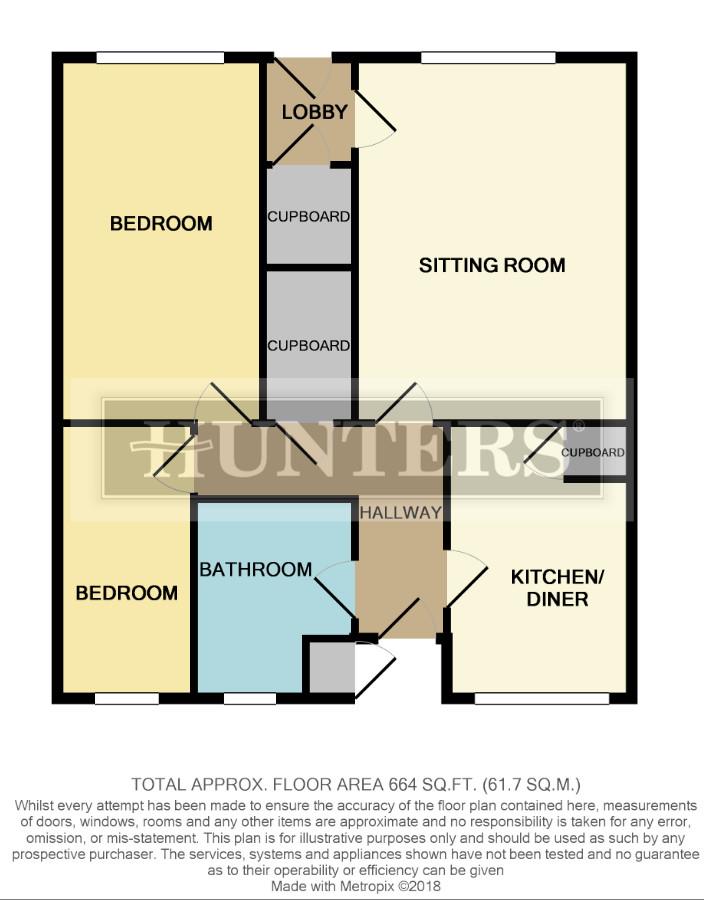Semi-detached bungalow for sale in York YO61, 2 Bedroom
Quick Summary
- Property Type:
- Semi-detached bungalow
- Status:
- For sale
- Price
- £ 159,000
- Beds:
- 2
- County
- North Yorkshire
- Town
- York
- Outcode
- YO61
- Location
- Walton Close, Huby, York YO61
- Marketed By:
- Hunters - Easingwold
- Posted
- 2019-05-16
- YO61 Rating:
- More Info?
- Please contact Hunters - Easingwold on 01347 820030 or Request Details
Property Description
This two bedroom semi detached bungalow is situated in the sought after village of Huby and is sure to appeal to a number of potential buyers. Benefiting from extensive double glazing and oil fired heating it briefly comprises: Hallway, sitting room, kitchen, rear lobby, two bedrooms and a bathroom. Outside are gardens front and rear and there is off street parking. Apply Easingwold Office on .
Porch
2 store cupboards, 1 housing electricity meter, light, quarry tiled floor
hallway
Radiator, store cupboard, loft access point
dining kitchen
3.61m (11' 10") x 2.39m (7' 10")
Fitted with a range of shaker style units with matching preparation surfaces, inset ceramic sink unit, electric cooker point, cooker hood, plumbing for washing machine, window to front aspect, ceiling spotlights, airing cupboard
sitting room
4.78m (15' 8") x 3.56m (11' 8")
Window to rear aspect, fireplace with tiled inset and open fire, radiator
bedroom one
4.67m (15' 4") x 2.69m (8' 10")
Window to rear aspect, radiator
bedroom two
3.61m (11' 10") x 1.78m (5' 10")
Window to rear aspect, radiator
bathroom
Suite comprising panelled bath with electric shower over, low flush wc, pedestal wash basin, radiator, opaque window
rear lobby
Door to rear garden
outside
To the front of the property is a paved area of garden enclosed by wrought iron fencing. To the rear the property is laid mainly to lawn with a paved patio area and a garden shed
parking
There is a communal parking area to the rear of the property for off street parking
Property Location
Marketed by Hunters - Easingwold
Disclaimer Property descriptions and related information displayed on this page are marketing materials provided by Hunters - Easingwold. estateagents365.uk does not warrant or accept any responsibility for the accuracy or completeness of the property descriptions or related information provided here and they do not constitute property particulars. Please contact Hunters - Easingwold for full details and further information.


