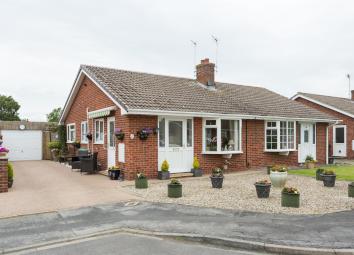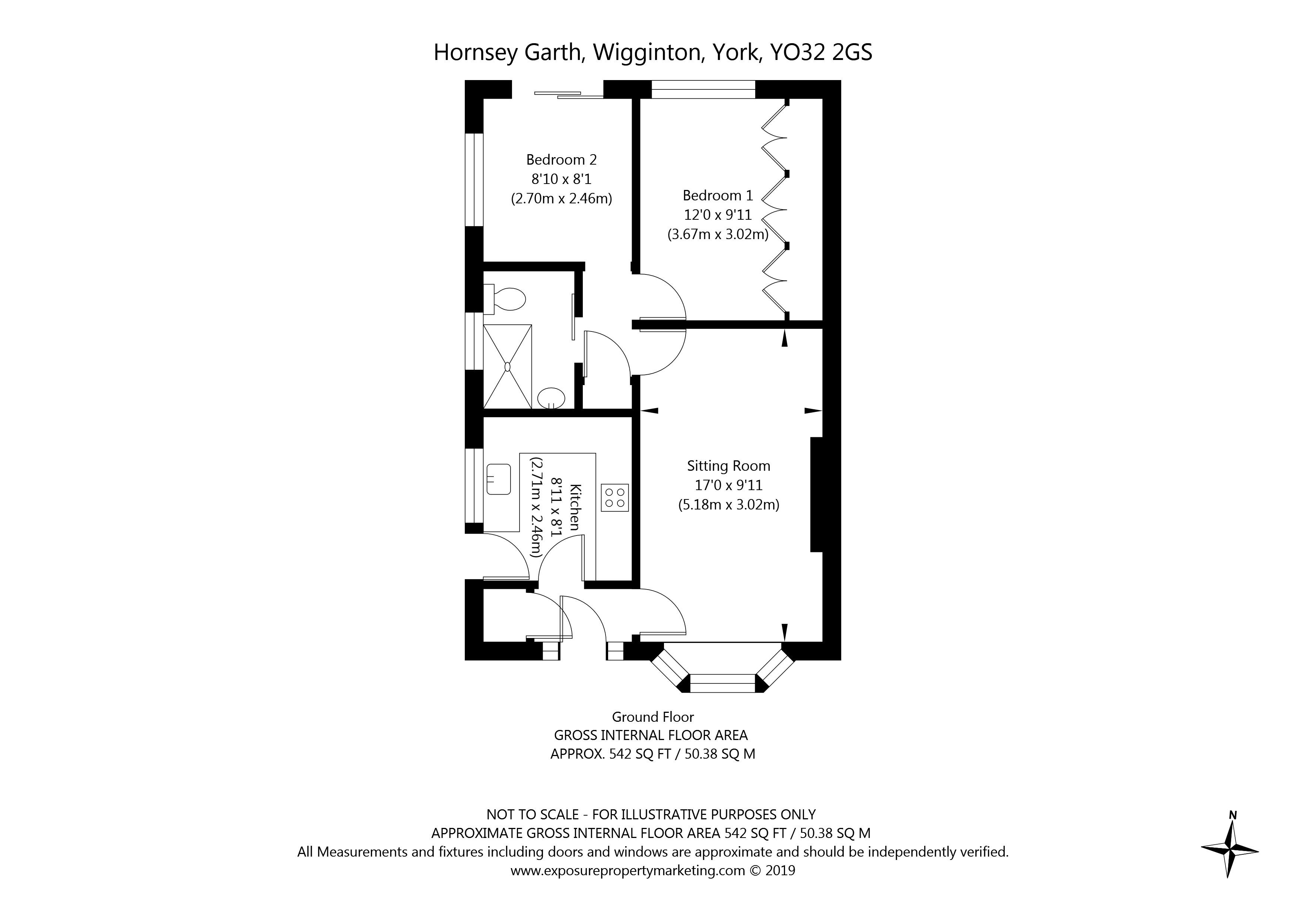Semi-detached bungalow for sale in York YO32, 2 Bedroom
Quick Summary
- Property Type:
- Semi-detached bungalow
- Status:
- For sale
- Price
- £ 220,000
- Beds:
- 2
- County
- North Yorkshire
- Town
- York
- Outcode
- YO32
- Location
- Hornsey Garth, Wigginton, York YO32
- Marketed By:
- Hunters - Haxby & Strensall Areas
- Posted
- 2024-04-03
- YO32 Rating:
- More Info?
- Please contact Hunters - Haxby & Strensall Areas on 01904 409139 or Request Details
Property Description
Immaculate 2 bed semi detached bungalow - highly sought after cul de sac - well presented throughout - refitted shower room - refitted kitchen - fitted wardrobes - UPVC double glazing - gas central heating - detached garage - gardens front & rear - EPC rating D - If you are looking for a bungalow in 'move in' condition then this could be it. The vendors have loved living here and spend a lot of time looking after the property and keeping it immaculately presented. They use the 2nd bedroom as a reading room with doors to the garden and an additional window making it light and airy. The property has retained its entrance hall but has a very well equipped kitchen which is used as their day to day entrance. A resin driveway has been installed and adds to the bungalows smart appearance. There is extensive UPVC double glazing and gas central heating. We expect plenty of interest and encourage you to view this lovely bungalow as soon as possible. Contact Hunters Haxby area on accommodation
Enter via UPVC opaque door
entrance hall
1.60m (5' 3") x 0.86m (2' 10")
Storage cupboard. Radiator
kitchen
2.72m (8' 11") x 2.46m (8' 1")
Refitted kitchen with a range of fitted wall and base units with complementary surfaces over, double electric oven, gas hob with fan over, washing machine, fridge, slimline dishwasher, one and half sink drainer, window and door to side, radiator
sitting room
5.18m (17' 0") x 3.02m (9' 11")
Centred upon a fireplace with coal effect gas fire, bow window to the front, radiator
bedroom 1
3.66m (12' 0") x 3.02m (9' 11") (into robes)
Range of fitted wardrobes, window to the rear, radiator
bedroom 2 / reading room
2.69m (8' 10") x 2.46m (8' 1")
Currently used as a reading room this has the benefit o of sliding doors and views of the garden as well as extra light from the additional window which has been installed on the side elevation and the room has a radiator.
Shower room
2.26m (7' 5") x 1.24m (4' 1")
Refitted shower room with walk in shower, close coupled wc and pedestal wash hand basin
outside
The property has been well loved and designed with low maintenance in mind. There has been a resin driveway installed leading to the detached garage with remotely operated door. The rear garden is enclosed and is a delightful sanctuary to retreat to.
EPC ratings
Energy Efficiency Rating currently 67 (D) potential 87 (B), Environmental Impact Rating currently 66 (D) potential 87 (B)
location
Wigginton village is serviced by a wide range of local facilities including shops, primary school, sports and health facilities, whilst also being ideally located for the many amenities afforded by York City centre and the A1237 York by-pass, which provides swift and easy access to the local road networks. The village also adjoins Haxby village where there is a range of facilities including, Supermarkets, Post Office, Banks and a variety of traditional shops and local businesses.
Directions
Starting at Haxby shops proceed towards Wigginton on the main street 'The Village'. Go past Sainsburys, Blake Art Gallery and Millers Fish & Chip shop and take the next left down Westfield Road. Turn left down Greenshaw Drive and the next right into St Nicholas Way. Take the first left into Hornsey Garth and the property number 12 is at the end on the right.
Agents note
Please be aware that the second bedroom door has been removed and would need a new door if it were to be used as a bedroom in the future.
Property Location
Marketed by Hunters - Haxby & Strensall Areas
Disclaimer Property descriptions and related information displayed on this page are marketing materials provided by Hunters - Haxby & Strensall Areas. estateagents365.uk does not warrant or accept any responsibility for the accuracy or completeness of the property descriptions or related information provided here and they do not constitute property particulars. Please contact Hunters - Haxby & Strensall Areas for full details and further information.


