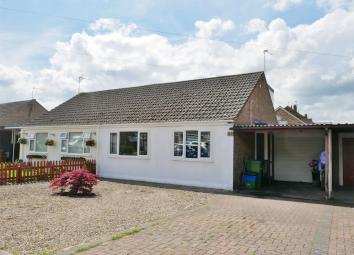Semi-detached bungalow for sale in York YO32, 3 Bedroom
Quick Summary
- Property Type:
- Semi-detached bungalow
- Status:
- For sale
- Price
- £ 215,000
- Beds:
- 3
- County
- North Yorkshire
- Town
- York
- Outcode
- YO32
- Location
- The Limes, Stockton On The Forest, York YO32
- Marketed By:
- Churchills Estate Agents
- Posted
- 2024-04-05
- YO32 Rating:
- More Info?
- Please contact Churchills Estate Agents on 01904 918984 or Request Details
Property Description
No forward chain - extended and modernised - three bedrooms - village location. A fabulous 3 bedroom property tucked away in this popular village. Internally the property comprises entrance hall, good size lounge/dining room, fully fitted kitchen, bathroom, ground floor bedroom, first floor landing with 2 further bedrooms (one with en-suite shower room). To the outside is an enclosed rear garden whilst to the front is a driveway leading to an attached garage. An internal viewing is highly recommended.
Ground Floor
Entrance Hall
Entrance door to side, laminate flooring, electric storage heater, power points.
Lounge/Dining Room
26' 5" x 10' 5" (8.05m x 3.18m)
uPVC double glazed windows to front and rear, x2 electric storage heaters, electric fire, TV point, carpet, power points, radiator, staircase to first floor.
Kitchen
9' 7" x 7' 10" (2.92m x 2.39m)
Benefits a range of modern wall and base units, stainless steel sink and drainer unit with mixer tap, integral electric oven with halogen hob and extractor hood, integrated dishwasher, integral fridge/freezer, tiled flooring, power points, uPVC double glazed window to rear
Bathroom
6' x 5' 5" (1.83m x 1.65m)
Recently replaced three piece white suite comprising panelled bath with mains shower, WC, wash hand basin, extractor fan, heated towel rail.
Bedroom 3
9' 7" x 8' 5" (2.92m x 2.57m)
uPVC double glazed window to front, electric storage heater, power points, carpet.
First Floor Landing
Recessed spotlights, carpet, storage cupboard.
Bedroom 1
10' 7" x 9' 1" (3.23m x 2.77m)
uPVC double glazed window to rear, electric storage heater, TV point, carpet, power points.
En-Suite Shower Room
6' 8" x 4' (2.03m x 1.22m)
Three piece suite in white comprising walk in mains shower, WC, wash hand basin, tiled flooring, recessed spotlights, extractor fan.
Bedroom 2
10' 7" x 7' 10" (3.23m x 2.39m)
uPVC double glazed window to rear, electric storage heater, carpet, power points.
Garage
15' x 9' 10" (4.57m x 3.00m)
Up & Over door, power points, lighting, plumbing for washing machine, space for dryer.
Outside
Rear garden laid mainly to lawn with driveway to the side providing off street parking for at least two cars and leading to an attached garage
Property Location
Marketed by Churchills Estate Agents
Disclaimer Property descriptions and related information displayed on this page are marketing materials provided by Churchills Estate Agents. estateagents365.uk does not warrant or accept any responsibility for the accuracy or completeness of the property descriptions or related information provided here and they do not constitute property particulars. Please contact Churchills Estate Agents for full details and further information.


