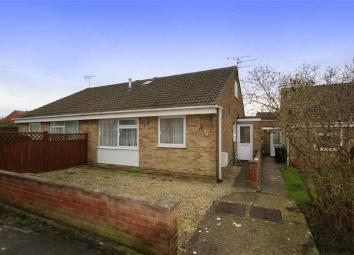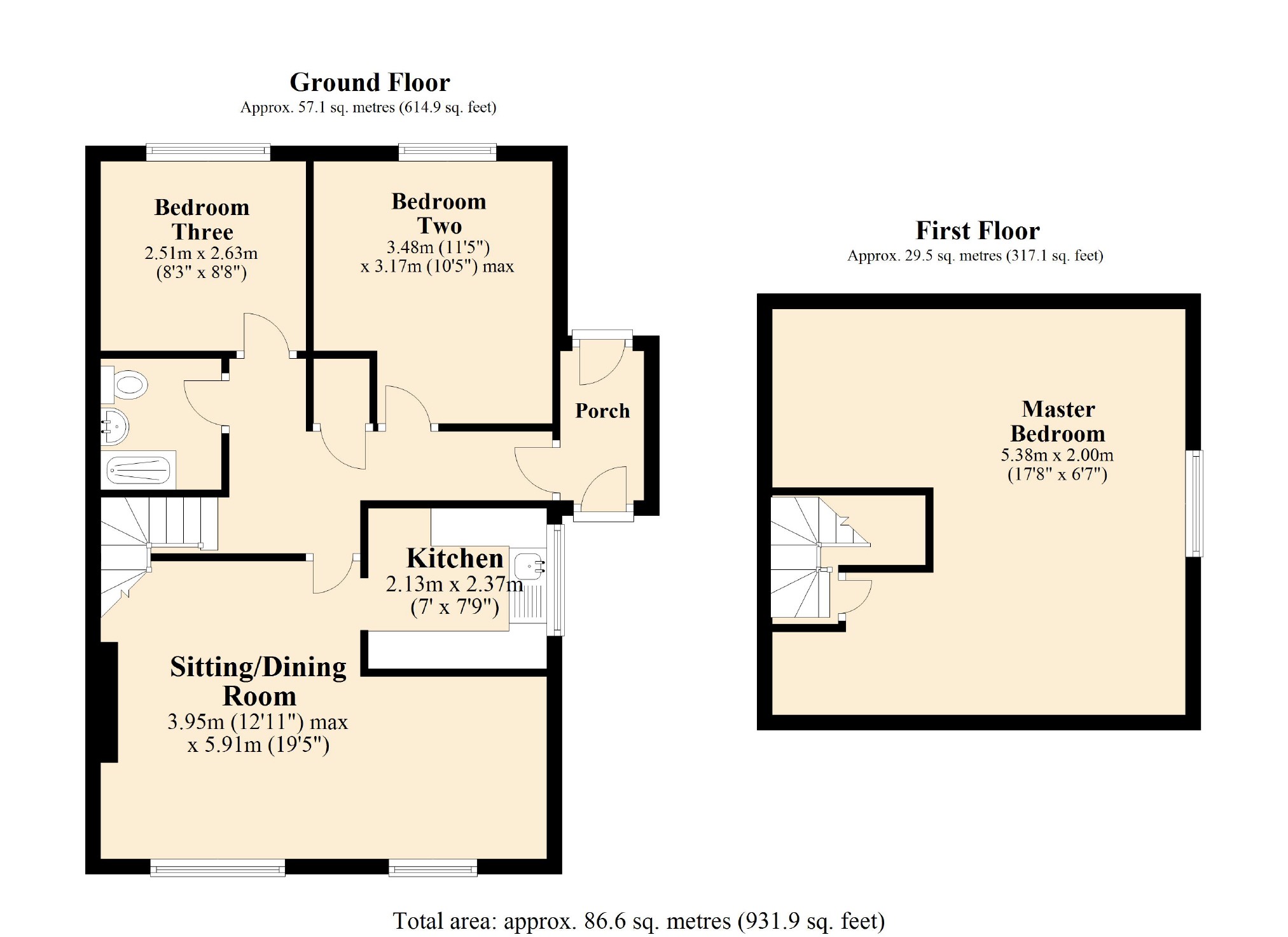Semi-detached bungalow for sale in Swindon SN4, 3 Bedroom
Quick Summary
- Property Type:
- Semi-detached bungalow
- Status:
- For sale
- Price
- £ 230,000
- Beds:
- 3
- Baths:
- 1
- Recepts:
- 1
- County
- Wiltshire
- Town
- Swindon
- Outcode
- SN4
- Location
- Keats Close, Royal Wootton Bassett, Wiltshire SN4
- Marketed By:
- Only Bungalows
- Posted
- 2024-05-03
- SN4 Rating:
- More Info?
- Please contact Only Bungalows on 01793 988899 or Request Details
Property Description
A semi detached, chalet bungalow with well proportioned accommodation to include sitting/dining room, two/three bedrooms, kitchen and shower room. Low maintenance frontage, private rear garden enjoying a southerly aspect. Garage in block. Available with no chain.
Warning - Draft
These particulars are currently in 'draft' format. Their accuracy has not yet been verified by the vendors.
Royal Wootton Bassett
Thriving market town to the west of Swindon with excellent road links to the M4 motorway. It is an attractive old town with origins dating back to the Saxon times. The meaning here is wood settlement, from two Saxon words wudu and tun. It was Wdetun in 680, Wodeton in the Domesday Book and a more recognisable Wutton in 1229. Bassett is from Alan Basset who owned the manor in 1230. The modern Royal Wootton Bassett still provides a good range of local shopping and recreational facilities, as well as an infant school, and secondary school. There is also a bank and doctors surgery. Nearby is Wiltshire Golf Club with it's 27 hole golf course, restaurant and bar, large swimming pool, state of the art gymnasium, large function room and hotel.
Porch
Double glazed doors to front and rear. Single glazed door leading to hallway.
Kitchen
Double glazed window to side. Boiler. Cupboards with worktop surfaces over. Space and plumbing for washing machine. Space for cooker and fridge/freezer.
Sitting Room
Double glazed window to front. Pendant ceiling light. Gas fireplace. Hatch to kitchen. Radiator.
Shower Room
Pendant ceiling light. Three-piece white suite comprising shower, WC and basin. Tiled floor. Splash back tiles. Shaver point.
Master Bedroom
Ceiling spot lights. Double glazed window to front. Radiator.
Bedroom Two
Pendant ceiling light. Double glazed window to rear. Radiator.
Bedroom Three
Pendant ceiling light. Double glazed window to rear. Radiator.
Services
Mains electricity, gas, water and mains drainage. Gas central heating. Telephone lines subject to the usual transfer regulations. (No tests to the suitability of services have been carried out and intending purchasers should commission their own tests if required).
Local Authority
These particulars, including any plan, are a general guide only and do not form any part of any offer or contract, all descriptions, including photographs, dimensions and other details are given in good faith but do not amount to a representation or warranty. They should not be relied upon as statements of fact and anyone interested must satisfy themselves as to their correctness by inspection or otherwise. Neither we nor the seller accept responsibility for any error that these particulars may contain however caused. Neither the partners or any employees of the company have any authority to make any representation or warranty whatsoever in relation to this property, any plan is for layout guidance only and is not drawn to scale. All dimensions, shapes and compass bearings are approximate and you should not rely upon them without checking first. Please discuss with us any aspects, which are particularly important to you before travelling to view the property.
Property Location
Marketed by Only Bungalows
Disclaimer Property descriptions and related information displayed on this page are marketing materials provided by Only Bungalows. estateagents365.uk does not warrant or accept any responsibility for the accuracy or completeness of the property descriptions or related information provided here and they do not constitute property particulars. Please contact Only Bungalows for full details and further information.


