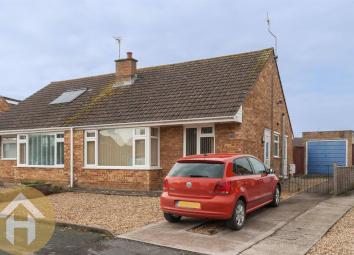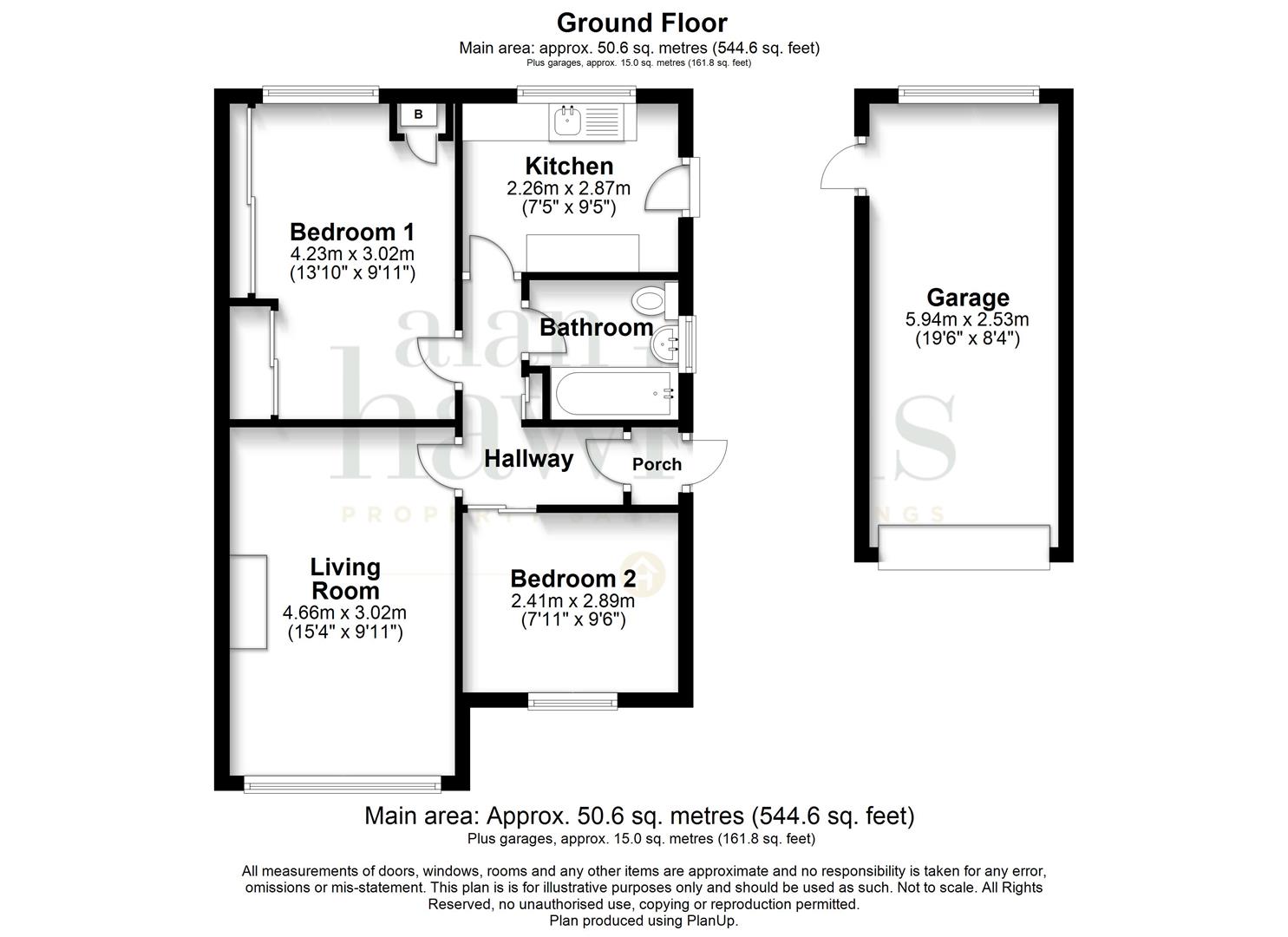Semi-detached bungalow for sale in Swindon SN4, 2 Bedroom
Quick Summary
- Property Type:
- Semi-detached bungalow
- Status:
- For sale
- Price
- £ 219,995
- Beds:
- 2
- Baths:
- 1
- Recepts:
- 1
- County
- Wiltshire
- Town
- Swindon
- Outcode
- SN4
- Location
- Beaufort Road, Wroughton, Swindon 9 SN4
- Marketed By:
- Alan Hawkins Estate Agents
- Posted
- 2024-04-29
- SN4 Rating:
- More Info?
- Please contact Alan Hawkins Estate Agents on 01793 937570 or Request Details
Property Description
Alan Hawkins Property Sales are pleased to offer for sale this delightful, chain free two bedroom semi-detached bungalow benefiting from a detached garage, driveway parking and a generous west facing fully enclosed rear garden located within the popular village of Wroughton.
The internal accommodation comprises a side entrance porch and hallway, a good size living room with box bay window, bathroom, kitchen and two bedrooms with bedroom one being double in size and positioned to the rear with fitted wardrobes.
Outside is low maintenance front and rear gardens with a driveway leading up the side of the property providing parking for two to three vehicles. The rear secure garden is fully enclosed with a patio seating area, garden laid to lawn surrounded by flower beds and space behind the garage for a vegetable patch, greenhouse and storage shed. The garage comes with an up and over door to the front, personal door to the side, power and lighting and bin storage locked away out of site to the side. Further benefits include uPVC double glazing throughout and gas radiator central heating via a 'Worcester' combination boiler recently installed in 2017.
To arrange a viewing, contact our friendly sales team on .
Porch
Side entrance door to the porch. Door to:
Hallway
Sliding door to Storage cupboard, single radiator, loft hatch to an insulated loft storage area with pull down ladder. Door to:
Living Room (4.66m x 3.02m (15'3" x 9'11"))
Fitted carpet, textured ceiling. Radiator. Box bay window to front, fireplace. Television point.
Bathroom
Vinyl flooring, obscured uPVC double glazed window to side elevation. Panelled bath with plumbed shower over. Pedestal wash hand basin, closed coupled WC. Wall heater.
Kitchen (2.26m x 2.87m (7'5" x 9'5"))
Stone effect roll top work surface. Stainless steel sink with side drainer. Window to rear, door to the side elevation:
Bedroom 1 (4.23m x 3.02m (13'11" x 9'11"))
Fitted carpet, textured ceiling. UPVC double glazed window to rear elevation., Fitted wardrobe with shelving and hanging rail. Storage cupboard. Airing cupboard housing a 'Worcester' combination boiler (installed 2017). Radiator.
Bedroom 2 (2.41m x 2.89m (7'11" x 9'6"))
Fitted carpet. Textured ceiling. UPVC double glazed window to front elevation. Radiator.
Garage (5.94m x 2.54m (19'6 x 8'4))
Up and over door, personal door to the side, window to the rear. Power & lighting.
Rear Garden (14.33m x 10.67m max (47'0 x 35'0 max))
Good size rear garden being fully enclosed with a large patio seating area, garden laid to lawn surrounded by flower beds, greenhouse and shed. Personal door from the garden to the garage.
Viewings
Viewing: By appointment through Alan Hawkins Property Sales. Tel:
More Details
More details are to follow..
We are currently in the process of typing the details but thought you might like to have a sneak preview.
For more information, please revisit later, or why not call us on to arrange a viewing of this property or for specific information.
Property Location
Marketed by Alan Hawkins Estate Agents
Disclaimer Property descriptions and related information displayed on this page are marketing materials provided by Alan Hawkins Estate Agents. estateagents365.uk does not warrant or accept any responsibility for the accuracy or completeness of the property descriptions or related information provided here and they do not constitute property particulars. Please contact Alan Hawkins Estate Agents for full details and further information.


