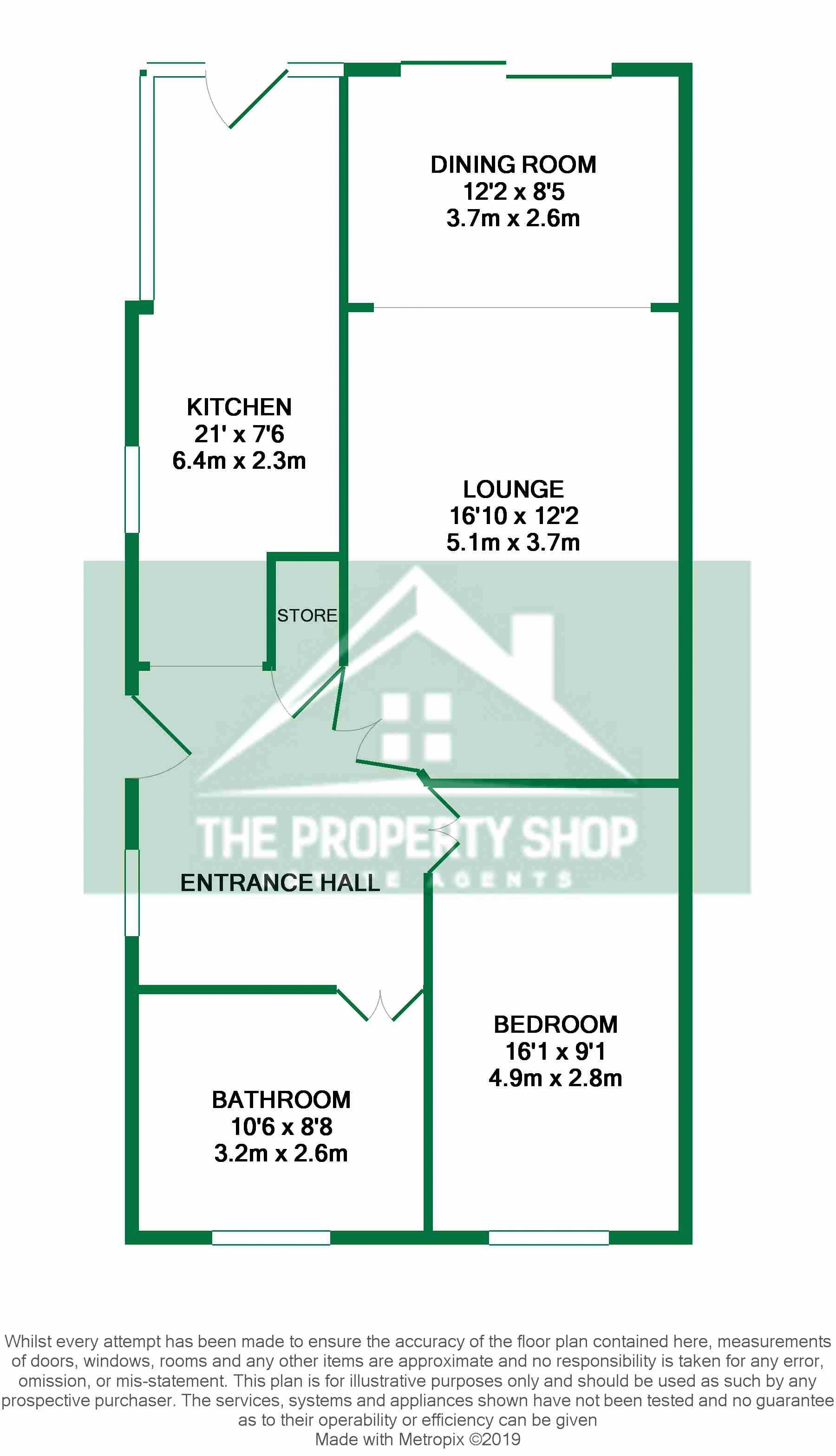Semi-detached bungalow for sale in Swindon SN3, 2 Bedroom
Quick Summary
- Property Type:
- Semi-detached bungalow
- Status:
- For sale
- Price
- £ 200,000
- Beds:
- 2
- Baths:
- 1
- Recepts:
- 2
- County
- Wiltshire
- Town
- Swindon
- Outcode
- SN3
- Location
- Thorne Road, Eldene, Swindon SN3
- Marketed By:
- The Property Shop (Swindon) Ltd
- Posted
- 2019-03-02
- SN3 Rating:
- More Info?
- Please contact The Property Shop (Swindon) Ltd on 01793 988867 or Request Details
Property Description
* extended semi detached bungalow in convenient location * Accommodation adapted for wheel chair user * Spacious lounge and dining room * Extended kitchen * Large bathroom * Garage * Low maintenance garden * no chain *
Entrance Porch
UPVC door to:
Entrance Hall
Large entrance hall with uPVC double glazed window to side, radiator, access to loft, built in storage cupboard.
Lounge (16' 10'' x 12' 2'' (5.13m x 3.71m))
Feature fireplace with inset flame effect gas fore, radiator, TV point, open to:
Dining Room (12' 2'' x 8' 5'' (3.71m x 2.56m))
Double glazed patio doors to garden, radiator.
Kitchen/Breakfast Room (21' 0'' x 7' 6'' (6.40m x 2.28m))
UPVC double glazed windows to side and rear, uPVC door to rear, kitchen with range of wall and base units, work surfaces and tiled surrounds, one and a half bowl single drainer sink unit with mixer taps, built in double oven, hob and extractor hood, plumbing for washing machine and dishwasher, breakfast bars, radiator, tiled floor.
Bedroom One (16' 1'' x 9' 1'' (4.90m x 2.77m))
UPVC double glazed window to front, radiator.
Bathroom (10' 6'' x 8' 8'' (3.20m x 2.64m))
A much larger than average bathroom with uPVC double glazed window to front, white suite with low level wc, pedestal wash hand basin, bath and walk in shower, part tiled walls, part tiled floor, radiator.
Outside
Garage
To side with up and over door, power and light, large driveway to front.
Rear Garden
A low maintenance garden, laid to patio with flower and shrub borders, tap, side access.
Agents Note
Please note that these details are draft details and have not been checked by the owner for accuracy. Whilst we endeavour to make our sales details accurate and reliable they should not be relied on a statements or representation of fact and do not constitute any part of an offer. The seller does not make or give nor do we or our employees have the authority to make or give any representation or warranty in the relation of the property. We have not tested any apparatus, equipment, fixtures or fittings or services and so cannot verify they are in working order, or fit their purpose, neither have we checked legal documents to verify freehold/leasehold status of the property. The measurements and distances are approximate only. We would strongly recommend that all the information which we provide is verified by you on inspection and also by your conveyancer or surveyor; especially where statements have been made by us to the effect that the information provided has not been verified.
Property Location
Marketed by The Property Shop (Swindon) Ltd
Disclaimer Property descriptions and related information displayed on this page are marketing materials provided by The Property Shop (Swindon) Ltd. estateagents365.uk does not warrant or accept any responsibility for the accuracy or completeness of the property descriptions or related information provided here and they do not constitute property particulars. Please contact The Property Shop (Swindon) Ltd for full details and further information.


