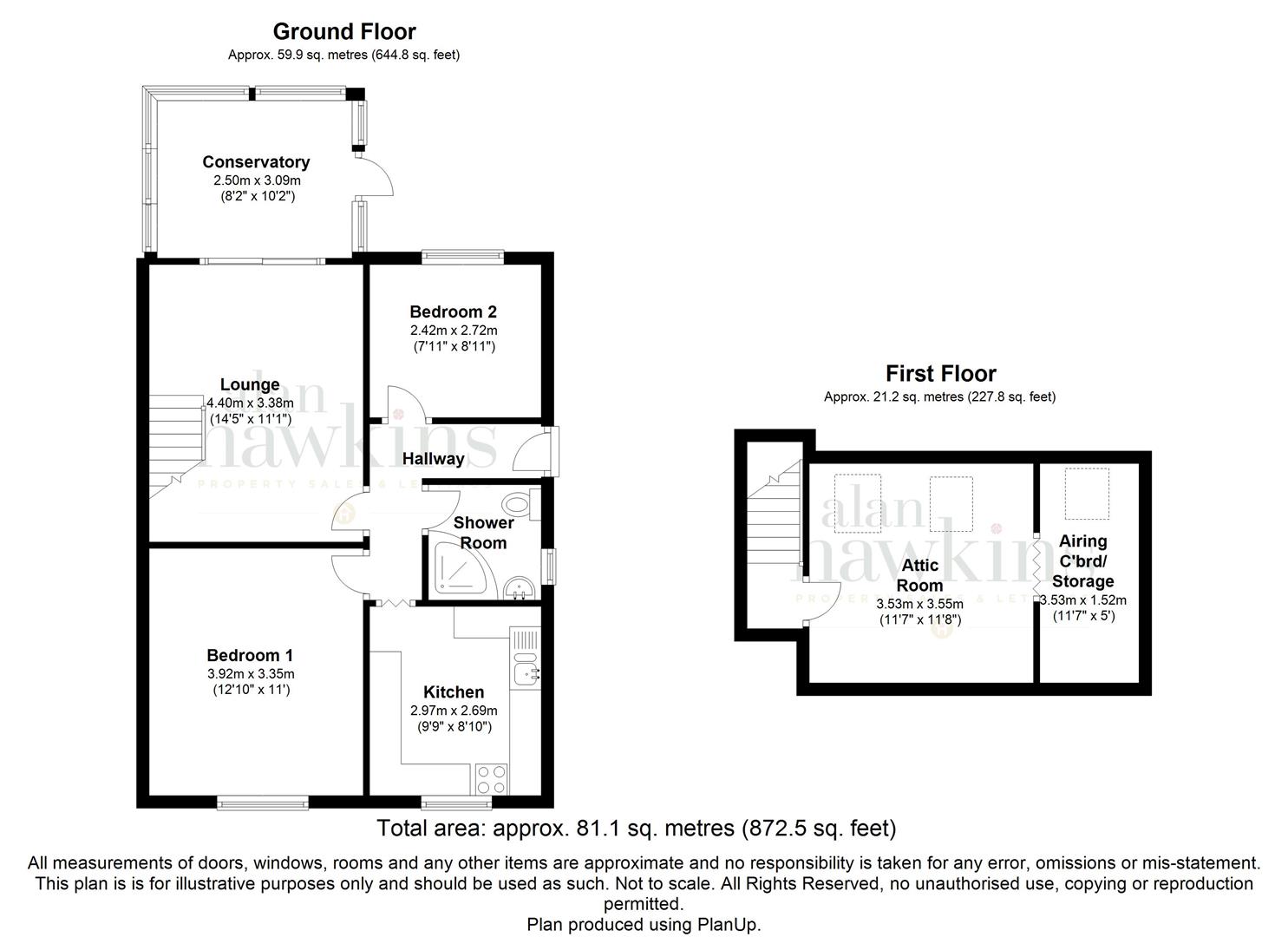Semi-detached bungalow for sale in Swindon SN4, 3 Bedroom
Quick Summary
- Property Type:
- Semi-detached bungalow
- Status:
- For sale
- Price
- £ 229,995
- Beds:
- 3
- Baths:
- 1
- Recepts:
- 1
- County
- Wiltshire
- Town
- Swindon
- Outcode
- SN4
- Location
- Byron Avenue, Royal Wootton Bassett, Swindon SN4
- Marketed By:
- Alan Hawkins Estate Agents
- Posted
- 2018-10-17
- SN4 Rating:
- More Info?
- Please contact Alan Hawkins Estate Agents on 01793 937570 or Request Details
Property Description
A spacious 2/3 bedroom chalet bungalow of traditional construction with solid internal walls in need of some modernisation situated in a cul-de-sac location in this popular and bustling market town of Royal Wootton Bassett. Offered with no onward chain, this spacious property occupies a good plot size with front and rear gardens, a lengthy driveway, partially covered by a car port leading to a detached garage. Internally the property comprises an entrance hall, spacious kitchen, shower room, a lounge with cabin staircase to the loft bedroom and the addition of a quality conservatory. The property benefits from a recently replaced gas combination boiler supplying the radiator central heating, uPVC double glazing and is offered chain free. Call Alan Hawkins Property Sales to arrange a viewing on .
Front Entrance
UPVC front entrance door gives access to the entrance hall with coved ceiling. Fitted carpets. Concertina door to
Kitchen (2.97m x 2.69m (9'9 x 8'10))
UPVC double glazed window to the front elevation. Wall and base units under a roll top work surface with one and a half bowl stainless steel sink with drainer to side. Space for free standing oven. Vinyl flooring. Space and plumbing for washing machine. Modern Worcester Bosch condensing boiler supplying domestic hot water and central heating. Single radiator. Door to
Bedroom One (3.91m x 3.35m (12'10 x 11'))
UPVC double glazed window to the front elevation. Single radiator. Fitted carpet. Telephone point.
Bedroom Two (2.72m x 2.41m (8'11 x 7'11))
UPVC double glazed window to the rear elevation. Solid oak flooring. Single radiator. Television point. Door to
Shower Room
UPVC double glazed obscure window to the side elevation. Corner mounted shower cubicle. Pedestal wash hand basin. Close coupled WC. Tiled flooring. Tiled surrounds.
Living Room (4.39m x 3.38m (14'5 x 11'1))
Pendent light. Fitted carpet. Double radiator. UPVC sliding doors to
Conservatory (3.10m x 2.49m (10'2 x 8'2))
Brick based. Polycarbonate roof. Double radiator. Terracotta tiled flooring. UPVC double glazed window surrounds. Single french door to the rear garden. Two wall lights. Power socket.
From Living Room
Cabin stairs rising to the
Second Floor Landing
With carpet. Door to
Upper Floor Bedroom (3.58m x 3.53m (11'9 x 11'7))
Two Velux windows to the rear. Elevation. Fitted carpet. Ceiling light. Access to Eaves storage. Bi-fold door to
Loft/ Airing Cupboard
Lagged hot water cylinder. Water header tank. Further access to eaves storage. Velux window to the rear.
Outside Front
Front garden laid to lawn. Patterned concrete driveway providing off road parking for several vehicles. Double iron gates to a lean-to carport.
Rear Garden
Rear garden laid to lawn. Enclosed by close board fencing and panelled fencing. Green house. Garden measuring approx 42ft in length. 21ft in width. Outside cold water tap. Outside lighting.
Garage
Block built detached garage with up and over door to front.
Council Tax - Wiltshire Council
For information on tax banding and rates, please call Wiltshire Council, Monkton Park. Chippenham. Wiltshire. SN15 1ER. Tel:
Viewings
Viewing: By appointment through Alan Hawkins Property Sales. Tel:
Property Location
Marketed by Alan Hawkins Estate Agents
Disclaimer Property descriptions and related information displayed on this page are marketing materials provided by Alan Hawkins Estate Agents. estateagents365.uk does not warrant or accept any responsibility for the accuracy or completeness of the property descriptions or related information provided here and they do not constitute property particulars. Please contact Alan Hawkins Estate Agents for full details and further information.


