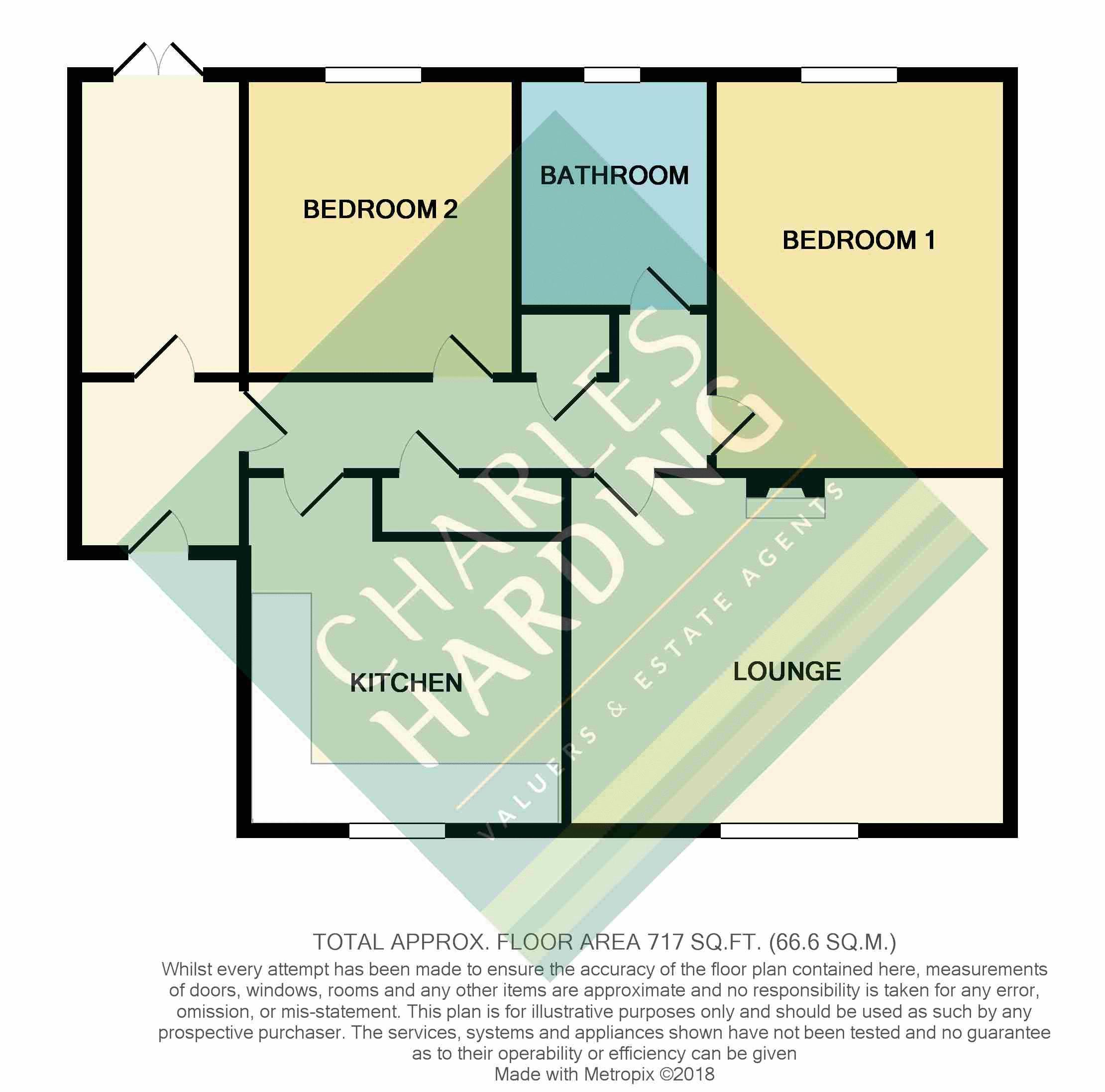Semi-detached bungalow for sale in Swindon SN4, 2 Bedroom
Quick Summary
- Property Type:
- Semi-detached bungalow
- Status:
- For sale
- Price
- £ 228,000
- Beds:
- 2
- Baths:
- 1
- Recepts:
- 1
- County
- Wiltshire
- Town
- Swindon
- Outcode
- SN4
- Location
- Post Office Lane, Broad Hinton, Swindon SN4
- Marketed By:
- Charles Harding
- Posted
- 2018-11-13
- SN4 Rating:
- More Info?
- Please contact Charles Harding on 01793 937569 or Request Details
Property Description
A rare opportunity to acquire this semi detached bungalow situated in this highly sought after village location backing onto open land. The property benefits from two bedrooms, bathroom, living room with feature fireplace and a country style kitchen with space for table and chairs. The property and is beautiful location can only be fully appreciated by an internal viewing.
Entrance:
Access through uPVC double glazed door to porch with wooden barn door opening to:
Entrance Hall:
Tiled flooring. Radiator. Two storage cupboards.
Lounge: (14' 1'' x 11' 10'' (4.30m x 3.60m))
Laminate wood effect flooring. UPVC double glazed window to front. Feature log burner with wooden surround. TV aerial point.
Kitchen: (12' 2'' x 10' 6'' into door recess (3.70m x 3.20m))
Comprising a range of base and wall mounted units. Marble effect work surfaces with tiled splashbacks. Inset 1 1/2 bowl inset single drainer stainless steel sink unit with chrome mixer tap over. 4 ring electric hob with stainless steel splashback. Wall mounted extractor hood with downlight. Built in double oven. Utility space and plumbing for washing machine and dishwasher. UPVC double glazed window to front. Radiator. Tiled flooring. Wall mounted oil combination boiler.
Bedroom 1: (11' 6'' x 10' 4'' (3.50m x 3.15m))
Radiator. UPVC double glazed window to rear.
Bedroom 2: (8' 10'' x 8' 2'' (2.70m x 2.50m))
UPVC double glazed window to rear. Radiator.
Bathroom:
Comprising porcelain bath with chrome mixer tap and hand held shower with fully tiled surround and wall mounted electric Triton shower with pull out screen. Low level wc. Pedestal wash hand basin with chrome taps and tiled splashbacks. Tiled flooring. Obscure uPVC double glazed window to rear. Extractor fan.
Outside:
Rear Garden:
Fully enclosed with timber fencing. Laid to lawn with open views to rear. Option to rent additional garden space to rear measuring approx 60ft in length at a cost of £12 per month.
Property Location
Marketed by Charles Harding
Disclaimer Property descriptions and related information displayed on this page are marketing materials provided by Charles Harding. estateagents365.uk does not warrant or accept any responsibility for the accuracy or completeness of the property descriptions or related information provided here and they do not constitute property particulars. Please contact Charles Harding for full details and further information.


