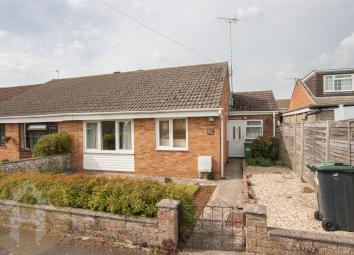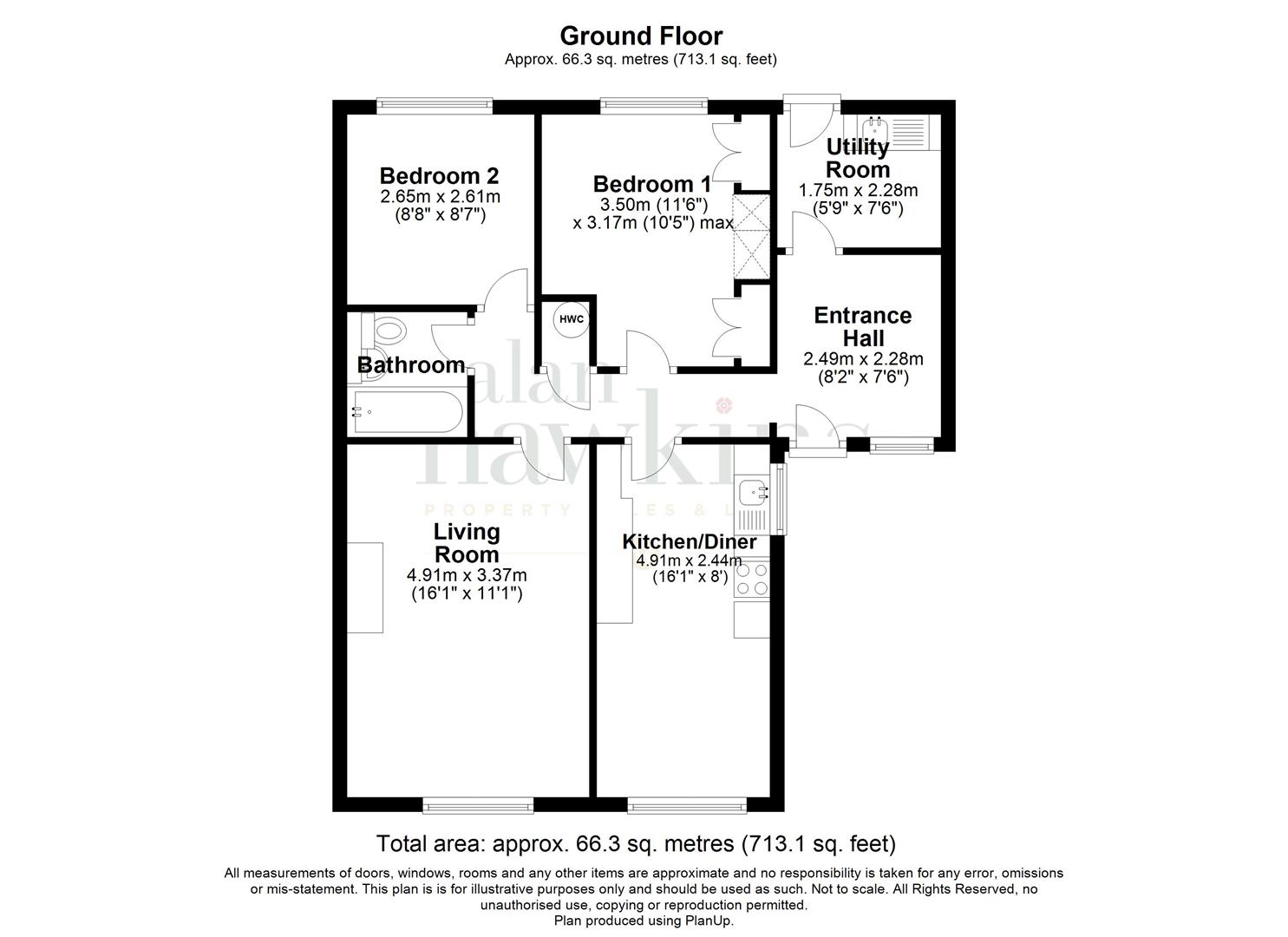Semi-detached bungalow for sale in Swindon SN4, 2 Bedroom
Quick Summary
- Property Type:
- Semi-detached bungalow
- Status:
- For sale
- Price
- £ 245,000
- Beds:
- 2
- Baths:
- 1
- Recepts:
- 1
- County
- Wiltshire
- Town
- Swindon
- Outcode
- SN4
- Location
- Wordsworth Close, Royal Wootton Bassett, Swindon SN4
- Marketed By:
- Alan Hawkins Estate Agents
- Posted
- 2024-05-03
- SN4 Rating:
- More Info?
- Please contact Alan Hawkins Estate Agents on 01793 937570 or Request Details
Property Description
An extended semi-detached bungalow situated at the head of a cul-de-sac location in the established development known locally as 'The Poets'. This rarer style of property boasts solid internal walls and comprises a large hallway/reception room, a utility room, kitchen/diner, spacious lounge with a feature fireplace, modern bathroom and two good bedrooms, of which bedroom one having a range of built-in furniture. To the rear is a larger than average enclosed garden with a westerly aspect and a tandem length garage. Further attributes include gas central heating via a modern boiler and replacement sealed hot water tank, uPVC double glazing and is offered with No Onward Chain. To arrange a viewing, contact Alan Hawkins Property Sales on .
UPVC front entrance door gives access to the:
Entrance Hall (2.49m x 2.29m (8'2 x 7'6))
Textured ceiling. Fitted carpet. UPVC double glazed window to the front elevation. Telephone point. Glazed door to the:
Utility Room (2.29m x 1.75m (7'6 x 5'9))
Skimmed ceiling. Loft hatch to a loft storage. Wood effect vinyl flooring. Single radiator. Work surface with stainless steel sink with drainer to side. Space and plumbing for washing machine. Fully glazed opaque glazed door to the rear garden. Tiled splash backs.
From the entrance hall there is an open doorway through into the:
Hallway
Drop down loft hatch to the main loft storage space. Double radiator. Fitted carpet. Door to an airing cupboard housing a replacement sealed and insulated hot water pressurised cylinder. Timer controls to the domestic hot water and central heating. Partially glazed panelled door gives access to the:
Kitchen/ Diner (4.90m x 2.44m (16'1 x 8'))
Skimmed ceiling. Four way track spotlight. Pendent light. UPVC double glazed window to the front and side elevation. Cream fronted matching wall and base units under a post formed stone effect work surfaces with one and a half bowl sink. Drainer to side. Double cupboard under. Space for free standing cooker. Cooker hood over. Further two single base units. Space for upright fridge freezer. Wall mounted British Gas boiler supplying the hot water and central heating. Further work surfaces with two doubles, one single and one tall storage cupboard. One double, one single and two glass fronted matching wall units. Wood effect vinyl flooring. Single radiator.
From the Hallway is a partially glazed door to the:
Living Room (4.90m x 3.35m (16'1 x 11'))
Textured coved ceiling. Pendent light. UPVC double glazed tilt and turn windows to the front elevation. Double radiator. Fitted carpet. Electric fire standing on a granite hearth with matching backing and a timber mantle surround. Two wall up lighters. Telephone extension point. Panelled door to:
Bedroom One (3.51m x 3.18m (11'6 x 10'5))
Textured ceiling. Pendent light. UPVC double glazed window to the rear elevation. Single radiator. Fitted carpet. Fitted double wardrobes with dresser unit and top box storage.
Bedroom Two (2.64m x 2.62m (8'8 x 8'7))
Textured ceiling. Pendent light. UPVC double glazed window to the rear elevation. Radiator. Fitted carpet. Television point. Panelled door to the:
Bathroom (1.80m x 1.68m (5'11 x 5'6))
Textured ceiling. Ceiling light. Extractor fan. White suite comprising panelled bath. Pedestal wash hand basin. Close coupled WC. Wood effect vinyl flooring. Shower mixer tap.
Outside Front
Enclosed front garden enclosed by dwarf brick walling and hedgerow. Garden laid to lawn. Outside lighting.
Rear Garden
Rear garden measuring 49ft in length by an average 21ft with a maximum of 30ft. Laid to lawn, patio to immediate rear. Rear gated access. Personal door to the:
Garage (9.75m x 2.59m (32' x 8'6))
Tandem length garage. Door to the side. Up and over door to the front. Central divide.
Council Tax - Wiltshire Council
For information on tax banding and rates, please call Wiltshire Council, Monkton Park. Chippenham. Wiltshire. SN15 1ER. Tel:
Viewings
Viewing: By appointment through Alan Hawkins Property Sales. Tel:
Property Location
Marketed by Alan Hawkins Estate Agents
Disclaimer Property descriptions and related information displayed on this page are marketing materials provided by Alan Hawkins Estate Agents. estateagents365.uk does not warrant or accept any responsibility for the accuracy or completeness of the property descriptions or related information provided here and they do not constitute property particulars. Please contact Alan Hawkins Estate Agents for full details and further information.


