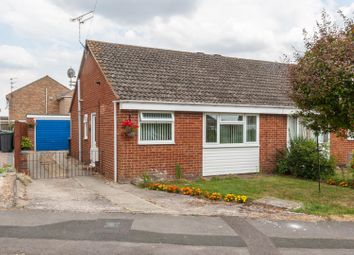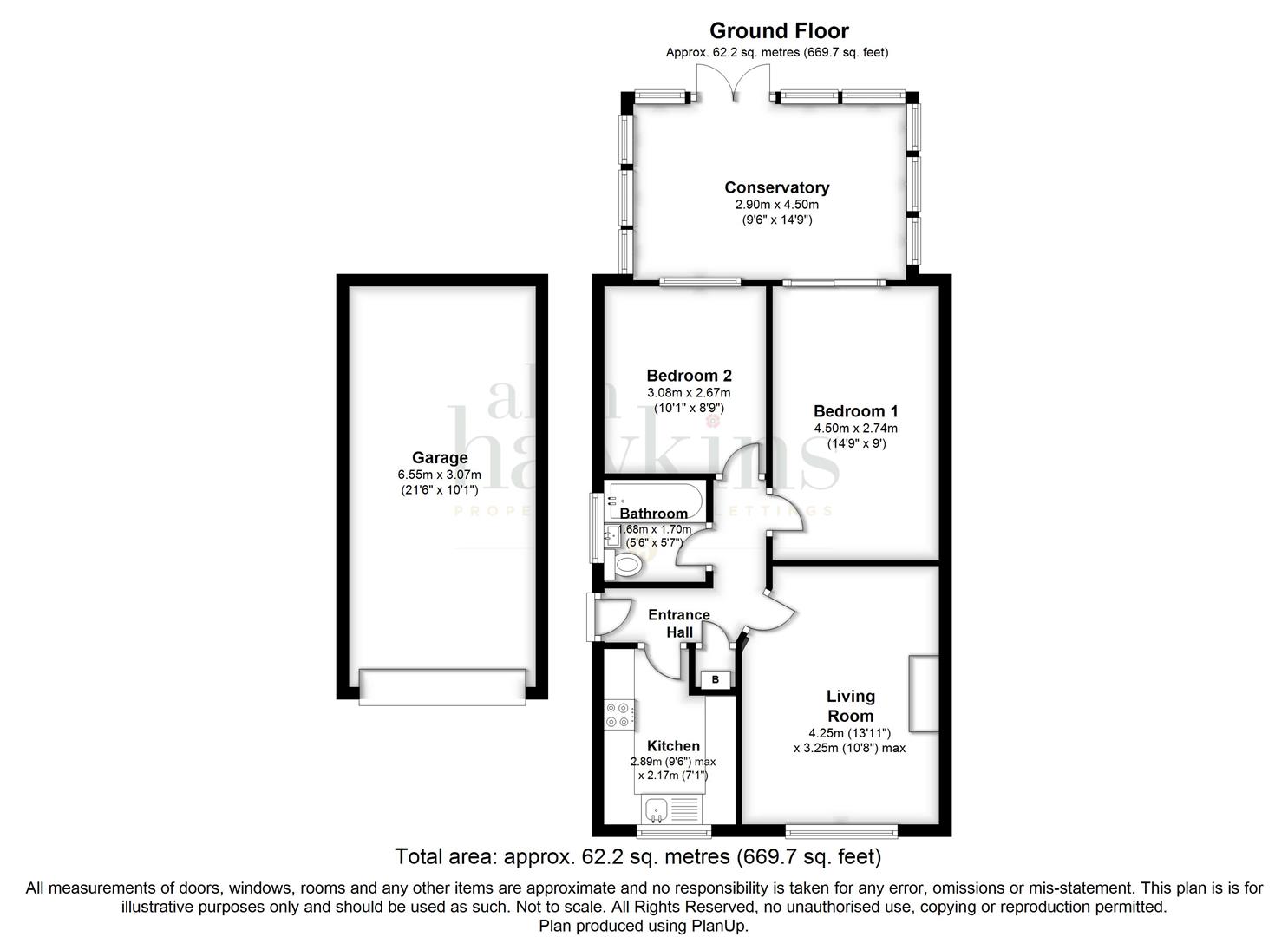Semi-detached bungalow for sale in Swindon SN4, 2 Bedroom
Quick Summary
- Property Type:
- Semi-detached bungalow
- Status:
- For sale
- Price
- £ 237,500
- Beds:
- 2
- Baths:
- 1
- Recepts:
- 1
- County
- Wiltshire
- Town
- Swindon
- Outcode
- SN4
- Location
- Gainsborough Avenue, Royal Wootton Bassett, Swindon SN4
- Marketed By:
- Alan Hawkins Estate Agents
- Posted
- 2024-04-01
- SN4 Rating:
- More Info?
- Please contact Alan Hawkins Estate Agents on 01793 937570 or Request Details
Property Description
A well maintained two bedroom semi-detached bungalow with brick based conservatory and an oversized brick built detached garage pleasantly located within a short walk of bus stops, local shops and Royal Wootton Bassett's busting High Street. The internal accommodation offers an entrance hallway which in turn leads to a modern kitchen, airing cupboard with a 'Worcester combination boiler fitted in 2016, living room with gas fire place, bathroom with shower over bath, two double bedrooms and a generous conservatory to the rear. Outside and to the rear is a private, fully enclosed non overlooked garden laid to lawn with patio seating area and a tandem drive to the side for several vehicles leading up to the oversized garage with up and over door, power and lighting. Further benefits include uPVC double glazing. To arrange a viewing contact Alan Hawkins Property Sales today on
Front entrance door to the:
Entrance Hallway
Matwell carpet, fitted carpet, textured ceiling, single pendant light, loft hatch with ladder access to loft storage area, door to:
Kitchen (2.90m x 2.13m max (9'6 x 7'0 max))
Textured and coved ceiling, strip of three spotlights, uPVC double glazed window to the front elevation, stone effect rolled top work surface, integrated stainless steel sink with side drainer and double cupboard under, two single base units, set of drawers, five single wall units, splashback tiled surround, space and plumbing for washing machine, space for under counter fridge and freezer, space for oven and hob.
Airing Cupboard
Housing a ‘Worcester’ combination boiler (installed in 2016), slatted shelving.
Living Room (4.27m max x 3.25m max (14'0 max x 10'8 max))
Fitted carpet, textured and coved ceiling, single pendant light, uPVC double glazed window to the front elevation, double panelled radiator, TV point, telephone point, gas fireplace on a stoned hearth with brick surround and timber mantelpiece over.
Bathroom (1.70m x 1.70m (5'7 x 5'7))
Vinyl flooring, textured ceiling, single pendant light, obscured uPVC double glazed window to the side elevation, double panelled radiator, low level W.C., wash hand basin, panelled bath with electric shower over, splashback tiled surround. Surround.
Bedroom Two (3.07m x 2.67m (10'1 x 8'9))
Fitted carpet, textured and coved ceiling, single pendant light, uPVC double glazed window to the rear elevation, double panelled radiator.
Bedroom One (4.50m x 2.74m (14'9 x 9'0))
Fitted carpet, textured and coved ceiling, single pendant light, TV point, uPVC double glazed sliding patio doors to the:
Conservatory (4.50m x 2.90m (14'9 x 9'6))
Tiled flooring, polycarbonate roof, brick-based surround, all round uPVC double glazing, uPVC double glazed door to the rear garden.
Gardens
Front garden laid to lawn with tandem driveway leading up the side of the property enclosed by iron gate to the garage.
Private rear garden being non-overlooked, mainly laid to lawn with patio seating area.
Garage (6.55m x 3.07m (21'6 x 10'1))
Up and over door, power and lighting.
Royal Wootton Bassett
Royal Wootton Bassett is a thriving Wiltshire Market Town with a population now totalling approximately 12500. The town is generally considered to date from the 681 ad Malmesbury charter, although it may have existed in Roman times. In the 13th century, Alan Bassett created the layout of the 'new' town as he sought to enlarge his then small settlement of Wootton, and thereby gave rise to the present name of Wootton Bassett.
Royal Wootton Bassett is a lively self-contained community with a wide variety of local schools, shops, services and leisure facilities including its own sports centre, the 'Wiltshire Golf Course', just a mile outside of town and a restored stretch of the Wilts and Berks Canal.
Council Tax - Wiltshire Council
Tax Band 'C'
For information on tax banding and rates, please call Wiltshire Council, Monkton Park. Chippenham. Wiltshire. SN15 1ER. Tel:
Viewings
Viewing: By appointment through Alan Hawkins Property Sales. Tel:
** nb: These particulars were produced for previous marketing. The images are a true reflection of the property, but are likely to be updated as soon as we are able. **
Property Location
Marketed by Alan Hawkins Estate Agents
Disclaimer Property descriptions and related information displayed on this page are marketing materials provided by Alan Hawkins Estate Agents. estateagents365.uk does not warrant or accept any responsibility for the accuracy or completeness of the property descriptions or related information provided here and they do not constitute property particulars. Please contact Alan Hawkins Estate Agents for full details and further information.


