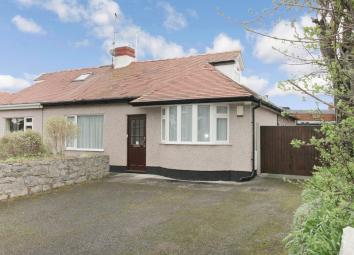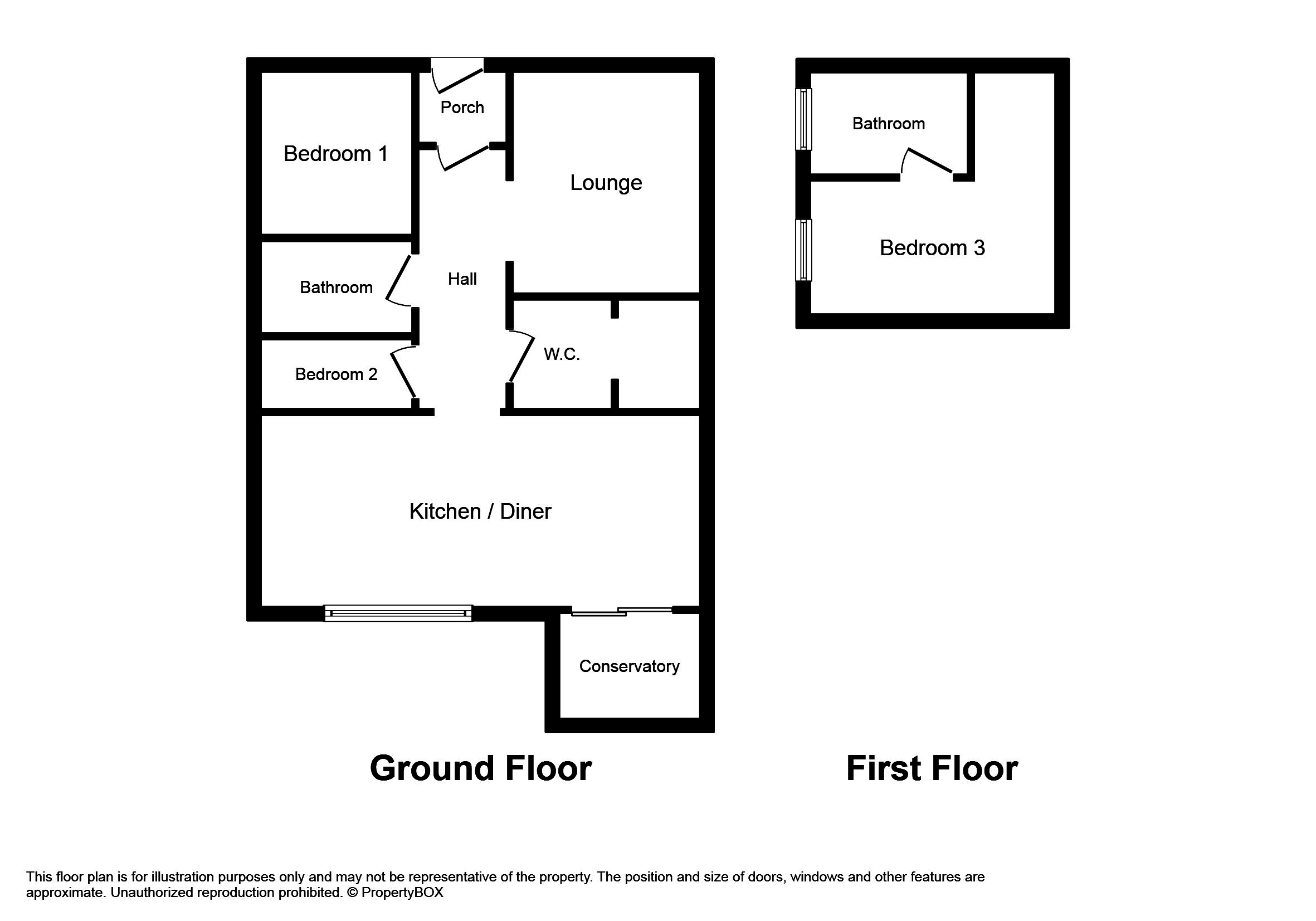Semi-detached bungalow for sale in Rhyl LL18, 3 Bedroom
Quick Summary
- Property Type:
- Semi-detached bungalow
- Status:
- For sale
- Price
- £ 180,000
- Beds:
- 3
- Baths:
- 2
- Recepts:
- 1
- County
- Denbighshire
- Town
- Rhyl
- Outcode
- LL18
- Location
- Church Street, Rhuddlan, Rhyl LL18
- Marketed By:
- Peter Large Estate Agents
- Posted
- 2024-05-21
- LL18 Rating:
- More Info?
- Please contact Peter Large Estate Agents on 01745 400909 or Request Details
Property Description
This sizeable semi detached dormer bungalow occupies a sought after location and stands a short distance from the village centre . Rhuddlan boasts a full array of shops and services and is of Historical interest having a castle constructed by Edward 1st and it was the site of the first Welsh Parliament. The property stands near to the River Clwyd and access to the A55 expressway is within two miles in the neighbouring City of St Asaph. The coast is easily accessed at Rhyl and Prestayn which stand within three to four miles. The property is close to St Mary's Church, and is a home of 'Tardis' like proportions. Arranged over two floors with the main accommodation to the ground floor the property boasts a large dormer bedroom with En-suite facility. It stands in good size gardens with the benefit of a large garage and workshop with a sizeable car port facility and parking for several vehicles. It is well presented and has the benefit of gas fired central heating and double glazing. It really is a rare find and its accommodation comprises:-
Enclosed entranced porch to
reception hall:- 24' 3" x 5' 2" (7.41m x 1.60m)
With radiator.
Ground floor clakroom: 5' 3" x 4' 11" (1.61m x 1.51m) With a low flush w.C, pedestal wash basin and cloaks area with useful storage space and built in cupboards.
Spacious lounge: 20' 2" x 11' 5" (6.15m x 3.49m) Overlooking the front of the property with a coal effect fitted gas fire in a contemporary surround with timber over mantle, radiator and power points.
Kitchen with sitting room area and breakfast area 25' 6" x 11' 2" (7.79m x 3.41 (Kitchen 3.08m x 2.83m)m) With a range of white fitted units with one and a quarter stainless steel sink unit, built-in integrated four ring Belling oven and fitted wall cupboards, space and plumbing for automatic washing machine, peninsular breakfast bar area, cupboard housing the high capacity water tank and a gas fired central heating boiler supplying the domestic hot water and heating, window with outlook over the rear garden, double panelled radiator, power points, walk-in broom store cupboard and sliding doors leading to a rear conservatory.
Conservatory: A timber built conservatory with French doors leading out to the rear garden.
Bedroom one; 16' 1" x 9' 11" (4.92m x 3.03m) With bay window overlooking the front of the property with double panelled radiator and power points.
Bedroom three: 11' 0" x 5' 11" (3.37m x 1.82m) Presently used as a study with radiator and power points.
Bathroom with shower cubicle: 7' 10" x 8' 8" (2.39m x 2.65m) With a four piece suite with tiled panelled bath, pedestal wash hand basin, low flush w.C and shower cubicle, tiled splash backs, part tiled walls and radiator.
Stairs from the breakfast area leading to;
dormer bedroom two: With
small landing:
Bedroom: 8' 10" x 6' 5" (2.70m x 1.97m) With outlook over the rear of the property. With access to useful eaves storage, radiator and power points.
En-suite bathroom: 1' 10" x 10' 0" (0.57m x 3.07m) With pedestal wash basin, lower flush w.C, panelled bath with shower over, radiator and access to eaves storage.
Outside: A wide asphalt driveway with ample vehicular parking for two cars. Ornamental front garden with limestone walls and some raised floral borders. Paved pathways adjoin. Secure gates lead to additional vehicular parking with a large covered car port and parking for further vehicles. A substantial secure garage with workshop area. 5.12 x 6.06, power and light and further workshop area to the rear. The gardens are of low maintenance with large paved patio, timber constructed garden store, some raised floral borders and timber fencing surrounding fording part seclusion, outside water tap and lighting. Timbereed bike store/log store to the side of the garage.
Directions: From Rhyl Office proceed to the High street bearing left over the railway bridge and continue from Rhyl away from the seafront towards the Village of Rhuddlan. At the second roundabout having passed Sainsbury's on the right and at the next roundabout take the third exit into the centre of the Village. Proceed into the Village and having passed the main shopping area turn right onto Church Street and the property can be seen half way down on the right hand side.
Property Location
Marketed by Peter Large Estate Agents
Disclaimer Property descriptions and related information displayed on this page are marketing materials provided by Peter Large Estate Agents. estateagents365.uk does not warrant or accept any responsibility for the accuracy or completeness of the property descriptions or related information provided here and they do not constitute property particulars. Please contact Peter Large Estate Agents for full details and further information.


