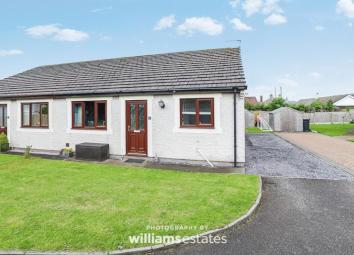Semi-detached bungalow for sale in Rhyl LL18, 2 Bedroom
Quick Summary
- Property Type:
- Semi-detached bungalow
- Status:
- For sale
- Price
- £ 130,000
- Beds:
- 2
- Baths:
- 1
- Recepts:
- 1
- County
- Denbighshire
- Town
- Rhyl
- Outcode
- LL18
- Location
- Llys Offa, Trelawnyd, Rhyl LL18
- Marketed By:
- Williams Estates
- Posted
- 2024-04-06
- LL18 Rating:
- More Info?
- Please contact Williams Estates on 01745 400866 or Request Details
Property Description
A beautifully presented two bedroom semi-detached bungalow situated in a sought after peaceful cul-de-sac location in the village of Trelawnyd. Being within easy access to the A55 expressway and all local amenities, the accommodation boasts two bedrooms, kitchen, bathroom and a living/dining room. Added benefits include uPVC double glazing and lpg gas central heating, off-road parking and easy to maintain gardens. To fully appreciate the tranquil environment that this property is set in, viewing is highly recommended. EPC tbc.
Accommodation
Via a uPVC double glazed obscured door giving access in to the:
Entrance Hall
Having lighting, telephone point, built in storage cupboard ideal for coat hanging space and doors off.
Kitchen (11' 7'' x 7' 1'' (3.53m x 2.16m))
Comprising of wall, drawer and base units with complimentary worktops over, inbuilt oven with four ring electric hob above and a stainless steel extractor fan over, void for fridge/freezer, void for washing machine, lighting, powerpoints, partially tiled walls and a uPVC double glazed window onto the front elevation.
Bedroom One (11' 8'' x 10' 5'' (3.55m x 3.17m))
Having lighting, power points, radiator, uPVC double glazed window onto the rear elevation.
Bedroom Two (13' 1'' x 9' 0'' (3.98m x 2.74m))
Having radiator, lighting, power points and uPVC double glazed window onto the front elevation.
Shower Room (6' 5'' x 7' 1'' (1.95m x 2.16m))
Having walk-in shower enclosure with wall mounted shower unit, low flush WC, hand washbasin, uPVC double glazed obscured window onto the side elevation, wall mounted heated towel rail, lighting and partially tiled walls.
Living Room (16' 4'' x 11' 10'' (4.97m x 3.60m))
Having uPVC double glazed sliding patio door out to the rear elevation giving access to the rear garden, power points, lighting, radiator, TV aerial point and space for a dining table.
Outside
The property enjoys a private aspect and is approached by a concrete driveway. The front garden is laid to lawn and has ample off street parking for multiple vehicles. The rear garden is bound by fencing, mainly laid to lawn and enjoys a sunny aspect all afternoon long.
Property Location
Marketed by Williams Estates
Disclaimer Property descriptions and related information displayed on this page are marketing materials provided by Williams Estates. estateagents365.uk does not warrant or accept any responsibility for the accuracy or completeness of the property descriptions or related information provided here and they do not constitute property particulars. Please contact Williams Estates for full details and further information.

