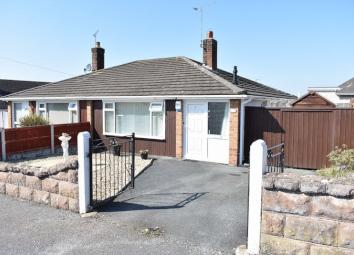Semi-detached bungalow for sale in Rhyl LL18, 2 Bedroom
Quick Summary
- Property Type:
- Semi-detached bungalow
- Status:
- For sale
- Price
- £ 130,000
- Beds:
- 2
- Recepts:
- 1
- County
- Denbighshire
- Town
- Rhyl
- Outcode
- LL18
- Location
- Epworth Road, Rhyl LL18
- Marketed By:
- LL Estates
- Posted
- 2024-04-30
- LL18 Rating:
- More Info?
- Please contact LL Estates on 01745 400858 or Request Details
Property Description
This lovely two bedroom semi detached bungalow occupies a sought after, quiet position within South Rhyl. Neutrally decorated throughout. The property offers well presented accommodation which comprises Entrance Porch, Lounge, Dining Room, Kitchen, two double Bedrooms and Wet room. With ample outside space to the side and paved gardens to the rear for ease of maintenance along with off road parking to the front, the property is ready to walk into and internal viewing is highly recommended as this property truly is deceiving! EPC Rating D
Entrance Porch (5' 8'' x 4' 11'' (1.73m x 1.50m))
Entrance door into Entrance Porch. Cupboard housing the meters and door into:
Lounge (14' 4'' x 10' 11'' (4.37m x 3.32m))
UPVC double glazed window over looking the front of the property, coved ceiling, power points, feature fireplace with electric fire, two double panel radiators and lovely neutral decor.
Dining Room (12' 2'' x 5' 11'' (3.72m x 1.81m))
Coved ceiling, single panel radiator and power points. Opening into:
Kitchen (12' 10'' x 7' 9'' (3.91m x 2.37m))
Fitted kitchen with a range of wall, drawer and base units, sink unit, space for freestanding cooker, storage cupboard, power points, tiled splash backs, uPVC double glazed window over looking the side, pantry cupboard housing the combination boiler with a newly fitted window and storage space and access onto the side and rear.
Inner Hallway From Dining Room
Bedroom One (12' 2'' x 8' 5'' (3.72m x 2.57m))
Over looking the rear garden, single panel radiator and power points.
Bedroom Two (11' 6'' x 8' 2'' (3.51m x 2.49m))
Over looking the rear, power points and single panel radiator.
Shower Room (7' 8'' x 4' 11'' (2.34m x 1.50m))
Newly fitted three piece suite comprising walk in shower, low flush WC and wall mounted wash hand basin. Tiled walls, heated towel rail and obscure uPVC double glazed window.
Externally
Driveway to the front of the property with paved low maintenance front gardens. Timber gate gives access onto the the side and rear. Ample space to the side with a timber store with power and light and pathway leads to the rear garden which is paved for ease of maintenance with a further timber store.
Property Location
Marketed by LL Estates
Disclaimer Property descriptions and related information displayed on this page are marketing materials provided by LL Estates. estateagents365.uk does not warrant or accept any responsibility for the accuracy or completeness of the property descriptions or related information provided here and they do not constitute property particulars. Please contact LL Estates for full details and further information.


