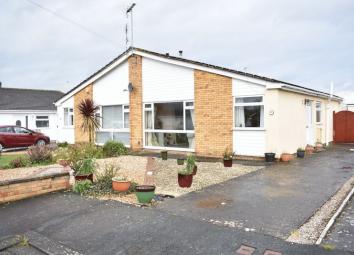Semi-detached bungalow for sale in Rhyl LL18, 2 Bedroom
Quick Summary
- Property Type:
- Semi-detached bungalow
- Status:
- For sale
- Price
- £ 135,000
- Beds:
- 2
- Baths:
- 1
- Recepts:
- 1
- County
- Denbighshire
- Town
- Rhyl
- Outcode
- LL18
- Location
- Rachel Drive, Rhyl LL18
- Marketed By:
- LL Estates
- Posted
- 2024-05-13
- LL18 Rating:
- More Info?
- Please contact LL Estates on 01745 400858 or Request Details
Property Description
No forward chain! This semi detached bungalow is truly deceiving and stands in a much sought after, quiet cul de sac in the popular South Rhyl area. Internally, the accommodation is spacious and offers two double bedrooms, walk in wardrobe, large lounge which is lovely and light, Large kitchen/diner, bathroom and conservatory. To the rear the garage has been converted into an office with ample storage and is extra accommodation if needed. With off road parking, gas central heating, double glazing and private gardens, the property is a must view! EPC Rating E
Entrance Hall (10' 0'' x 3' 11'' (3.05m x 1.19m))
UPVC entrance door gives access. Single panel radiator and power points. Doors leading off.
Lounge (17' 1'' x 10' 11'' (5.20m x 3.33m))
Large uPVC double glazed window over looking the front, power points, double panel radiator, coved ceiling and feature fireplace with gas fire.
Kitchen/Breakfast Room (12' 8'' x 10' 8'' (3.87m x 3.26m))
Fitted with a range of wall, drawer and base timber fronted units with worktop surface over, four ring gas hob with oven beneath and extractor hood above, sink unit, tiled splash backs, plumbing for automatic washing machine, power points, ample space for dining table, obscure uPVC double glazed window and French door giving access into the conservatory.
Conservatory (10' 8'' x 8' 8'' (3.24m x 2.64m))
UPVC constructed with French doors onto the rear gardens, power points and double panel radiator.
Bedroom One (10' 5'' x 7' 9'' (3.18m x 2.36m))
With an outlook over the rear, power points, fitted wardrobes and double panel radiator.
Large Walk In Storage Cupboard/ Wardrobe Area
With ample hanging space and double panel radiator.
Bedroom Two (9' 7'' x 9' 5'' (2.92m x 2.86m))
With an outlook over the front, power points and double panel radiator.
Bathroom (6' 1'' x 5' 5'' (1.85m x 1.65m))
Fitted with a three piece suite comprising bath, pedestal wash hand basin, tiled walls and obscure uPVC double glazed windows.
Externally
Ample off road parking to the front of the property with a low maintenance pebbled front garden with a variety of potted plants. Timber gate gives access onto the rear. The rear gardens are partly paved with a lawned area and planted borders.
Former Garage/ Office (13' 9'' x 7' 5'' (4.20m x 2.27m))
UPVC Entrance door into large storage area. Door giving access into Office. With a wall mounted electric heater and ample power points and uPVC double glazed window.
Property Location
Marketed by LL Estates
Disclaimer Property descriptions and related information displayed on this page are marketing materials provided by LL Estates. estateagents365.uk does not warrant or accept any responsibility for the accuracy or completeness of the property descriptions or related information provided here and they do not constitute property particulars. Please contact LL Estates for full details and further information.

