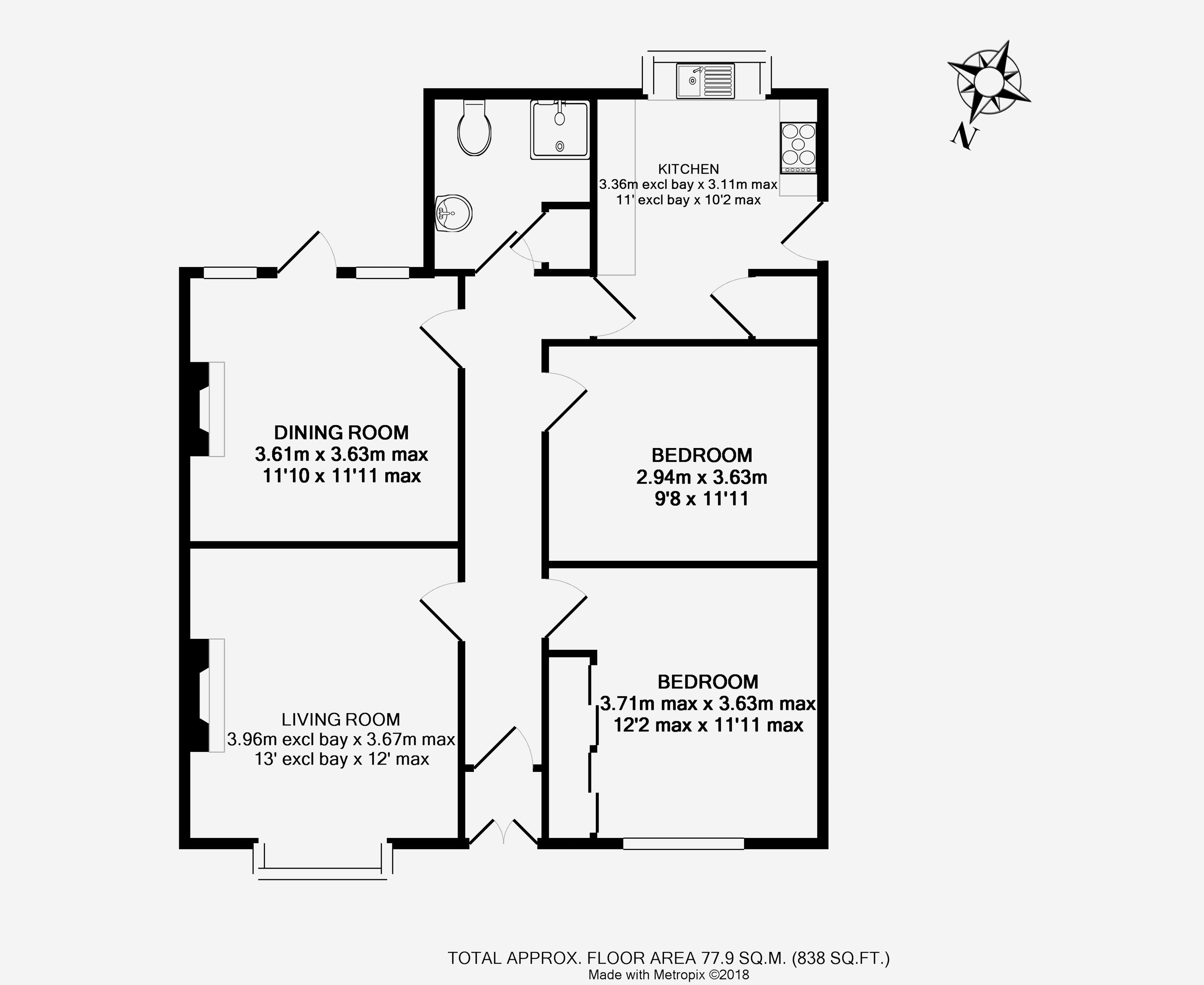Semi-detached bungalow for sale in Morecambe LA3, 2 Bedroom
Quick Summary
- Property Type:
- Semi-detached bungalow
- Status:
- For sale
- Price
- £ 165,000
- Beds:
- 2
- County
- Lancashire
- Town
- Morecambe
- Outcode
- LA3
- Location
- Lowther Avenue, Morecambe LA3
- Marketed By:
- GF Property Sales
- Posted
- 2024-04-29
- LA3 Rating:
- More Info?
- Please contact GF Property Sales on 01522 775128 or Request Details
Property Description
**deceptively spacious semi detached bungalow* 2 bedrooms* 2 reception rooms* good sized garden* garage* located in excellent residential area close to amenities**
full description
A fantastic opportunity to acquire a spacious, 2 bedroom Semi Detached Bungalow with 2 reception rooms, kitchen, 2 double bedrooms and a shower room. Feature to the property include double glazing, gas central heating (not currently operational), garage and an excellent sized rear garden. The property occupies an elevated position and whilst some modernisation work is needed, the property offers excellent potential. Situated in this sought after residential position only a short walk to Torrisholme Village and all its amenities which include local shops, schools and church. Internal viewing highly recommended.
Approach via a flagged footpath to: -
Entrance Porch
Timber door providing entry to: -
Entrance Hall
Extending to 22’07’’ (6.88)
Single panelled radiator. Loft access via ladder to fully floor boarded loft. Power and light.
Living Room
Approx 3.93m x 3.63m (12’10’’ x 11’11’’)
Feature fireplace and inset coal effect gas fire (not currently operational). Bay window and seat and uPVC double glazed window to the front. Double panelled central heating radiator. Laminate floor. Power and light.
Kitchen
Approx 3.34m x 3.10m (10’11’’ x 10’02’’)
Range of fitted cupboards. Stainless steel double drainer sink unit and mixer tap. Tiled splash backs. Inset Belling electric oven (not currently operational), 5 ring gas hob and extractor. Space for fridge freezer and washer. Laminate floor. UPVC double glazed window to the rear. Built-in larder cupboard with shelving. UPVC door to side.
Bedroom 1
Approx 3.69m x 3.62m (12’01’’ x 11’10’’)
uPVC double glazed window to the front and side. Fitted wardrobe with mirrored fronts and sliding doors. Double panelled central heating radiator. Power and light.
Bedroom 2
Approx 3.58m x 2.94m (11’08’’ x 9’07’’)
uPVC double glazed window to the side. Single panelled central heating radiator. Fitted cupboard. Power and light.
Sitting Room/Bedroom 3
uPVC double glazed French style door to rear garden. Feature wood fireplace and shelving incorporating a TV stand. Double panelled central heating radiator. Power and light.
Shower Room
3 Piece suite including a low level WC and push flush. Vanity wash hand basin and cupboard below. Shower with rail and chrome fittings. UPVC double glazed window to the rear. Built-in cupboard. Complimentary tiling.
Outside
Front Garden
Hard landscaped for ease of maintenance.
A concrete driveway provides off road parking and leads to a: -
Detached Garage
Approx 16’00’’ x 8’06’’
Rear Garden
A good sized rear garden with mature specimen trees. Mainly laid to lawn.
Tenure: Freehold
Council Tax Band: C
EPC available at
Property Location
Marketed by GF Property Sales
Disclaimer Property descriptions and related information displayed on this page are marketing materials provided by GF Property Sales. estateagents365.uk does not warrant or accept any responsibility for the accuracy or completeness of the property descriptions or related information provided here and they do not constitute property particulars. Please contact GF Property Sales for full details and further information.


