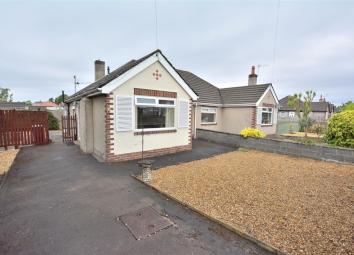Semi-detached bungalow for sale in Morecambe LA4, 2 Bedroom
Quick Summary
- Property Type:
- Semi-detached bungalow
- Status:
- For sale
- Price
- £ 140,000
- Beds:
- 2
- Baths:
- 1
- Recepts:
- 1
- County
- Lancashire
- Town
- Morecambe
- Outcode
- LA4
- Location
- Low Lane, Torrisholme, Morecambe LA4
- Marketed By:
- JD Gallagher
- Posted
- 2024-04-30
- LA4 Rating:
- More Info?
- Please contact JD Gallagher on 01524 548121 or Request Details
Property Description
This charming bungalow presents an opportunity for those looking to create a comfortable lifestyle with spacious rooms and low maintenance gardens. Both bedrooms are doubles and the living room is large enough to accommodate a dining table if you wish. The neutral tones throughout creates a bright and airy feel, whilst the village amenities are just around the corner.
Where Is Low Lane
Low Lane is situated just on the edge of Torrosholme village and close to Bare. The area is residential with many semi detached bungalows such as this one. This area is established and has long been sought after, it's easy to see why when you consider the wealth of amenities on your doorstep.
The railway station is close by which connects the main West Coast line at Lancaster within minutes. The village of Torrisholme itself has a whole array of local business, shops and amenities. Happy Mount Park is not far away and of course the promenade is just at the end of Princes Crescent.
There are popular and active local churches in the areas too along with a primary school on Low Lane itself.
The Hallway
Stepping inside the home from the side elevation you are straight into the neutrally decorated hallway which makes you feel instantly at home. There is a great storage cupboard which will be ideal for your hoover and ironing board. There is a hatch which opens into the loft which is very large and some neighbouring homes have actually converted this space.
Access to all the rooms the home offers can be found just off the hallway.
The Lounge
We love the bright and airy feel that the living room offers thanks to the two double glazed windows with the largest looking out onto the low maintenance front garden.
To the centre of the room the lounge features a gas, coal effect fire, complete with a contemporary surround. The owners have chosen to use this rather spacious room as both a lounge and dining room thanks to its size.
We really do think that this is the ideal space to relax and unwind after a long hard day, or to sit in front of the telly and enjoy your favourite programmes.
The Kitchen
The kitchen has a great range of modern style fitted units which will hide away all of your kitchen paraphernalia. There are work tops to three side and from the sink area, the double glazed window looks out onto the side garden and then partial views over the school playing field.
There is more than enough space for the kitchen items you would expect to have and there is space available for an electric cooker which has a fitted extractor canopy above complete with tiled splash backs.
Access from the kitchen can be gained into the rear porch which is used for storage at the moment and provides access out to the private, rear garden.
The Bedrooms And Bathroom
The master bedroom is to the rear of this home, however the second bedroom is also a generous size.
We like how the master looks into the private rear garden and offers more than enough space for all of the bedroom furniture you will require.
The second bedroom is also easily large enough to accommodate a double bed if needed however the owner currently has this as a second sitting area. This well appointed double room looks out onto the front of the home.
This home also has a brilliant shower room which has been recently fitted with a three piece suite in white. The walk in shower cubicle has a shower which is run directly off the boiler. The room has been partially tiled to complement and there is a frosted double glazed window to the side elevation.
The Gardens And Driveway
The front of this home has great kerb appeal with mature planted trees and plants along the side of the driveway offering off road parking. The walled boundary separates the garden from the pavement area and there is a shaled area where you could maybe add some potted plants to add a little extra colour.
The driveway leads down the side of the home towards the gated access which then continues through to the side and rear gardens.
The side has a concrete yard area which has two storage sheds to hide away your gardening items and there is access round to the shaled rear garden which has a lovely, private feel. This would be the ideal area to sit and and relax in the summer months and just like the front could easily be brightened up with some potted plants.
Property Location
Marketed by JD Gallagher
Disclaimer Property descriptions and related information displayed on this page are marketing materials provided by JD Gallagher. estateagents365.uk does not warrant or accept any responsibility for the accuracy or completeness of the property descriptions or related information provided here and they do not constitute property particulars. Please contact JD Gallagher for full details and further information.


