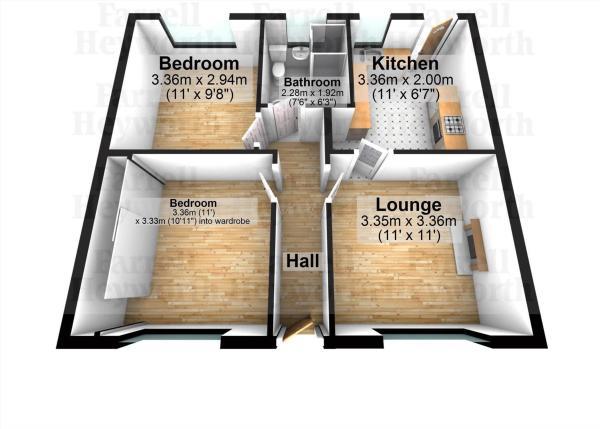Semi-detached bungalow for sale in Morecambe LA3, 2 Bedroom
Quick Summary
- Property Type:
- Semi-detached bungalow
- Status:
- For sale
- Price
- £ 135,000
- Beds:
- 2
- Baths:
- 1
- Recepts:
- 1
- County
- Lancashire
- Town
- Morecambe
- Outcode
- LA3
- Location
- Bailey Lane, Heysham, Morecambe LA3
- Marketed By:
- JD Gallagher
- Posted
- 2024-04-30
- LA3 Rating:
- More Info?
- Please contact JD Gallagher on 01524 548121 or Request Details
Property Description
Defining the elements of timeless appeal, Heysham Village really is a true delight and is where this semi detached bungalow is situated. With two double bedrooms and a private garden, you really are in the heart of this historic village, close to all of its popular amenities and those famous cliff tops walks, sun sets and sculptures. A true prized address!
A Little About The Historic Village
Welcome to Bailey Lane which is a picture perfect one way street nestled in the heart of the historic Heysham Village.
The village itself offers its own Heritage Centre which is run by volunteers on the Main Street and the building itself dates back as far as the 17th Century. There is also a popular Tea Rooms, the village pub and restaurant which has been recently refurbished known as The Royal and the village also has its own Cricket pitch which sometimes offers a variety of events throughout the year. The village also has its own church known as St Peters which dates back to 1864.
Heysham itself offers cliff tops walks which are protected by the National Trust and features its own beech side cafe at Half Moon Bay and the recent addition of ''The Ship'', a sculpture by the well renowned Ann Gillespie. Heysham Port is also close by which offers a daily ferry service across to the Isle of Man.
The Living Areas
Come on inside and be greeted by the neutrally decorated hallway which allows access to the majority of the rooms this home has to offer. There is also a hatch which is to the far end of the hall which will open up to reveal a wooden pull down ladder which leads up to the loft area, ideal for storage.
The first doorway on your right opens up into the main living room which is an invitingly bright room. To the centre there is a contemporary fire surround complete with an electric fire which offers a cosy, warm glow in the evening. The high ceilings give the room a lovely feel and the large window looks onto the low maintenance garden at the front.
Just off the living room is the kitchen which has actually been fitted with a wonderful range of storage to hide away all of your kitchen paraphernalia. There is ample space for all the white goods you would expect to have and there is also a built in cupboard behind the entrance to the kitchen which will be ideal for the hoover and ironing board. The combi boiler is hidden behind one of the wall units and whilst you are stood at the sink washing the dishes, you can enjoy looking out into that private rear garden of yours.
Great Sized Bedrooms And Shower Room
This bungalow features larger bedrooms than you may have expected because both are generous sized double rooms.
The master bedroom which offers a range of fitted wardrobes across one wall is to the front of the home. The room has been decorated in a soft palette of colours allowing any style of furnishings you may have to fit right in.
The second bedroom is also large enough to accommodate even the largest of beds along with having further space available for the expected furniture you will require. This room is to the rear of the home and has such a private aspect onto the low maintenance garden.
Finally inside is the four piece shower room which has been partially tiled with a decorative border. The room has a walk in shower cubicle with a wall mounted shower powered from the boiler. There is a low flush wc, a hand wash basin and also a bidet available. The shower room is to the rear of the home and has a frosted window.
Gardens & Parking
This charming bungalow has great kerb appeal. The raised garden area from the roadside is well maintained with low maintenance areas and well established, mature shrubs.
Off road parking can also be found to the front of the home and the owners have cleverly concealed the wheelie bins behind a timber enclosure so they are not on show. A ramp also provides access to the main entrance so no steps are involved. Gated access at the side of the home opens into the attractively landscaped rear garden.
The rear garden is an enclosed, private and secluded space which can be enjoyed all year around. The lower level patio garden is sun kissed during the afternoon whilst a raised, planted rockery area is the ideal place to add some extra colour.
Property Location
Marketed by JD Gallagher
Disclaimer Property descriptions and related information displayed on this page are marketing materials provided by JD Gallagher. estateagents365.uk does not warrant or accept any responsibility for the accuracy or completeness of the property descriptions or related information provided here and they do not constitute property particulars. Please contact JD Gallagher for full details and further information.


