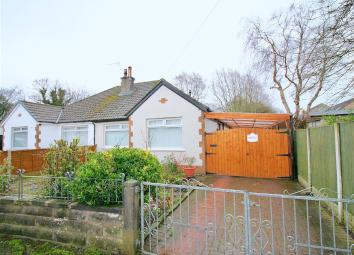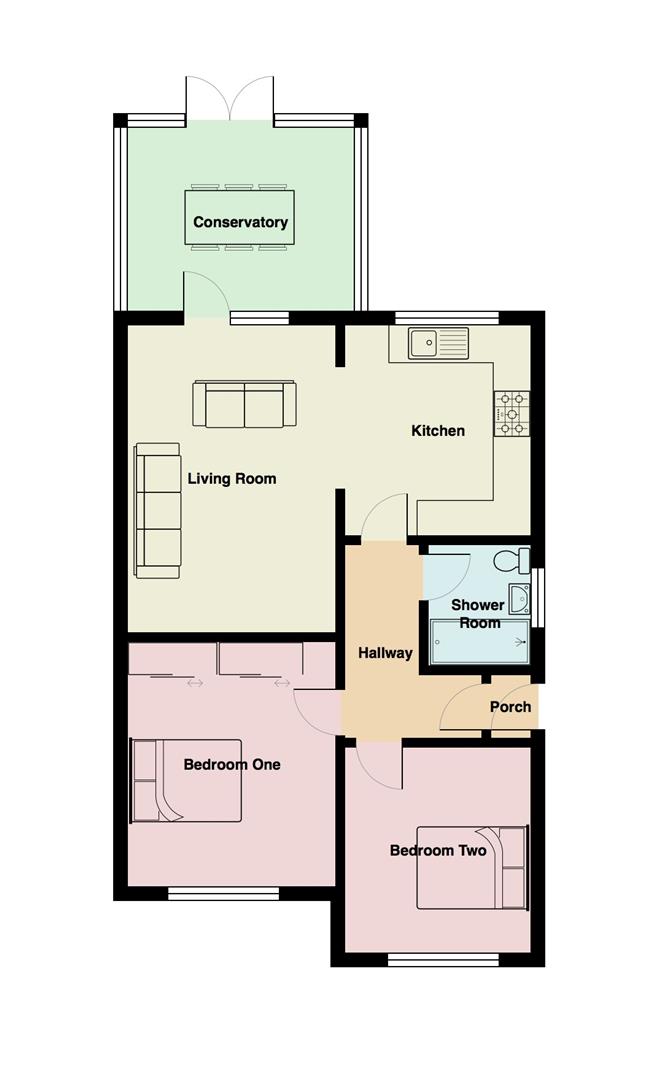Semi-detached bungalow for sale in Morecambe LA3, 2 Bedroom
Quick Summary
- Property Type:
- Semi-detached bungalow
- Status:
- For sale
- Price
- £ 159,950
- Beds:
- 2
- Baths:
- 1
- Recepts:
- 1
- County
- Lancashire
- Town
- Morecambe
- Outcode
- LA3
- Location
- Pedder Road, Overton, Morecambe LA3
- Marketed By:
- Houseclub
- Posted
- 2024-04-30
- LA3 Rating:
- More Info?
- Please contact Houseclub on 01524 937907 or Request Details
Property Description
Boasting an impressive standard of living accommodation and nestled in the popular coastal village of Overton, is this immaculately presented two bedroom semi-detached bungalow on Pedder Road. With well proportioned rooms throughout, the ideal retirement or family property offers high quality finishes as well as a unique detached workshop or man cave. Furthermore, the property provides great potential with the option to extend and utilise the large loft space to create a spectacular master suite or two double bedrooms. Situated towards the centre of the coastal village, the property sits within easy reach of a wide range of amenities, including the spectacular Western coastline. The nearby towns of Morecambe & Heysham, along with the city of Lancaster, provide a wealth of practical everyday amenities with Overton itself boasting a primary school, village hall, church and a popular pub. For commuters, the new Bay Gateway bypass allows for quick access to the M6 motorway, as well as Lancaster City Centre and its West Coast mainline railway station. The internal layout of the property briefly comprises of an entrance hall, two good sized double bedrooms, a modern three piece bathroom suite, a stunning fitted kitchen that is open plan onto the living room, plus a large dining conservatory. Externally, the current owners have added a two vehicle car port to the side of the property, a detached workshop/man cave and mature patio gardens to the front and rear.
Ground Floor
Bedroom One (3.34 x 3.97 (10'11" x 13'0"))
Double bedroom. Large fitted wardrobes, double glazed window to front aspect, radiator and ceiling light.
Bedroom Two (3.0 x 3.10 (9'10" x 10'2"))
Double bedroom. Double glazed window to front aspect, radiator and ceiling light.
Shower Room (1.62 x 1.94 (5'3" x 6'4"))
Modern three piece suite. Large shower cubicle, low level wc and vanity cupboard wash hand basin. Towel radiator, double glazed frosted window, ceiling lights.
Kitchen (3.0 x 3.41 (9'10" x 11'2"))
Fitted kitchen with a range of base and wall mounted units, plumbing for dishwasher and washing machine, stand alone smeg five ring cooker with multi ovens, space for fridge/freezer, sink and drainer unit. Laminate flooring, double glazed window to rear aspect, radiator and ceiling lights.
Living Room (3.33 x 5.0 (10'11" x 16'4"))
Part open plan onto kitchen. Double glazed patio doors leading into conservatory, radiator and ceiling lights.
Conservatory / Dining Room (3.62 x 3.05 (11'10" x 10'0"))
Full UPVC double glazed conservatory with patio doors leading onto rear garden, radiator and ceiling light.
External
Patio garden to the rear with raised beds. Mature shrubbery panting got the front with gravel courtyard area. Driveway to the side of the property with large car port.
Detached Workshop/Mancave
Fully insulated and with windows looking onto rear garden. Separate power point and ceiling lights.
Property Location
Marketed by Houseclub
Disclaimer Property descriptions and related information displayed on this page are marketing materials provided by Houseclub. estateagents365.uk does not warrant or accept any responsibility for the accuracy or completeness of the property descriptions or related information provided here and they do not constitute property particulars. Please contact Houseclub for full details and further information.


