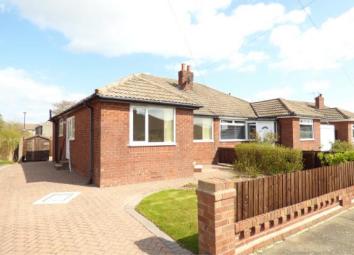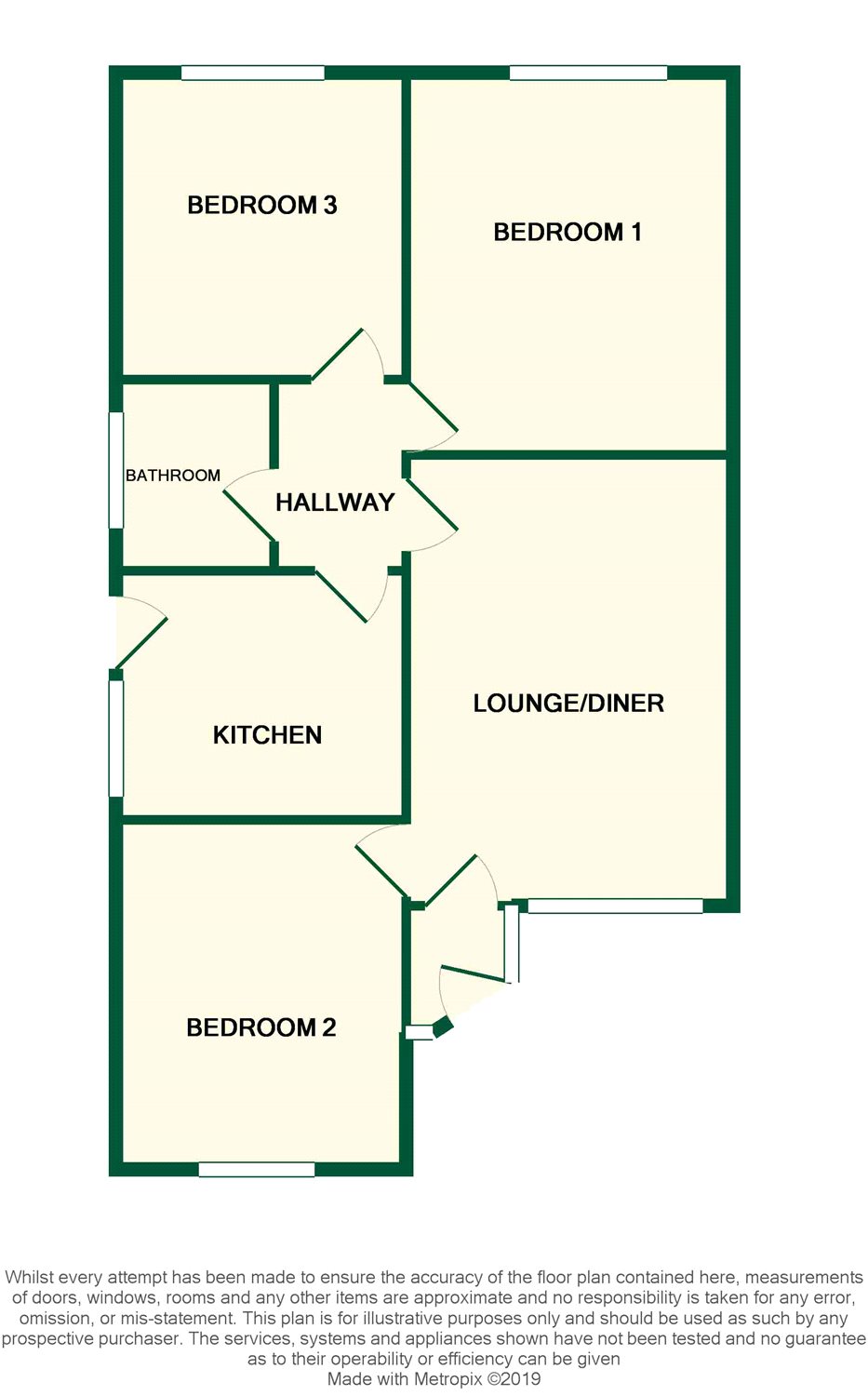Semi-detached bungalow for sale in Morecambe LA4, 3 Bedroom
Quick Summary
- Property Type:
- Semi-detached bungalow
- Status:
- For sale
- Price
- £ 162,500
- Beds:
- 3
- Baths:
- 1
- Recepts:
- 1
- County
- Lancashire
- Town
- Morecambe
- Outcode
- LA4
- Location
- Wingate Avenue, Morecambe LA4
- Marketed By:
- Cumberland Estate Agents - Lancaster
- Posted
- 2024-04-28
- LA4 Rating:
- More Info?
- Please contact Cumberland Estate Agents - Lancaster on 01524 548363 or Request Details
Property Description
An immaculate semi detached bungalow
3 Spacious double bedrooms
Finished to the highest of standards
Brand new kitchen and Bathroom
Newly refurbished throughout
Block paved driveway
Beautiful gardens
EPC D
Located on a substantial plot on the sought after Wingate Avenue sits this Semi detached true bungalow. This immaculate home offers three spacious double bedrooms and has undergone substantial renovations including new kitchen, bathroom plaster work and full decor. Ideal for full range of buyers, this bungalow is ready to move straight into with no onward chain. The plot features low maintenance front and rear gardens
with a block paved driveway extending to the rear of the property allowing for ample parking.
The internal spaces comprises : Entrance hall. Lounge diner, modern fitted kitchen, recently fitted bathroom and three double bedrooms.
Ideally located within a wealth of local amenities close by including supermarkets, schools and bus stops with excellent public transport and road links to Lancaster, Morecambe and Heysham.
EPC D
Entrance Hall4'01 x 3'07 (1.24m x 1.1m). Glazed on two sides with laminate flooring.
Lounge Diner15'04 x 12' (4.67m x 3.66m). A bright and spacious room flooded with natural light thanks to a large window to the front.
Kitchen8'03 x 9'10 (2.51m x 3m). A brand new, modern fitted kitchen comprising of matching wall, drawer and base units, integrated appliances include a new electric oven, four ring ceramic hob and extractor. The space is finished with a breakfast bar, addition store and a window and door to the rear.
Bathroom6'05 x 5'04 (1.96m x 1.63m). A brand new fitted bathroom with panelled bath tub with integrated dual head shower, floating hand basin and low flush toilet. The room features a window to the side, heated chrome towel rail and laminate flooring.
Bedroom 112'11 x 11' (3.94m x 3.35m). A substantial master bedroom with views to the rear garden and built in storage.
Bedroom 211'08 x 9'10 (3.56m x 3m). A generous second double with a window to the front.
Bedroom 3 A further double bedroom with a window to the rear.
To the front... A generous, low maintenance front garden with lawn and mature boarders. A block paved drive extends to the rear with ample parking for multiple vehicles.
To the rear... A private spacious rear garden with seating area, lawn and mature, low maintenance boarders.
Property Location
Marketed by Cumberland Estate Agents - Lancaster
Disclaimer Property descriptions and related information displayed on this page are marketing materials provided by Cumberland Estate Agents - Lancaster. estateagents365.uk does not warrant or accept any responsibility for the accuracy or completeness of the property descriptions or related information provided here and they do not constitute property particulars. Please contact Cumberland Estate Agents - Lancaster for full details and further information.


