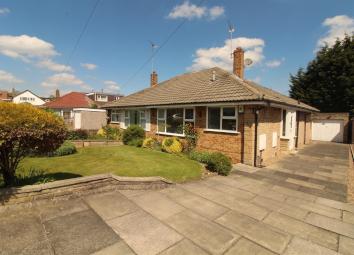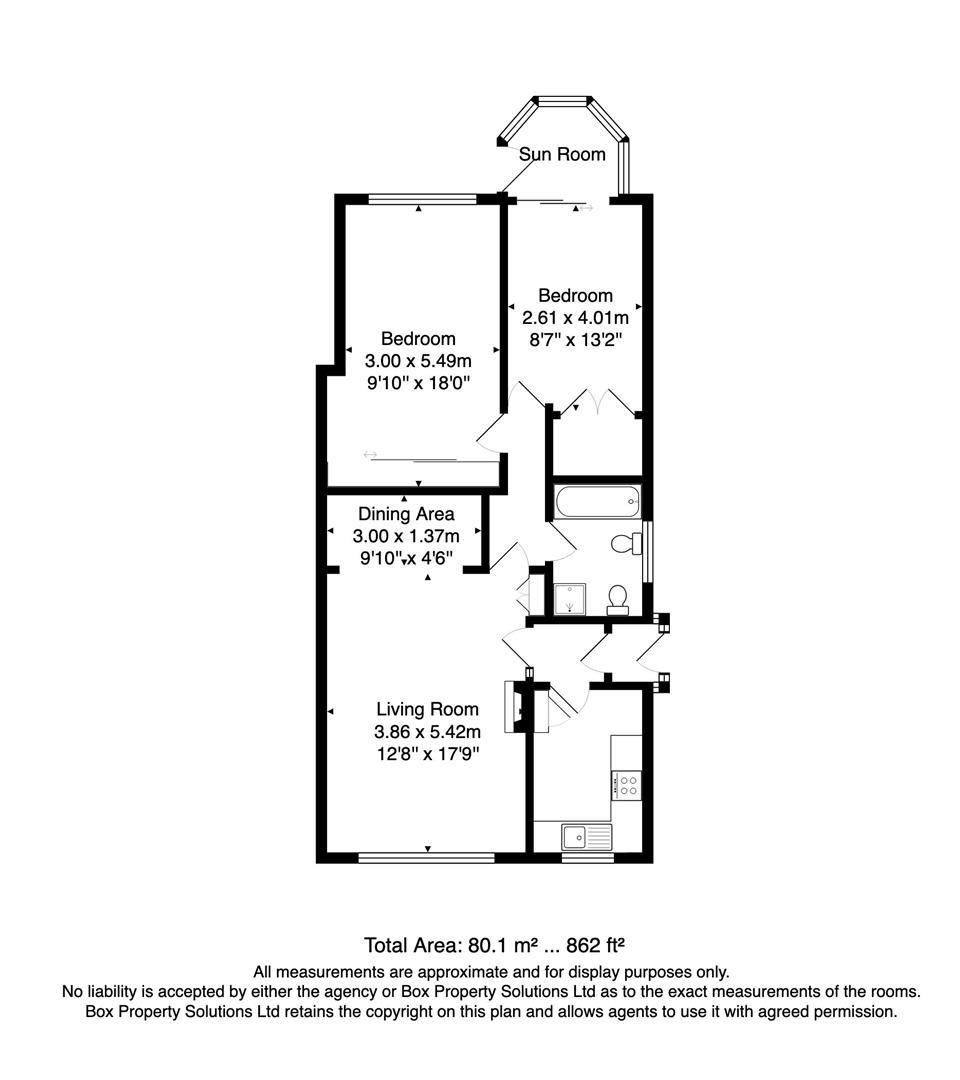Semi-detached bungalow for sale in Leeds LS18, 2 Bedroom
Quick Summary
- Property Type:
- Semi-detached bungalow
- Status:
- For sale
- Price
- £ 269,950
- Beds:
- 2
- Baths:
- 1
- Recepts:
- 1
- County
- West Yorkshire
- Town
- Leeds
- Outcode
- LS18
- Location
- Greenbanks Avenue, Horsforth, Leeds LS18
- Marketed By:
- Adair Paxton LLP
- Posted
- 2019-05-05
- LS18 Rating:
- More Info?
- Please contact Adair Paxton LLP on 0113 482 9578 or Request Details
Property Description
***extended semi-detached bungalow*** Situated in a much sought after Horsforth location, within walking distance of the train station and Town Street, properties in this location are rare to the market and early internal viewing is highly recommended. This delightful bungalow has been extended by the current vendors to provide spacious and comfortable accommodation. The property briefly comprises: Entrance hall, fitted kitchen, spacious lounge with archway to a dining area, two good sized double bedrooms, four piece house bathroom and a sun room. Externally there are well maintained gardens to both the front and rear, a driveway and a garage with workshop. The extensions to this bungalow make it a very good size and early internal viewing is highly recommended to appreciate the accommodation on offer.
Entrance Hall
Via uPVC double glazed side entrance door.
Lounge (5.41m x 3.86m (17'9 x 12'8))
A spacious sitting room with an archway through to a dining area. UPVC double glazed window to the front. Gas fire set in feature surround. Two gas central heating radiators.
Dining Area (3.00m x 1.37m (9'10 x 4'6))
Open plan to the living room, this is a useful space and has been used as a dining area.
Kitchen
Fitted with a range of wall, base and drawer units with work surfaces over. One and a half bowl stainless steel sink and drainer with mixer tap. Plumbing for washing machine. Integrated eye level electric oven, ceramic hob and microwave. UPVC double glazed window to the front. Gas central heating radiator.
Inner Hall
Doors to bedrooms and bathroom. Access to loft.
Master Bedroom (5.49m x 3.00m (18'0 x 9'10))
A superb master bedroom with uPVC double glazed window to the rear overlooking the garden. Fitted wardrobes provide hanging and shelving storage. Gas central heating radiator.
Bedroom Two (4.01m min x 2.62m (13'2 min x 8'7))
A good sized second bedroom with doors to a walk in wardrobe. Gas central heating radiator. Sliding patio doors to sun room.
Sun Room
UPVC double glazed windows and door out to the rear garden.
House Bathroom
Fitted with a four piece suite comprising bath, shower cubicle, WC and wash hand basin set in vanity storage unit. Tiled walls and flooring, uPVC double glazed window to the side. Gas central heating radiator.
Outside The Property
To the front of the property there is a lawned garden with borders of flowers and shrubs. To the side, a paved driveway provides off street parking and leads to a detached garage with an up and over door. In addition there is a workshop with a window and pedestrian door. The garden to the rear is mostly laid to lawn with a paved patio area.
Property Location
Marketed by Adair Paxton LLP
Disclaimer Property descriptions and related information displayed on this page are marketing materials provided by Adair Paxton LLP. estateagents365.uk does not warrant or accept any responsibility for the accuracy or completeness of the property descriptions or related information provided here and they do not constitute property particulars. Please contact Adair Paxton LLP for full details and further information.


