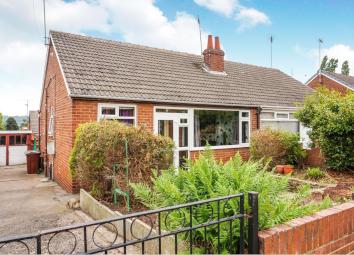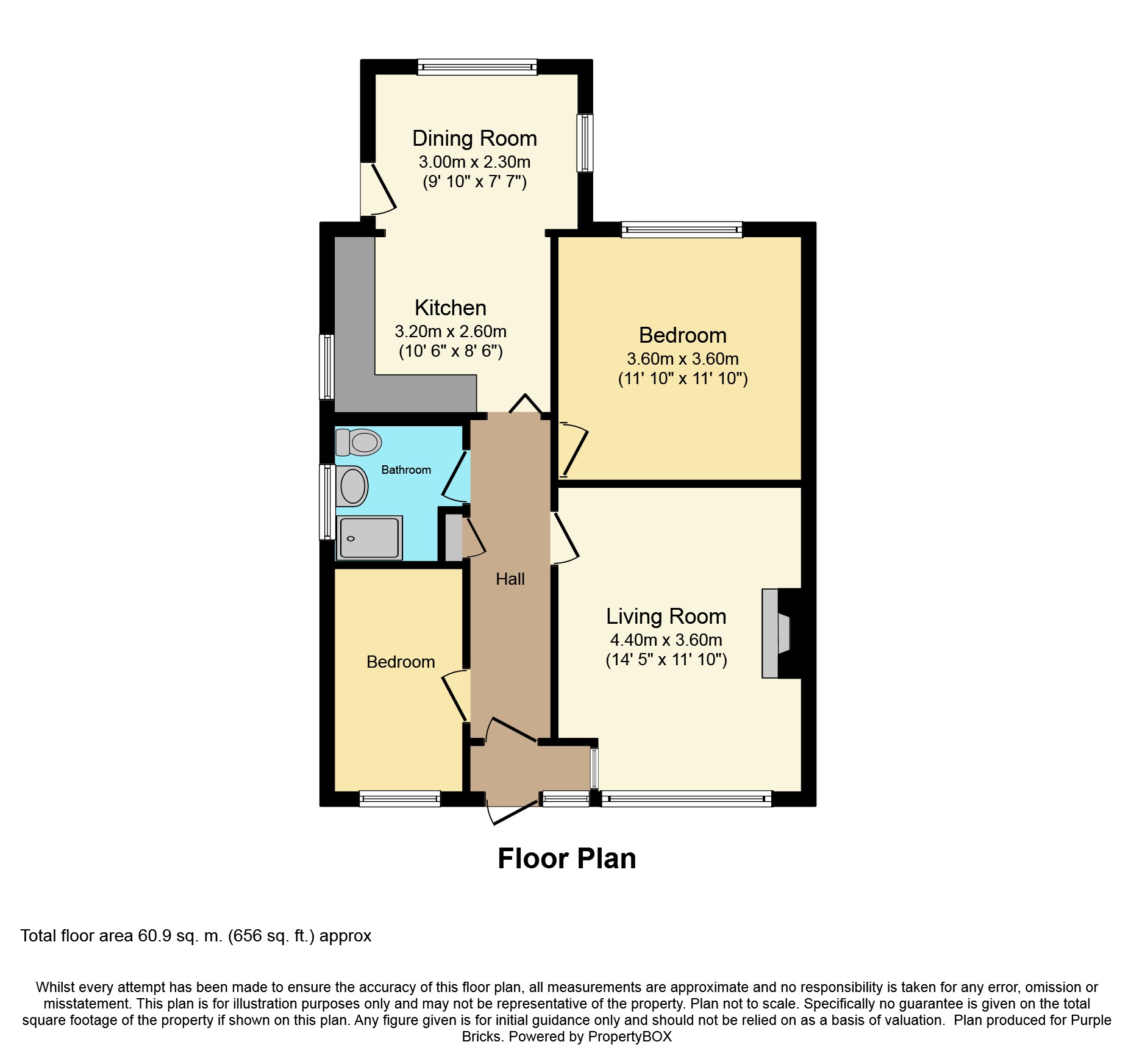Semi-detached bungalow for sale in Leeds LS27, 2 Bedroom
Quick Summary
- Property Type:
- Semi-detached bungalow
- Status:
- For sale
- Price
- £ 150,000
- Beds:
- 2
- Baths:
- 1
- Recepts:
- 2
- County
- West Yorkshire
- Town
- Leeds
- Outcode
- LS27
- Location
- Manor Farm Drive, Churwell, Leeds LS27
- Marketed By:
- Purplebricks, Head Office
- Posted
- 2024-04-04
- LS27 Rating:
- More Info?
- Please contact Purplebricks, Head Office on 024 7511 8874 or Request Details
Property Description
Purplebricks are delighted to introduce this well presented two bedroom semi detached bungalow to market. Having recently been renovated by the current owner with a new kitchen and bathroom. Potential to further develop subject to planning permission.
This property comprises briefly: Front entrance porch, entrance hallway, lounge, modern kitchen open plan to the dining area/sunroom overlooking the rear garden, two bedrooms and a modern bathroom. Externally there is a paved and shrub garden to the front providing ease of maintenance. A driveway to the side provides ample off road parking and access to a single garage. To the rear of the property there is a concrete patio, lawned garden and shrub / flowerbed area. An internal viewing is highly recommended and would provide an opportunity to fully appreciate the accommodation on offer.
Situated within an established and popular residential location this bungalow is conveniently situated for access onto Leeds Ring Road. Churwell offers a range of local shopping amenities. Further shopping and leisure amenities including an indoor market can be found at Morley Town Centre.
Entrance Porch
Door to the front and leading into the hallway.
Hallway
Door from the porch, radiator and storage cupboard.
Lounge
14'3 x 11'10
Double glazed window to the front, feature fireplace and radiator.
Kitchen
10'4 x 8'8
Modern fitted kitchen with a range of wall and base units, sink and drainer, gas cooker point, plumbing for washing machine, radiator, double glazed window to the side and open plan into the dining area.
Dining Area
9'9 x 7'8
Double glazed window to the side and rear, radiator and door leading to the side.
Bedroom One
11'11 x 11'10
Double glazed window overlooking the rear garden and radiator.
Bedroom Two
10'11 x 6'11
Double glazed window to the front and radiator.
Bathroom
Modern white suite with walk in shower, W.C. Wash hand basing, chrome towel radiator and double glazed window to the side.
Outside
There is a paved and shrub garden to the front providing ease of maintenance. A driveway to the side provides ample off road parking and access to a single garage. To the rear of the property there is a concrete patio, lawned garden and shrub / flowerbed area.
Property Location
Marketed by Purplebricks, Head Office
Disclaimer Property descriptions and related information displayed on this page are marketing materials provided by Purplebricks, Head Office. estateagents365.uk does not warrant or accept any responsibility for the accuracy or completeness of the property descriptions or related information provided here and they do not constitute property particulars. Please contact Purplebricks, Head Office for full details and further information.


