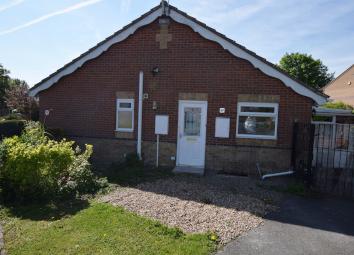Semi-detached bungalow for sale in Leeds LS10, 2 Bedroom
Quick Summary
- Property Type:
- Semi-detached bungalow
- Status:
- For sale
- Price
- £ 98,000
- Beds:
- 2
- Baths:
- 1
- Recepts:
- 1
- County
- West Yorkshire
- Town
- Leeds
- Outcode
- LS10
- Location
- Thorpe Gardens, Middleton, Leeds LS10
- Marketed By:
- Martin & Co Leeds City
- Posted
- 2019-04-30
- LS10 Rating:
- More Info?
- Please contact Martin & Co Leeds City on 0113 482 9842 or Request Details
Property Description
Kitchen 9' 3" x 8' 2" (2.84m x 2.5m) With a range of base and wall units, the kitchen overlooks the front garden. It has a gas hob, plumbing for a washing machine and space for a fridge/freezer.
Living room 16' 4" x 10' 2" (4.99m x 3.12m) A bright and sunny room with access through patio doors to the conservatory. The living room has an electric fire and surround with carpets and neutral décor.
Conservatory 11' 4" x 8' 9" (3.47m x 2.69m) Accessed through patio doors from the living room, the conservatory opens onto the private garden at the rear
bathroom 7' 0" x 5' 10" (2.15m x 1.8m) Having been changed to a wet room, the bathroom has a shower with seat, low flush toilet and sink.
Master bedroom 10' 3" x 11' 2" (3.13m x 3.42m) A large double bedroom with carpets and neutral décor.
Bedroom 2 7' 8" x 9' 3" (2.34m x 2.82m) Better suited to a single bed. Neutrally decorated and with carpets
Property Location
Marketed by Martin & Co Leeds City
Disclaimer Property descriptions and related information displayed on this page are marketing materials provided by Martin & Co Leeds City. estateagents365.uk does not warrant or accept any responsibility for the accuracy or completeness of the property descriptions or related information provided here and they do not constitute property particulars. Please contact Martin & Co Leeds City for full details and further information.


