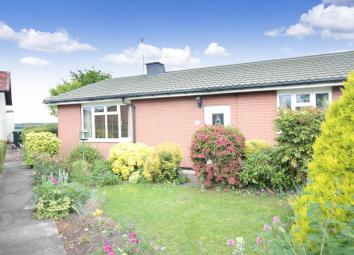Semi-detached bungalow for sale in Leeds LS25, 3 Bedroom
Quick Summary
- Property Type:
- Semi-detached bungalow
- Status:
- For sale
- Price
- £ 89,950
- Beds:
- 3
- Baths:
- 1
- Recepts:
- 1
- County
- West Yorkshire
- Town
- Leeds
- Outcode
- LS25
- Location
- North Drive, Sherburn In Elmet, Leeds LS25
- Marketed By:
- Emsleys
- Posted
- 2024-04-29
- LS25 Rating:
- More Info?
- Please contact Emsleys on 01977 308925 or Request Details
Property Description
** three bedroom semi bungalow ** attractively priced ** open views to rear **
A three bedroom semi detached bungalow requiring updating but offering well planned accommodation. With Gas central heating, PVCu sealed double glazing, attractive gardens to three sides, offered with no chain. Located in a popular residential area of the village the accommodation briefly comprises; entrance hall, lounge, kitchen, three bedrooms, bathroom, separate w.C and private gardens with open views and garage. Viewing is essential!
Call now 24 hours a day, 7 days a week to arrange your viewing.
Reception Hall
PVCu double glazed entrance door, storage cupboard, central heating radiator.
Lounge (5.49m x 3.63m (18'0 x 11'11))
Feature polished wood fireplace incorporating feature effect fire, central heating radiator, sealed unit double glazed window overlooking front garden.
Kitchen (3.58m x 2.62m (11'9 x 8'7))
Some fitted units with inset sink unit and side drainer, further fitted storage cupboards, PVCu double glazed window and rear entrance door, wall mounted central heating boiler.
Bedroom One (3.63m x 3.12m (11'11 x 10'3))
Built in storage cupboards, central heating radiator, PVCu sealed unit double glazed window overlooking front garden.
Bedroom Two (3.63m x 2.95m (11'11 x 9'8))
Built in storage cupboards, central heating radiator, PVCu sealed unit double glazed window overlooking reargarden.
Bedroom Three (3.63m x 2.34m (11'11 x 7'8))
Built in storage cupboards, central heating radiator, PVCu sealed unit double glazed window overlooking rear garden.
Bathroom
Two piece suite comprising of bath with electric shower over and pedestal hand wash, PVCu sealed unit double glazed window, central heating radiator.
Separate W.C.
Low level w.C. And PVCu double glazed window
Exterior
Lawned garden to the front with well stocked borders and hedging. Walkway leading to rear with lawned side garden with well stocked borders, further lawned garden to rear with well stocked borders, greenhouse, outside store and garage. There is access to the rear via an unmade road (right of way to be confirmed)
Agents Note
The property is of ‘Prefab’ construction with brick cladding. As there is limited lending on this type of construction Interested parties requiring a mortgage should make enquires with our sales team.
To the front, the property is accessed from North Drive but there is a private access road to the rear for which there is an annual rent of £2. For further details contact the office.
Property Location
Marketed by Emsleys
Disclaimer Property descriptions and related information displayed on this page are marketing materials provided by Emsleys. estateagents365.uk does not warrant or accept any responsibility for the accuracy or completeness of the property descriptions or related information provided here and they do not constitute property particulars. Please contact Emsleys for full details and further information.


