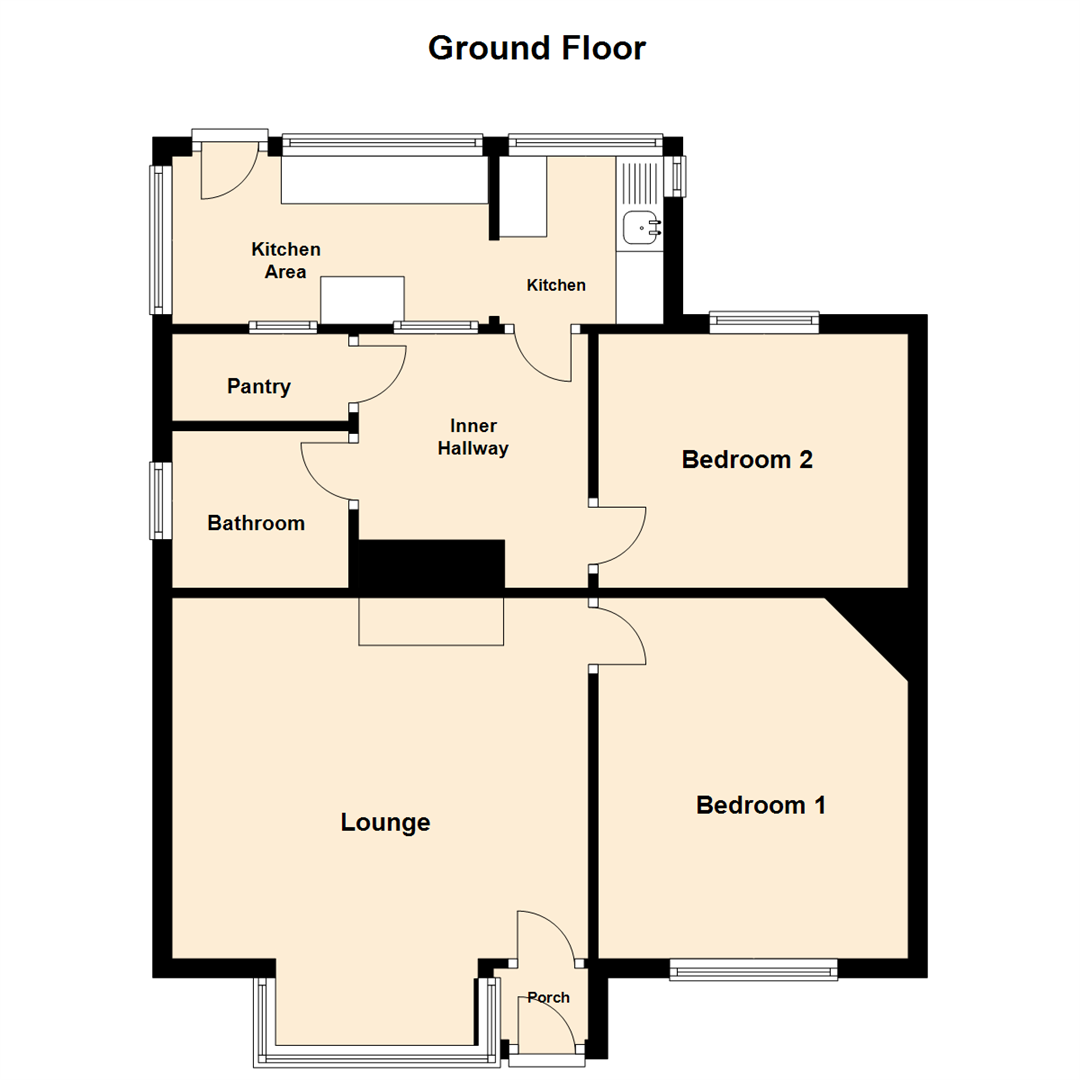Semi-detached bungalow for sale in Leeds LS15, 2 Bedroom
Quick Summary
- Property Type:
- Semi-detached bungalow
- Status:
- For sale
- Price
- £ 125,000
- Beds:
- 2
- Baths:
- 1
- Recepts:
- 1
- County
- West Yorkshire
- Town
- Leeds
- Outcode
- LS15
- Location
- Moor Avenue, Leeds LS15
- Marketed By:
- Emsleys
- Posted
- 2018-09-11
- LS15 Rating:
- More Info?
- Please contact Emsleys on 0113 826 7958 or Request Details
Property Description
Two bedroom semi detached bungalow - priced for refurbishment and sold with no chain!
This two bedroom semi detached bungalow is now available and is priced to allow for the refurbishment required. Set in a smart, quiet street but a short walk away from all the amenities of Halton Shopping district this will surely appeal to investors and a down sizer alike. The property benefits from generous off-road parking and a detached garage, PVCu double-glazing and gas central heating.
The accommodation comprises; lounge, kitchen, inner hallway, two double bedrooms and a house bathroom. Outside is ample off road parking and a detached garage.
*** Call now 24 hours a day 7 days a week to arrange your viewing ***
Porch
Hardwood timber door gives entry to;
Lounge (4.37m x 3.78m (14'4 x 12'5))
With PVCu double-glazed box bay window and feature fireplace incorporating a gas fire. Central heating radiator and coving to ceiling.
Bedroom 1 (3.78m x 3.25m (12'5 x 10'8))
With original fireplace and central heating radiator. PVCu double-glazed window and coving to ceiling.
Inner Hallway
Timber door with original stained glass window leads to the kitchen, double-glazed window and central heating radiator.
Pantry (1.85m x 0.89m (6'1" x 2'11))
Fixture cupboard housing all utility meters and Baxi central heating boiler. Original window.
Bathroom (1.85m x 1.65m (6'1 x 5'5))
Comprising three piece coloured suite with panalled bath plus shower, pedestal hand wash basin and close coupled w.C. Fully tiled with double-glazed window to side elevation and central heating radiator.
Bedroom 2 (3.25m x 2.67m (10'8 x 8'9))
With fitted wardrobes to one wall providing hanging rail and storage. Central heating radiator and double-glazed window to rear elevation.
Kitchen (1.75m x 1.73m (5'9 x 5'8))
With fitted stainless steel sink and base units. Double-glazed window overlooking rear garden, open to;
Kitchen Area (3.76m x 1.88m (12'4 x 6'2))
With cooker point and some storage base units. Double-glazed windows and entry door to rear garden.
Exterior
To the front the garden is entered through wrought iron gates and providing ample off road parking which in turn leads to a detached garage. The rear garden is fully enclosed and is full of mature shrubs and fruit trees. With a storage shed and greenhouse.
Directions
From our Crossgates office on Austhorpe Road turn left at the traffic lights onto Station Road and continue to the roundabout with Ring Road Halton. Turn right at the roundabout and take the fourth turning left onto Selby Road. Continue down Selby Road and at the cross roads and the traffic lights on the continuation of Selby Road take the left hand turning onto Templenewsam Road. Follow the road round and turn right into Oak Crescent and then right again onto Oak road, continue and take the first available left turn onto Moor Avenue where number 27 can be found on the right hand side indicated by the Emsleys For Sale board.
Property Location
Marketed by Emsleys
Disclaimer Property descriptions and related information displayed on this page are marketing materials provided by Emsleys. estateagents365.uk does not warrant or accept any responsibility for the accuracy or completeness of the property descriptions or related information provided here and they do not constitute property particulars. Please contact Emsleys for full details and further information.


