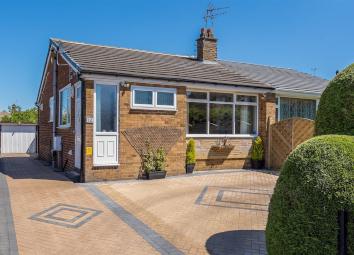Semi-detached bungalow for sale in Leeds LS16, 2 Bedroom
Quick Summary
- Property Type:
- Semi-detached bungalow
- Status:
- For sale
- Price
- £ 239,950
- Beds:
- 2
- Baths:
- 1
- Recepts:
- 1
- County
- West Yorkshire
- Town
- Leeds
- Outcode
- LS16
- Location
- Wrenbury Crescent, Cookridge, Leeds LS16
- Marketed By:
- Adair Paxton LLP
- Posted
- 2024-04-03
- LS16 Rating:
- More Info?
- Please contact Adair Paxton LLP on 0113 482 9578 or Request Details
Property Description
***superb two bedroom semi-detached bungalow with no onward chain*** Set in this much sought after Cookridge location, this well presented True bungalow is not to be missed. Boasting a good sized garden, gas central heating and uPVC double glazing, this immaculate semi-detached bungalow will not be on the market for long and early internal viewing is highly recommended. The property briefly comprises; entrance porch, modern fitted kitchen, generous sized lounge, two bedrooms and a modern shower room. The loft is boarded and accessed via a pull down ladder. Externally there is a block paved driveway to the front, leading to a detached garage. To the rear, the impressive landscaped garden offers a good deal of privacy. The property also benefits from a workshop to the rear of the garage which could also be used an office. Finished to an exceptional standard, this property offers ready to move in to accommodation.
Entrance Porch
Via uPVC double glazed entrance door. UPVC double glazed window to side.
Kitchen (2.83 x 2.80 (9'3" x 9'2"))
Beautifully presented modern kitchen. Fitted with a range of wall, base and drawer units with worktops over. Sink with drainer and mixer tap. Integrated washing machine and tumble dryer. Integrated Bosch oven with 4 ring gas hob and extractor hood above. Space for double fridge/freezer. Part tiled walls and tiled floor. UPVC double glazed window to front and side. Gas central heating radiator. Inset ceiling spotlights.
Inner Hallway
Access to boarded loft via pull down ladder.
Living Room (3.66 x 4.94 (12'0" x 16'2"))
Generous sized lounge with uPVC double glazed window to front. Gas central heating radiator. Gas fire set in marble surround to chimney breast.
Bedroom 1 (3.66 x 3.79 (12'0" x 12'5"))
Double bedroom with uPVC double glazed window to rear. Built in wardrobes. Gas central heating radiator.
Bedroom 2 (2.83 x 2.63 (9'3" x 8'7"))
Second bedroom with uPVC double glazed patio doors to the rear garden. Gas central heating radiator.
Bathroom
Fitted with a white vanity unit suite comprising low WC and wash hand basin. Shower cubicle. Tiled walls and floor. Chrome heated towel rail. Inset ceiling spotlights. UPVC double glazed window.
Outside
To the front and side of the property there is a block paved driveway providing off street parking for several vehicles. A detached garage with electric up and over door. To the rear of the property is a very well maintained landscaped garden with a pond, decked area and a spacious patio. The garden is mainly laid to lawn with borders of flowers and shrubs. The rear garden is fully the enclosed and enjoys a good deal of privacy. The property also benefits from a workshop to the rear of the garden which would be ideal as an office or as a workshop, this room is fitted with a range of cupboards with worktops over and has electric.
Property Location
Marketed by Adair Paxton LLP
Disclaimer Property descriptions and related information displayed on this page are marketing materials provided by Adair Paxton LLP. estateagents365.uk does not warrant or accept any responsibility for the accuracy or completeness of the property descriptions or related information provided here and they do not constitute property particulars. Please contact Adair Paxton LLP for full details and further information.


