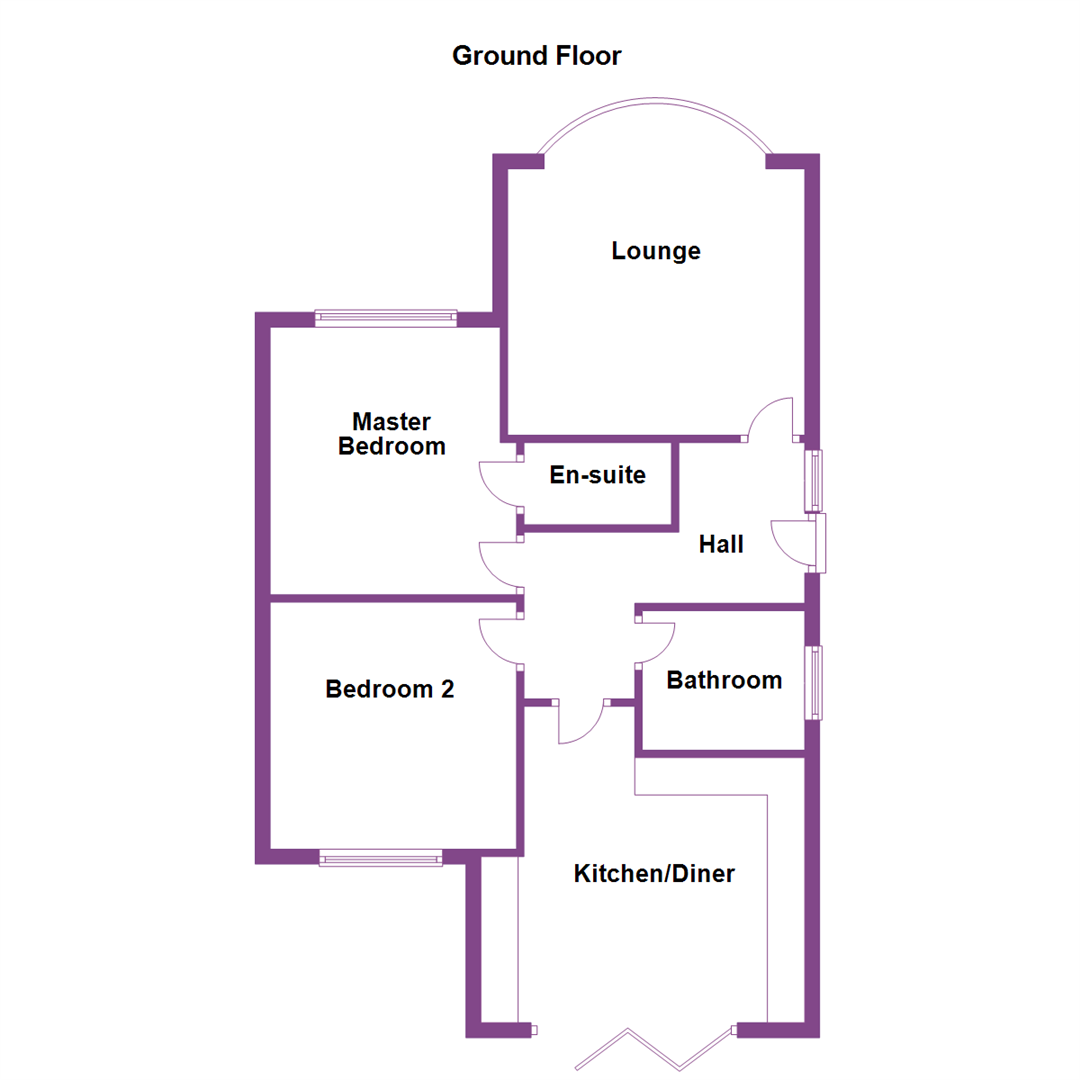Semi-detached bungalow for sale in Leeds LS16, 2 Bedroom
Quick Summary
- Property Type:
- Semi-detached bungalow
- Status:
- For sale
- Price
- £ 235,000
- Beds:
- 2
- Baths:
- 2
- Recepts:
- 1
- County
- West Yorkshire
- Town
- Leeds
- Outcode
- LS16
- Location
- Tinshill Grove, Horsforth, Leeds LS16
- Marketed By:
- Adair Paxton LLP
- Posted
- 2024-04-02
- LS16 Rating:
- More Info?
- Please contact Adair Paxton LLP on 0113 482 9578 or Request Details
Property Description
**stunning bungalow boasting generous proportions throughout** The property is situated in a much sought after cul-de-sac location in Cookridge and handy for Horsforth train station. This delightful true bungalow has had a full renovation and offers ready to move in to accommodation, plus boasts no onward chain. The accommodation briefly comprises: Entrance hall, spacious living room with bay window to the front, contemporary dining kitchen with integrated appliances and bi-fold doors out to the rear garden, master bedroom with en-suite shower room, second double bedroom and house bathroom. Externally, there is a pebbled driveway to the front providing off street parking for several cars, a side walkway to a private enclosed garden with a patio area, which enjoys a southerly aspect. Early internal inspection is highly recommended.
Entrance Hall
Entrance Hall via UPVC double glazed door. Gas central heating radiator. Door to Lounge.
Lounge (3.25m x 3.99m (10'08 x 13'01))
Spacious living room with UPVC double glazed bay window to front. Two gas central heating radiators. Laminate flooring. Light, neutral decor.
Inner Hallway
Access to all rooms. Gas Central heating radiator. Loft access.
Dining Kitchen (3.84m x 3.35m (12'07 x 11'0))
A stunning kitchen, fitted with a wide range of wall, base and drawer units with work surfaces over. 1.5 bowl stainless steel sink with drainer and mixer tap. Integral double electric oven with gas hob and extractor hood above. Integrated dishwasher. Space for double fridge freezer, tumble dryer and washing machine. Cupboard housing combi boiler. UPVC double glazed window to the side and bi-folding doors out to the rear garden. Laminate flooring. Gas central heating radiator.
Bedroom 1 (3.53m x 3.30m (11'07 x 10'10))
A good sized master bedroom with UPVC double glazed window to front. Gas central heating radiator. Door to en-suite.
En-Suite Shower Room
Fitted with a three piece white suite comprising double walk in shower cubicle, low WC and vanity wash hand basin. Wall mounted heated towel rail. Tiled shower cubicle and floor.
Bedroom 2 (3.28m x 3.33m (10'09 x 10'11))
A second double bedroom with UPVC double glazed window to rear. Gas central heating radiator.
Bathroom
Modern bathroom, fitted with a three piece white suite comprising bath with shower above, mixer tap with hand shower and glass shower screen, low WC and vanity wash hand basin. Wall mounted heated towel rail. Extractor fan, part tiled walls and tiled floor. Built it storage cupboard.
Outside
Pebbled front driveway providing off street parking for several cars. To the rear is a low maintenance pebbled garden with patio area which enjoys a southerly aspect.
Property Location
Marketed by Adair Paxton LLP
Disclaimer Property descriptions and related information displayed on this page are marketing materials provided by Adair Paxton LLP. estateagents365.uk does not warrant or accept any responsibility for the accuracy or completeness of the property descriptions or related information provided here and they do not constitute property particulars. Please contact Adair Paxton LLP for full details and further information.


