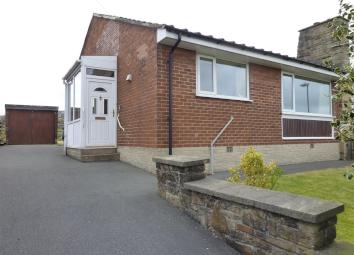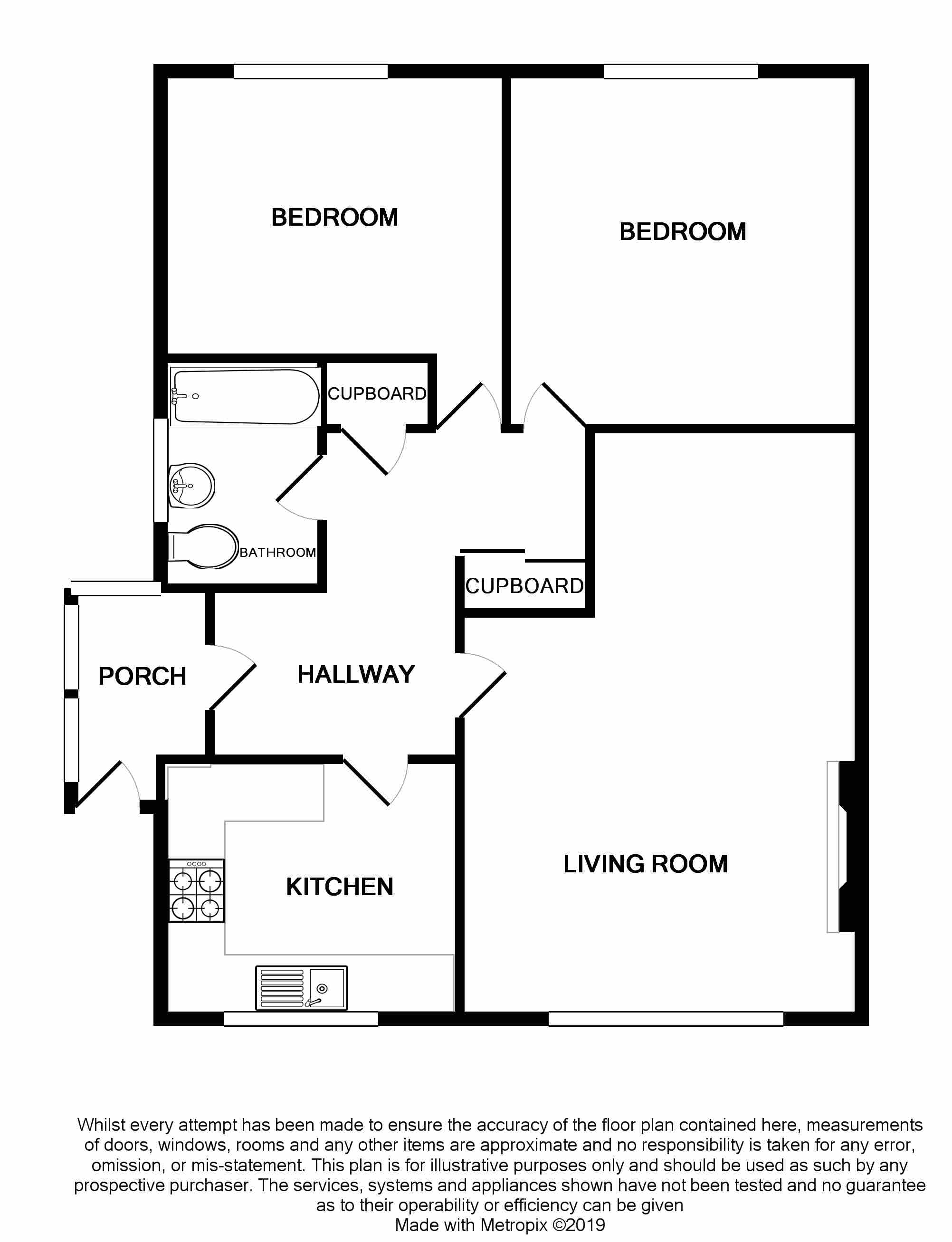Semi-detached bungalow for sale in Huddersfield HD7, 2 Bedroom
Quick Summary
- Property Type:
- Semi-detached bungalow
- Status:
- For sale
- Price
- £ 165,000
- Beds:
- 2
- Baths:
- 1
- Recepts:
- 1
- County
- West Yorkshire
- Town
- Huddersfield
- Outcode
- HD7
- Location
- Arthur Street, Golcar, Huddersfield HD7
- Marketed By:
- Holroyd & Co
- Posted
- 2024-04-27
- HD7 Rating:
- More Info?
- Please contact Holroyd & Co on 01484 954008 or Request Details
Property Description
** no upper chain ** two bedroom semi-detached true bungalow ** far reaching views to rear ** An internal viewing is highly recommended on this two bedroom bungalow, situated in a sought after residential location and with pleasant views across open fields to the rear. The property would make an ideal purchase for those looking to down size. Having the benefit of Upvc double glazing throughout, gas fired central heating, low maintenance manageable gardens to front and rear, detached garage and drive with off road parking. The accommodation briefly comprises: Entrance porch, hall, open plan lounge diner, breakfast kitchen, two double bedrooms and bathroom. Viewing by appointment with Holroyd & Co.
Entrance
The property is entered into the porch which has Upvc double glazed windows and door, tiled floor, light and timber and glazed door opening into the hall.
Hall
Having a central heating radiator, ceiling light and telephone connection point.
Lounge Diner (6.21m (20' 5") x 4.26m (14' 0"))
Light and airy open plan lounge diner, where a large Upvc double glazed window to the front elevation provides a generous amount of natural light to the room.
There is a marble fire surround with coal effect living flame gas fire, central heating radiator, TV connection point and ceiling light.
Breakfast Kitchen (3.08m (10' 1") x 2.71m (8' 10"))
Fitted with a range of wall and base units in medium oak, with contrasting work tops incorporating a one and an half bowl stainless steel sink with mixer tap and complementary tiling to splash backs.
Integrated four ring gas hob with extractor above and under counter electric oven. Plumbing is available for a washing machine. Central heating radiator, ceiling light and Upvc double glazed window to the front elevation.
Fitted breakfast bar and chairs.
Inner Hall
Having two useful built in storage cupboards and access to an insulated loft.
Bedroom One (3.76m (12' 4") x 3.73m (12' 3"))
Having a Upvc double glazed window, central heating radiator and ceiling light.
Pleasant far reaching views over open fields to Scapegoat hill.
Bedroom Two (3.69m (12' 1") x 3.13m (10' 3"))
Central heating radiator, ceiling light and Upvc double glazed window overlooking the rear garden.
Bathroom (2.36m (7' 9") x 1.67m (5' 6"))
Three piece suite comprising: Low level WC, vanity hand wash basin with storage under and panelled bath with shower over.
Central heating radiator, partially tiled walls, ceiling light and frosted Upvc double glazed window.
External Front
To the front of the property is a neatly kept lawned garden, drive with parking for multiple vehicles which leads to a detached garage.
External Rear
Enclosed lawned garden to the rear with fenced boundaries and far reaching views across open fields.
Views To Rear
Uninterrupted views to Scapegoat Hill.
Directions
Leaving Huddersfield town centre on the A62 Manchester Road, continue along this road until you see the signpost for Milnsbridge, turn right onto Whiteley Street and follow the one way system to the traffic lights. At the traffic lights turn left onto Scar Lane and continue along this road, straight forward at the mini roundabout and passed the petrol station on the left. Continue straight forward at the next mini roundabout and up the hill passing Junction One, taking the 2nd turning on the right onto Arthur Street where the property can be located on the left identified by our for sale board.
Property Location
Marketed by Holroyd & Co
Disclaimer Property descriptions and related information displayed on this page are marketing materials provided by Holroyd & Co. estateagents365.uk does not warrant or accept any responsibility for the accuracy or completeness of the property descriptions or related information provided here and they do not constitute property particulars. Please contact Holroyd & Co for full details and further information.


