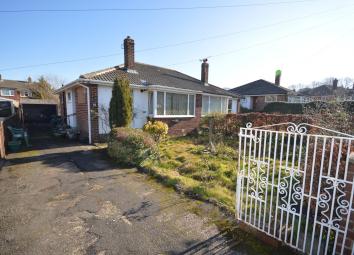Semi-detached bungalow for sale in Huddersfield HD8, 2 Bedroom
Quick Summary
- Property Type:
- Semi-detached bungalow
- Status:
- For sale
- Price
- £ 149,000
- Beds:
- 2
- Baths:
- 1
- Recepts:
- 1
- County
- West Yorkshire
- Town
- Huddersfield
- Outcode
- HD8
- Location
- Park Avenue, Clayton West, Huddersfield HD8
- Marketed By:
- Cornerstone Estate Agents Huddersfield
- Posted
- 2019-04-06
- HD8 Rating:
- More Info?
- Please contact Cornerstone Estate Agents Huddersfield on 01484 973975 or Request Details
Property Description
Kitchen The kitchen is fitted with contemporary wall and base cupboards in white high gloss with contrasting dark work surface that incorporates the 4 ring electric hob with oven beneath and chimney-style extractor over. The window overlooks the front garden and double doors open to the lounge.
Lounge 18' 0" x 13' 1" (5.49m x 3.99m) approx. The spacious lounge is flooded with natural light, courtesy of a large bay window that overlooks the garden. There is a fireplace, however the current fire is for decorative purposes. A door opens to the inner hallway.
Hallway Offering access to two bedrooms and shower room.
Bedroom one 11' 0" x 9' 0" (3.35m x 2.74m) approx. A single bedroom that has a door opening to the garden room.
Garden room 18' 0" x 9' 1" (5.49m x 2.77m) approx. The garden room is of generous proportions, running the full length of the property. This is a pleasant room that could be utilised as a formal dining room if desired. Doors open to the garden.
Shower room Fitted with a white suite comprising walk-in shower with seat, low level w.C. And wash hand basin.
Gardens The front garden is lawned with planted borders whilst the rear garden has been flagged for easy maintenance.
Garage A gated driveway runs up to the single detached garage.
Property Location
Marketed by Cornerstone Estate Agents Huddersfield
Disclaimer Property descriptions and related information displayed on this page are marketing materials provided by Cornerstone Estate Agents Huddersfield. estateagents365.uk does not warrant or accept any responsibility for the accuracy or completeness of the property descriptions or related information provided here and they do not constitute property particulars. Please contact Cornerstone Estate Agents Huddersfield for full details and further information.

