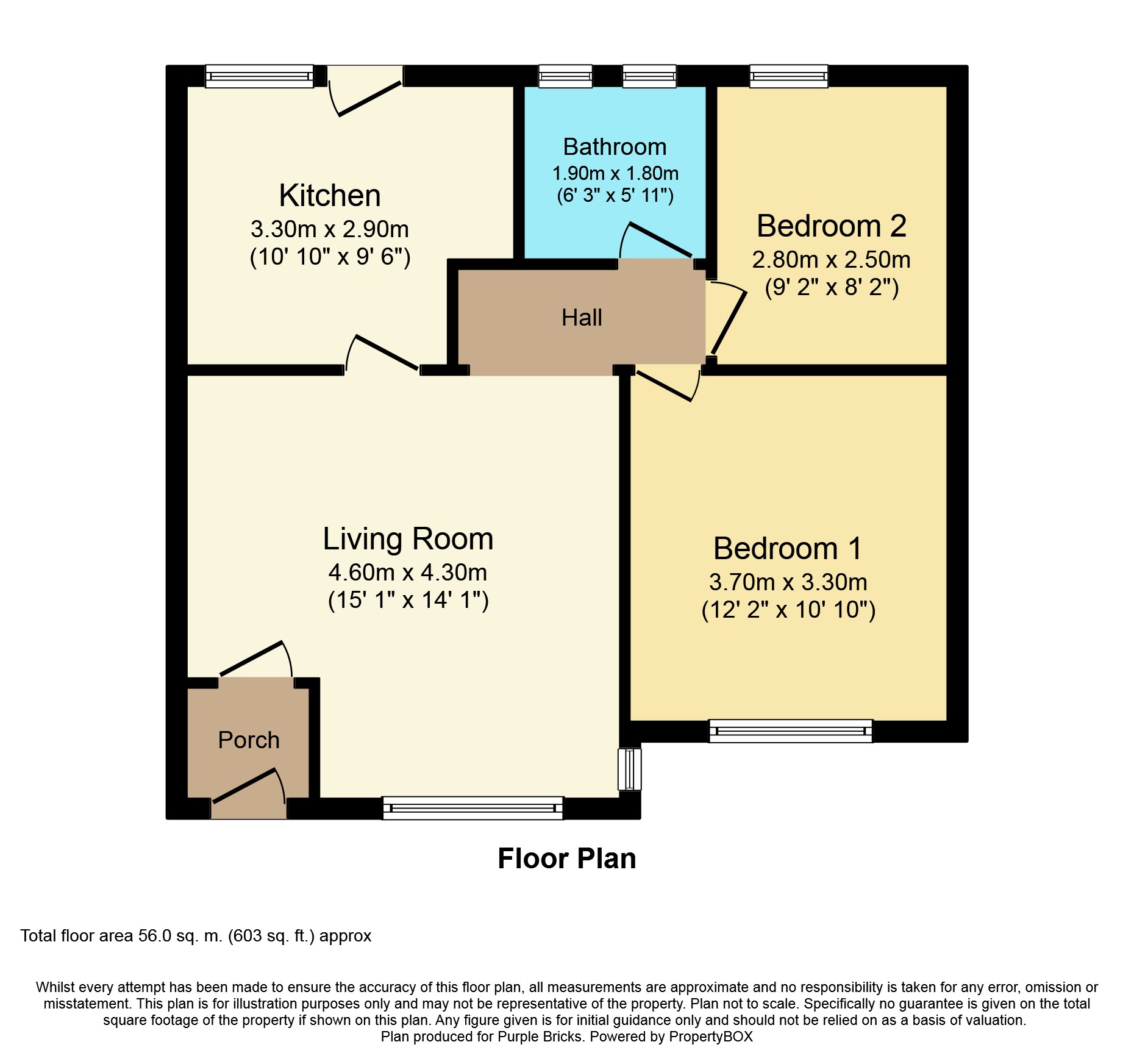Semi-detached bungalow for sale in Huddersfield HD4, 2 Bedroom
Quick Summary
- Property Type:
- Semi-detached bungalow
- Status:
- For sale
- Price
- £ 130,000
- Beds:
- 2
- Baths:
- 1
- Recepts:
- 1
- County
- West Yorkshire
- Town
- Huddersfield
- Outcode
- HD4
- Location
- William Horsfall Street, Crosland Moor, Huddersfield HD4
- Marketed By:
- Purplebricks, Head Office
- Posted
- 2024-04-27
- HD4 Rating:
- More Info?
- Please contact Purplebricks, Head Office on 0121 721 9601 or Request Details
Property Description
Undergone a full programme of renovation is this two bedroom semi detached bungalow set in Crosland Moor on the outskirts of Huddersfield Town Centre.
The property is ready to be moved straight into with its contemporary finish, boasting new bathroom and kitchen, two double bedrooms and with the bungalow having a corner plot gardens are to three sides.
Ideal purchase for those looking for a property on one level, also handily located close to local amenities, Lockwood train station and transport links to Town Centre,
Internally the property which is alarmed, double glazed and central heated briefly comprises of; lounge/diner, kitchen, hall, two bedrooms and shower room.
Externally the property has gardens to three sides, there is a driveway to the rear leading to the garage.
Vestibule
Providing access into the living room
Living Room
4.6m x 4.3m
Facing the front aspect of the property with an opening to the inner hallway, space for a small dining table and chairs, two radiators, feature fireplace which can be adapted for a woodburning stove and access into the kitchen.
Kitchen
3.3m x 2.9m
Modern fitted kitchen with matching base and wall units, gas hob, extractor hood, integral oven, plumbing for an automatic washing machine, inset sink unit with drainer, combi boiler which is still under guarantee, complimentary worktops splashback tiling, access to the rear garden
Hallway
Providing access to the bedrooms and shower room
Shower Room
1.9m x 1.8m
Three piece modern suite having a walk in shower, low flush wc, sink basin, splashback tiling, radiator and frosted window
Bedroom One
3.7m x 3.3m
Double bedroom facing the front aspect and includes a radiator
Bedroom Two
2.8m x 2.5m
Rear facing bedroom which includes a radiator
Outside
Externally the property has gardens to three sides, there is a driveway to the rear leading to the garage.
Property Location
Marketed by Purplebricks, Head Office
Disclaimer Property descriptions and related information displayed on this page are marketing materials provided by Purplebricks, Head Office. estateagents365.uk does not warrant or accept any responsibility for the accuracy or completeness of the property descriptions or related information provided here and they do not constitute property particulars. Please contact Purplebricks, Head Office for full details and further information.


