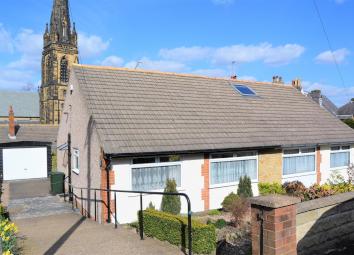Semi-detached bungalow for sale in Huddersfield HD1, 2 Bedroom
Quick Summary
- Property Type:
- Semi-detached bungalow
- Status:
- For sale
- Price
- £ 150,000
- Beds:
- 2
- Baths:
- 1
- Recepts:
- 1
- County
- West Yorkshire
- Town
- Huddersfield
- Outcode
- HD1
- Location
- St. Johns Drive, Huddersfield HD1
- Marketed By:
- Martin Thornton Estate Agents
- Posted
- 2024-04-27
- HD1 Rating:
- More Info?
- Please contact Martin Thornton Estate Agents on 01484 973724 or Request Details
Property Description
Set to this little known, residential cul-de-sac, is this well-appointed, two bedroomed, semi-detached bungalow. The property, which has been enjoyed and improved for the last 15 years by the previous owner, offers accommodation situated to one level that may well prove suitable to someone requiring easy access to Huddersfield town centre and local amenities. The property currently offers accommodation comprising entrance hall, modern kitchen, living room, two double bedrooms and a house bathroom. Externally, there is a low maintenance, tiered, walled garden to the front elevation, and a concrete driveway provides ample parking and access to a detached, single car garage. To the rear of the property, there is another low maintenance, pebbled garden with raised beds and a flagged patio, benefiting from a pleasant outlook over the church. As one would expect, the property enjoys gas central heating and is fully uPVC double glazed.
Note: Similar properties on this cul-de-sac have had their attics converted to form further accommodation and prospective purchasers should seek planning / building regulations before agreeing purchase.
Entrance Hall
A uPVC and leaded double glazed door opens to the entrance hall, where there is a ceiling light point, access to loft space and a radiator.
Kitchen
Having a lovely outlook over the rear garden towards the church via a large uPVC double glazed window, the kitchen has a range of modern base cupboards, drawers, roll-edged worktops and tiled splashbacks with matching wall cupboards with concealed lighting over. There is an inset, stainless steel sink unit, plumbing for an automatic washing machine, gas cooker point. There are two ceiling light points, a radiator and tiled effect flooring.
Living Room
Sharing a similar outlook to the kitchen, this room has a pair of sliding, uPVC double glazed patio doors, with adjacent double glazed side panel, leading out to the rear garden. There is coving to the ceiling, a central ceiling light point, various power points and a radiator.
The focal point of this room is a wall-mounted, contemporary style, gas fire.
Bedroom Two
This double room is set to the front of the property and, in the past, has been used as a formal dining room. There is a pleasant outlook over the front garden via a uPVC double glazed window, a central ceiling light point, various power points and a radiator.
Bedroom One
This good sized Master Bedroom has wall-length fitted wardrobes with various hanging rails and shelving options.There is a ceiling light point, a radiator, and a uPVC double glazed to the front elevation.
House Bathroom
Having a white suite comprising low flush WC and pedestal hand-basin with twin taps over. There is a panelled bath with matching twin taps. The walls are tiled, there is a ceiling light point and a radiator. Additional light comes from the side elevation via a uPVC double glazed window.
External Details
The front garden is of a low maintenance design and has pebbled areas, a raised terrace and well stocked flower beds. A concrete driveway leads along the side of the property to the rear, providing ample parking for several vehicles. The garage, to the rear of the property, has an 'up and over' door and enjoys power and light. The rear of the property provides a lovely outlook with views over the church, and is mainly pebbled but has some raised flower beds and fenced borders.
Note: Similar properties on this cul-de-sac have had their attics converted to form further accommodation and prospective purchasers should seek planning / building regulations before agreeing purchase.
Property Location
Marketed by Martin Thornton Estate Agents
Disclaimer Property descriptions and related information displayed on this page are marketing materials provided by Martin Thornton Estate Agents. estateagents365.uk does not warrant or accept any responsibility for the accuracy or completeness of the property descriptions or related information provided here and they do not constitute property particulars. Please contact Martin Thornton Estate Agents for full details and further information.


