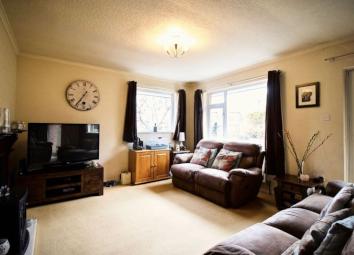Semi-detached bungalow for sale in Huddersfield HD4, 2 Bedroom
Quick Summary
- Property Type:
- Semi-detached bungalow
- Status:
- For sale
- Price
- £ 160,000
- Beds:
- 2
- Baths:
- 1
- Recepts:
- 1
- County
- West Yorkshire
- Town
- Huddersfield
- Outcode
- HD4
- Location
- 57 Beaumont Street, Huddersfield HD4
- Marketed By:
- Huddersfield Sales & Lettings
- Posted
- 2024-04-27
- HD4 Rating:
- More Info?
- Please contact Huddersfield Sales & Lettings on 01484 973981 or Request Details
Property Description
Here at Huddersfield Sales and Lettings we are pleased to present this beautifully modernised bungalow, offering two bedrooms, a loft conversion currently used as a third bedroom, and a pleasant living area leading to a modern, high standard kitchen fitted with integrated appliances- ideal for a young and growing family! This bungalow boasts gardens to the front, side and rear of the property making this a perfect growing family home. This bungalow offers full UPVC double glazing and gas central heating throughout the property. The property also offers a very large storage area which is easily accessible from the rear of the property. The bungalow is approximately 3 miles away from Huddersfield Town Centre, has easy access to the M62 and offers various local Primary and Secondary schools for families with young children.
Lounge (12' 5'' x 13' 7'' (3.79m x 4.15m))
A warm, family friendly living area with a cozy gas fireplace, 2 large windows and a UPVC door leading to the front of the property. The lounge leads to the master bedroom.
Kitchen (8' 8'' x 9' 1'' (2.65m x 2.77m))
Cream kitchen cabinets, finished with beautiful wooden worktops, tiled flooring and a breakfast bar. The kitchen is installed with a split sink, next to a large window- overlooking the rear garden with pleasant views. The kitchen comes with integrated appliances such as a dishwasher, a gas cooker and an oven. The kitchen leads to a conservatory to the side of the property.
Conservatory (12' 4'' x 6' 7'' (3.75m x 2.00m))
Currently used as a family dining room, this conservatory allows plenty of light to flood in to the property making it a very pleasant place to be. The conservatory also offers a radiator and patio doors leading to the side of the property- giving the property easy access.
Hallway
The hallway allows access to the family bathroom, kitchen and bedroom 2 .
Bedroom 2 (8' 8'' x 8' 9'' (2.65m x 2.67m))
Bedroom 2 has a window overlooking the rear garden with a radiator underneath.
Master Bedroom (12' 5'' x 10' 9'' (3.79m x 3.27m))
This double master bedroom comes with a large window overlooking the front garden. There is also a radiator.
Study/Bedroom 3 (10' 4'' x 15' 7'' (3.15m x 4.74m))
The wooden banister leads up to a beautiful loft conversion, which is currently being used as a third bedroom, but would also make a suitable study for someone working from home. There is a large window and a radiator. The varnished beams on the ceiling give the property that extra bit of character.
Property Location
Marketed by Huddersfield Sales & Lettings
Disclaimer Property descriptions and related information displayed on this page are marketing materials provided by Huddersfield Sales & Lettings. estateagents365.uk does not warrant or accept any responsibility for the accuracy or completeness of the property descriptions or related information provided here and they do not constitute property particulars. Please contact Huddersfield Sales & Lettings for full details and further information.


