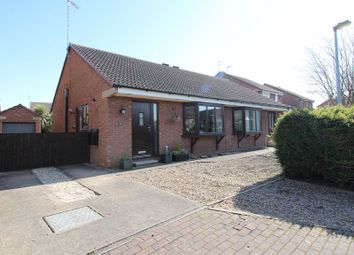Semi-detached bungalow for sale in Goole DN14, 2 Bedroom
Quick Summary
- Property Type:
- Semi-detached bungalow
- Status:
- For sale
- Price
- £ 160,000
- Beds:
- 2
- Baths:
- 1
- Recepts:
- 1
- County
- East Riding of Yorkshire
- Town
- Goole
- Outcode
- DN14
- Location
- Hailgate Close, Howden, Goole DN14
- Marketed By:
- EweMove Sales & Lettings - Goole & Selby
- Posted
- 2024-04-07
- DN14 Rating:
- More Info?
- Please contact EweMove Sales & Lettings - Goole & Selby on 01405 471967 or Request Details
Property Description
A wonderful 2 Bed semi-detached Bungalow in a quiet Cul-de-sac with a detached garage, drive and a mature landscaped garden. All in the popular Market Town of Howden.... Call now or book online to view......
In a popular area of Howden tucked away in a quiet Cul-de-sac in fabulous condition with plenty of living space, close to the local amenities, good transport and train links, close to the motorway network and a short stroll into Howden's Town center.....
The accommodation is spacious both inside and out. The entrance hall is perfect for greeting your guest and leads to the kitchen and lounge. The kitchen is a modern shaker style in a cream finish and gives access to the drive. The lounge is modern and stylish with a bay window to the front which draws in the light.
There are two double bedrooms, both to the rear of the bungalow. The second bedroom has French doors leading to the garden and patio. This room is currenty being used as a guest room and study. The bathroom has a bath with shower over, wc and vanity wash hand basin.
To the front of the bungalow is a mature hedge, with a side drive that can accommodate in excess of 2 cars. The detached garage has a pitched roof, lighting, power and an up and over door garage door. The rear garden has a wonderful paved patio area, flowered boarders, lawn and fairly private. An ideal garden to sit back, relax and enjoy the sun in the summer months.
Over all a wonderful property in turn key condition......call now or book online to view...
This property includes:
- Entrance Hall
2m x 1.1m (2.2 sqm) - 6' 6" x 3' 7" (23 sqft) - Lounge
5m x 3.6m (18 sqm) - 16' 4" x 11' 9" (193 sqft)
A good size lounge with coving to the ceiling, neutrally decorated, radiator, TV and Telephone point. The flooring is carpet. - Kitchen
3m x 2.4m (7.2 sqm) - 9' 10" x 7' 10" (77 sqft)
A shaker style kitchen with a laminate wood effect wortop. Integrated washing machine, fridge freezer, ceramic hob and single oven. - Bedroom 1
4m x 2.7m (10.8 sqm) - 13' 1" x 8' 10" (116 sqft)
To the rear of the property, radiator and the flooring is carpet. - Bedroom 2
3.3m x 2.8m (9.2 sqm) - 10' 9" x 9' 2" (99 sqft)
To the rear of the property, French doors, radiator and the flooring is carpet. - Bathroom
2m x 1.6m (3.2 sqm) - 6' 6" x 5' 2" (34 sqft)
A white suite with a panelled bath and shower over, wc and vanity wash hand basin.
Please note, all dimensions are approximate / maximums and should not be relied upon for the purposes of floor coverings.
Additional Information:
Band B
Band D (55-68)
This is a Harron Homes Part Exchange Property which is subject to a £250.00 deposit upon reservation.
Marketed by EweMove Sales & Lettings (Goole & Selby) - Property Reference 30024
Property Location
Marketed by EweMove Sales & Lettings - Goole & Selby
Disclaimer Property descriptions and related information displayed on this page are marketing materials provided by EweMove Sales & Lettings - Goole & Selby. estateagents365.uk does not warrant or accept any responsibility for the accuracy or completeness of the property descriptions or related information provided here and they do not constitute property particulars. Please contact EweMove Sales & Lettings - Goole & Selby for full details and further information.


