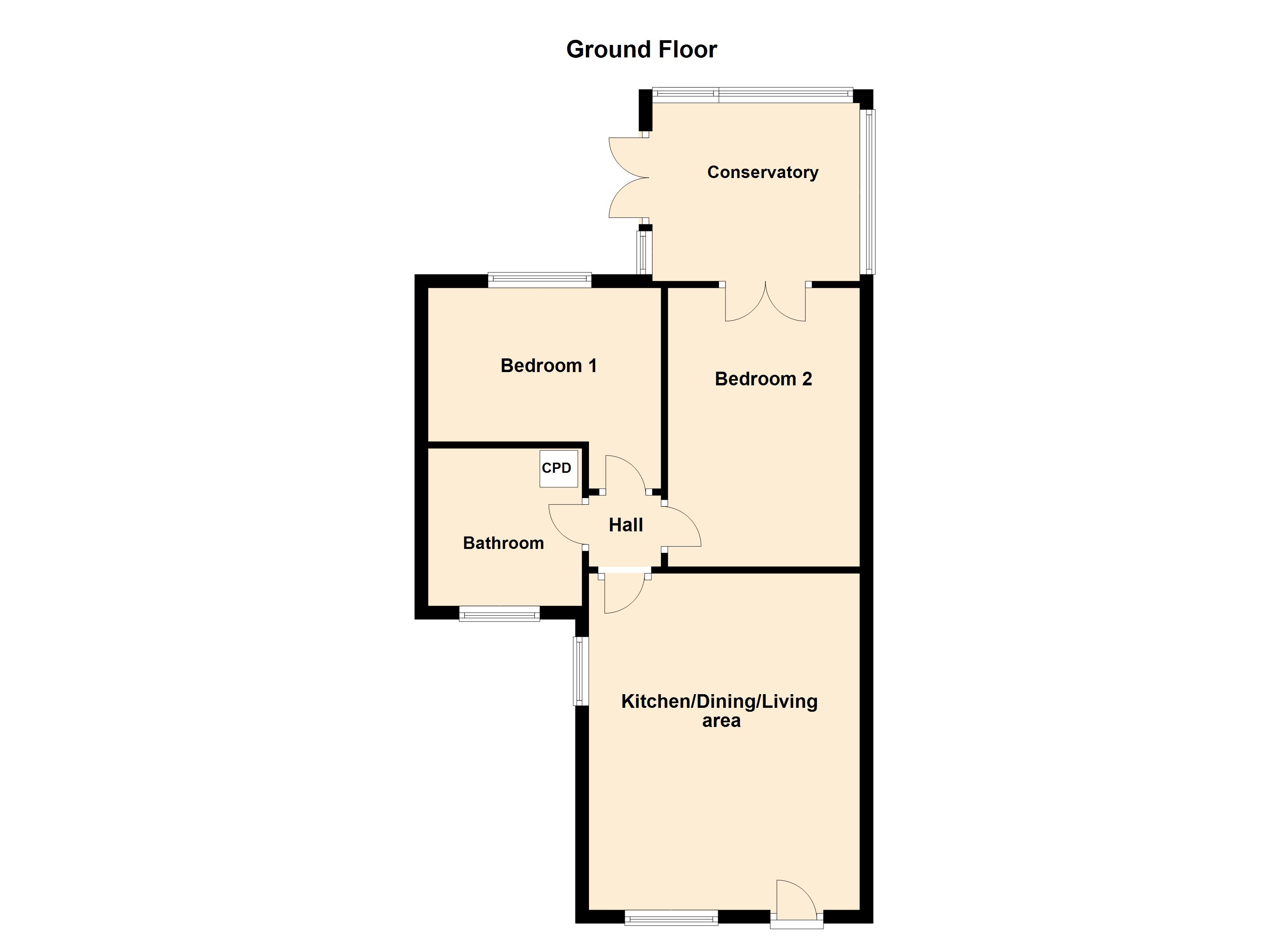Semi-detached bungalow for sale in Goole DN14, 2 Bedroom
Quick Summary
- Property Type:
- Semi-detached bungalow
- Status:
- For sale
- Price
- £ 155,000
- Beds:
- 2
- Baths:
- 1
- Recepts:
- 2
- County
- East Riding of Yorkshire
- Town
- Goole
- Outcode
- DN14
- Location
- Hailgate, Howden, Goole DN14
- Marketed By:
- Screetons
- Posted
- 2024-04-07
- DN14 Rating:
- More Info?
- Please contact Screetons on 01430 268995 or Request Details
Property Description
Kitchen/dining room/living room 13' 4" x 16' 7" (4.06m x 5.05m) Open plan Dining/living area has timber effect laminate flooring, one central heating radiator. The kitchen area has tile effect laminate flooring, a range of fitted base and wall units in white laminate with laminate work tops and splash backs. Incorporated within the units are a four ring ceramic hob with extractor hood over, built under electric oven, fridge/freezer and a single drainer stainless steel sink with mixer tap.
Inner Hall 3' 7" x 3' 7" (1.09m x 1.09m) Laminate flooring.
Bedroom One 11' 6" x 9' 10(max)" (3.51m x 3m) Rear elevation, one central heating radiator.
Bedroom Two 13' 9" x 9' 6" (4.19m x 2.9m) Currently being used as a lounge. Timber effect laminate flooring, one central heating radiator, double doors to conservatory, loft access.
Conservatory 8' 9" x 10' 2" (2.67m x 3.1m) Constructed of UPVC. Tile effect laminate flooring and doors leading out to the garden.
Bathroom 8' 3" x 5' 8" (2.51m x 1.73m) White suite comprising a P shaped panelled bath with thermostatic shower over, wash hand basin and a low flush w.C. Illuminated wall mounted vanity mirror and shaver point. Built in cupboard housing the automatic washing machine and shelving. Fully tiled walls and ceramic tiled floor. Recessed ceiling lights and one central heating radiator.
Outside The front of the property there is a gravelled driveway providing off street parking, together with a paved pathway to the front door and along the front of the property.
The rear of the property there is fully enclosed paved garden with gravel areas.
Property Location
Marketed by Screetons
Disclaimer Property descriptions and related information displayed on this page are marketing materials provided by Screetons. estateagents365.uk does not warrant or accept any responsibility for the accuracy or completeness of the property descriptions or related information provided here and they do not constitute property particulars. Please contact Screetons for full details and further information.


