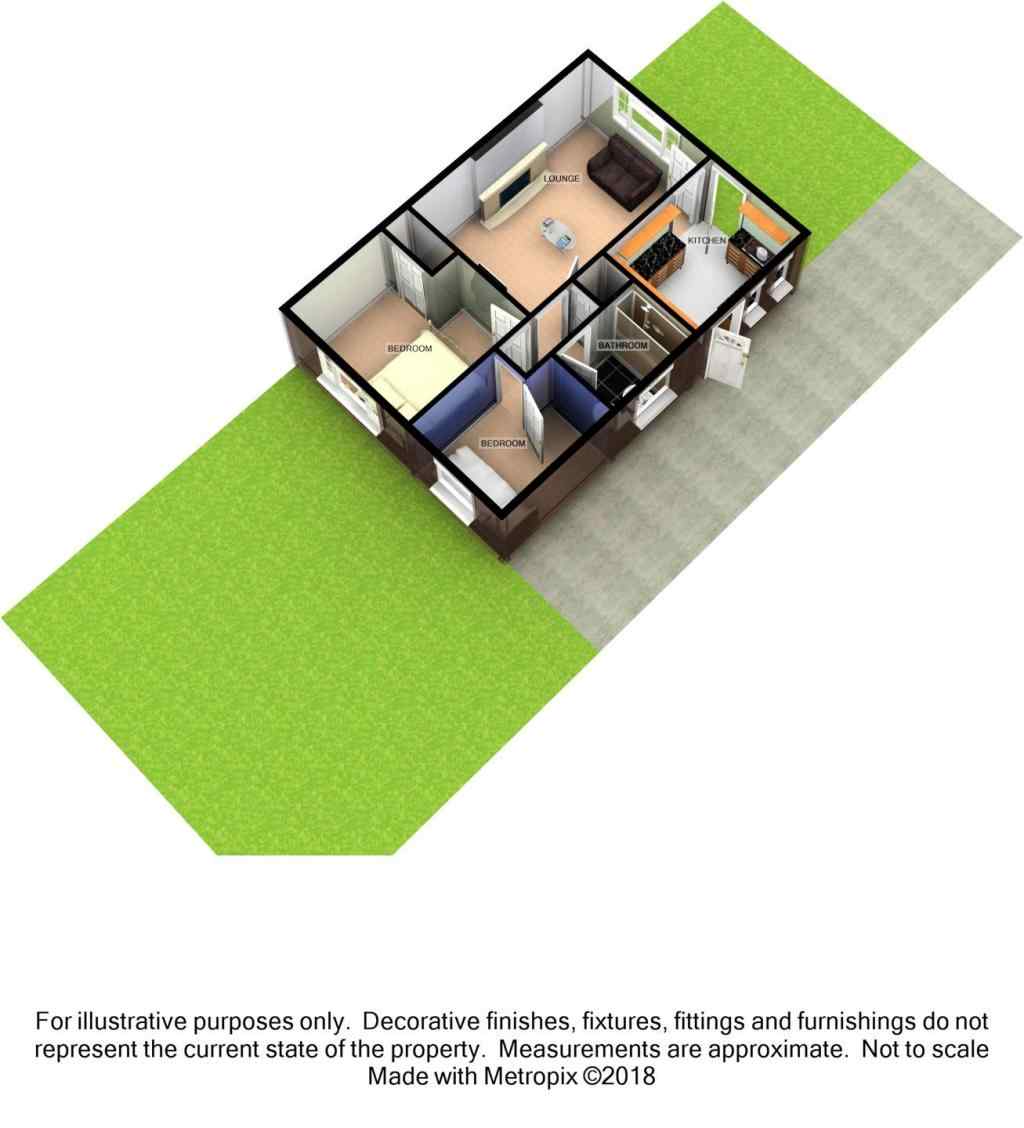Semi-detached bungalow for sale in Goole DN14, 2 Bedroom
Quick Summary
- Property Type:
- Semi-detached bungalow
- Status:
- For sale
- Price
- £ 120,000
- Beds:
- 2
- Baths:
- 1
- Recepts:
- 1
- County
- East Riding of Yorkshire
- Town
- Goole
- Outcode
- DN14
- Location
- Croft Close, Eastrington, Goole DN14
- Marketed By:
- EweMove Sales & Lettings - Goole & Selby
- Posted
- 2018-09-15
- DN14 Rating:
- More Info?
- Please contact EweMove Sales & Lettings - Goole & Selby on 01405 471967 or Request Details
Property Description
A wonderful opportunity to purchase a two bed semi-detached bungalow in this popular village of Eastrington. This will not hang around. Call now or book online to view....
Eastrington is perfectly situated to enjoy a village lifestyle with open fields close by, a good local community, primary school and of course the village hall and pub... Close to the motorway network, Howden, Goole and Hull. A popular choice for most....
Let's have a look inside...... The front door leads you into the kitchen, which has ample amount of cupboard space for all your cooking essentials. From the kitchen you enter the lounge which has a gas fire and lots of space for your furniture. The two bedrooms are both situated at the rear of the property. The double bedroom has a storage cupboard. The bathroom has a large walk in shower.
The rear garden is a good size with access from the kitchen. The garden is mainly lawn with hedge and fences to the boundary, ideal size for pottering or any budding gardener and perfect to enjoy the summer sun and entertaining.
The drive at the front of the property can accommodate two cars.
Overall this bungalow is in a good location waiting for someone to put their own stamp on it. Call or book online now to view...
This home includes:
- Kitchen
2.9m x 2.29m (6.6 sqm) - 9' 6" x 7' 6" (71 sqft)
A light wood effect, wall and base units with plenty of work top space, a tiled splash back, stainless steel sink with mixer tap. Integrated dishwasher. Spot lights and the flooring is tiled. - Lounge
4.8m x 3.2m (15.3 sqm) - 15' 8" x 10' 5" (165 sqft)
Leading from the kitchen. Gas fire and surround. Large window to the front, coving to the ceiling, night storage heater. TV point and the flooring is carpet. - Bedroom (Double)
3.2m x 3m (9.6 sqm) - 10' 5" x 9' 10" (103 sqft)
A double bedroom at the rear of the property, with a storage cupboard. Coving to the ceiling and the flooring is carpet. - Bedroom (Single)
2.4m x 2.29m (5.5 sqm) - 7' 10" x 7' 6" (59 sqft)
A single bedroom at the rear of the property, with plenty of space for wardrobes and side tables. Night storage heater. Coving to the ceiling and the flooring is carpet. - Bathroom
1.9m x 1.4m (2.6 sqm) - 6' 2" x 4' 7" (28 sqft)
A white WC and sink. Large walk in shower. Part tiled walls, heated towel rail and the flooring is tiled. - Garden
To the rear is a good size garden, with a lawn, mature planting to the border, wooden fencing and hedges. - Driveway
Situated at the front of the property. Space for two cars.
Please note, all dimensions are approximate / maximums and should not be relied upon for the purposes of floor coverings.
Additional Information:
- Council Tax:
Band B - Energy Performance Certificate (EPC) Rating:
Band E (39-54)
Marketed by EweMove Sales & Lettings (Goole & Selby) - Property Reference 19541
Property Location
Marketed by EweMove Sales & Lettings - Goole & Selby
Disclaimer Property descriptions and related information displayed on this page are marketing materials provided by EweMove Sales & Lettings - Goole & Selby. estateagents365.uk does not warrant or accept any responsibility for the accuracy or completeness of the property descriptions or related information provided here and they do not constitute property particulars. Please contact EweMove Sales & Lettings - Goole & Selby for full details and further information.


